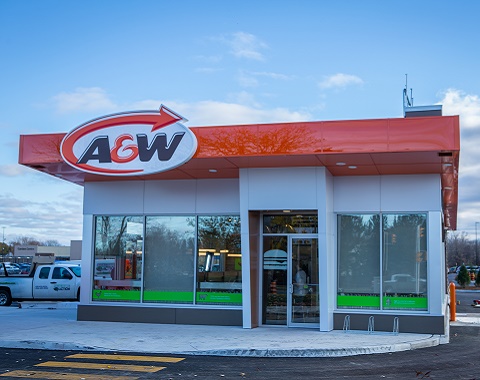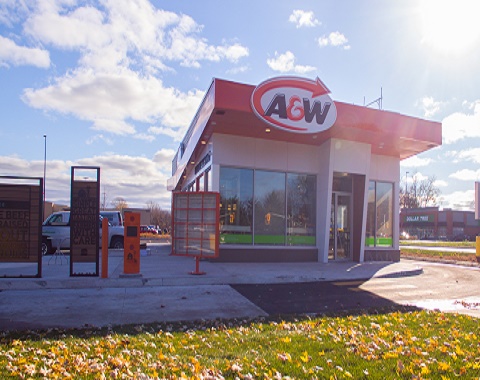Our Projects
A&W Tenant Fit Ups
A&W Tenant Fit Ups Project
CONSULTING SERVICES
Callidus Engineering provides the plumbing, mechanical and electrical engineering for all projects. Electrical design typically includes power distribution, lighting and controls, exit and emergency lighting, and communications. Lighting design includes exterior site lighting, accent lighting, general lighting and lighting controls. The plumbing design includes local instant water heaters, sanitary and storm systems. The mechanical systems are typically forced air systems using roof top units and local exhaust fans for washrooms and kitchen hood applications.
SQUARE FOOTAGE
1,800 sq.ft.





