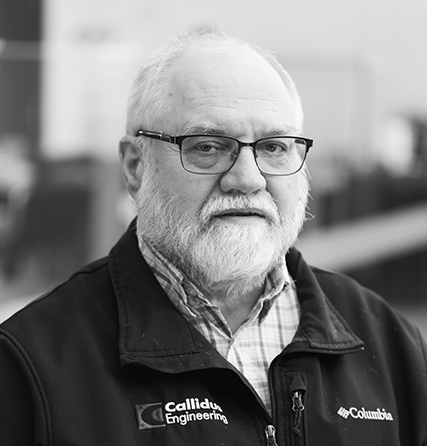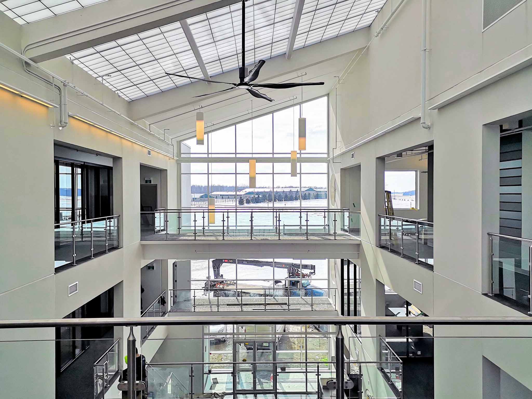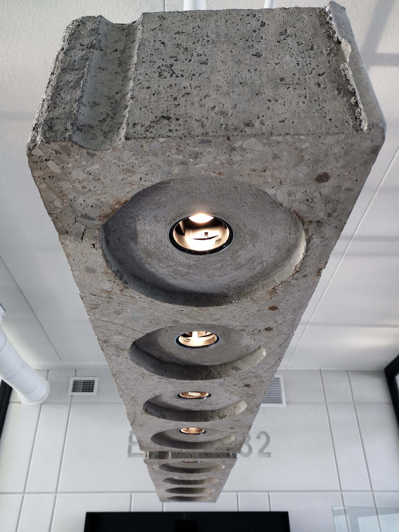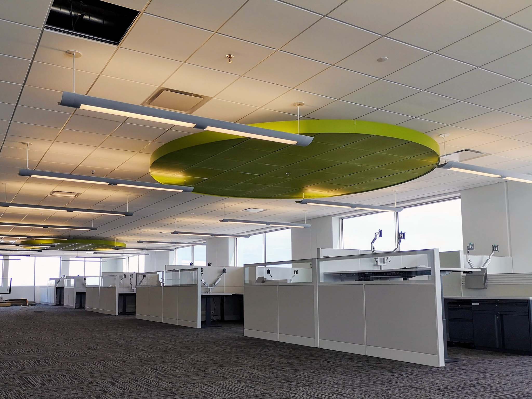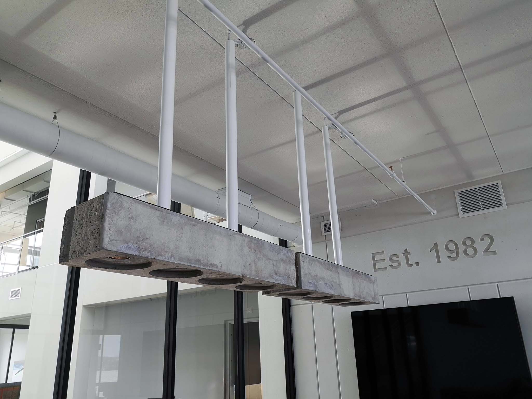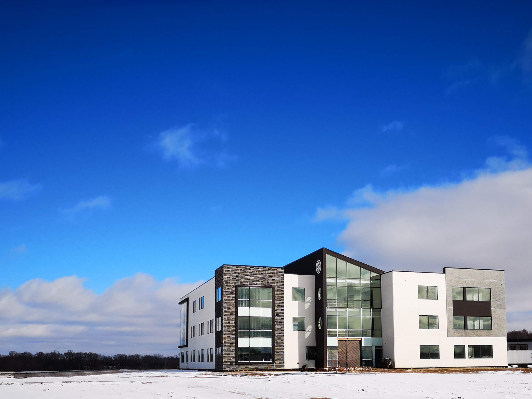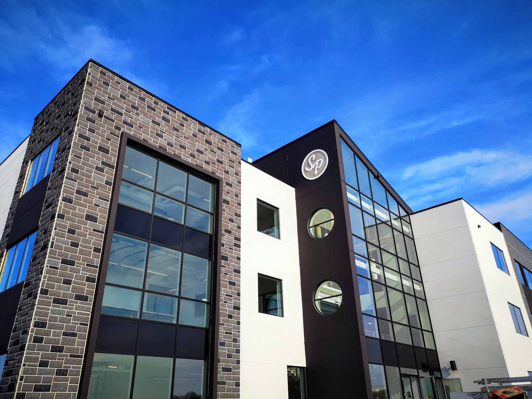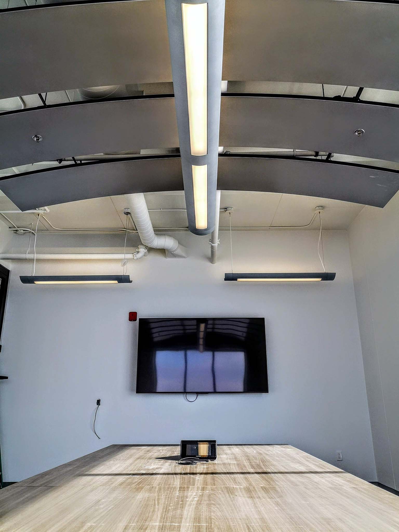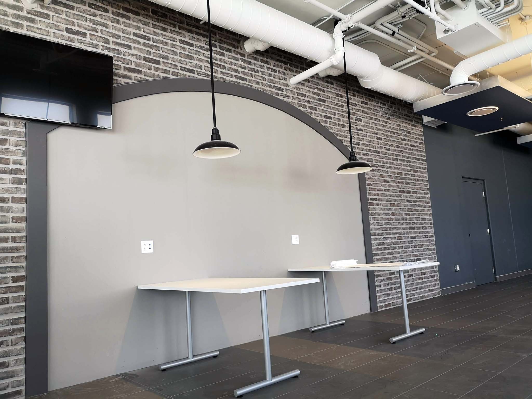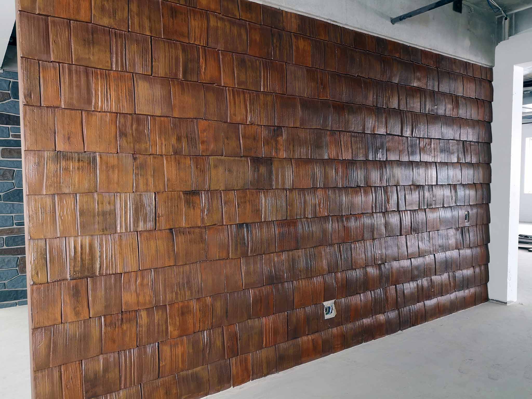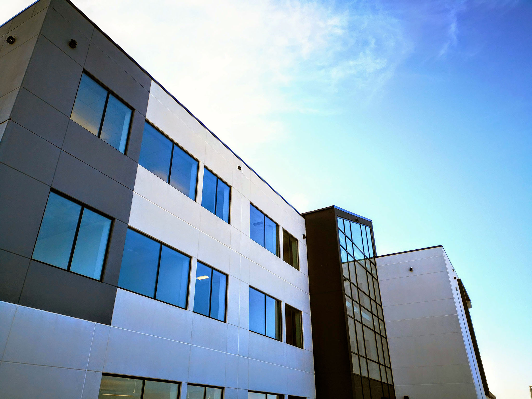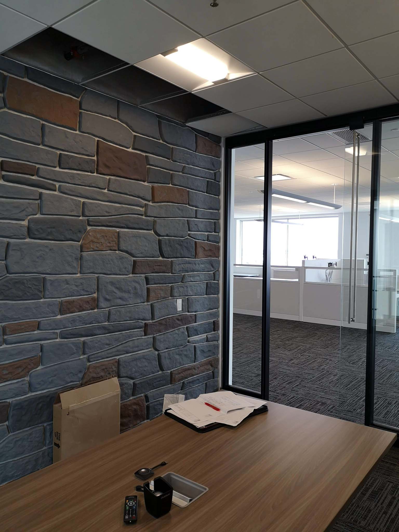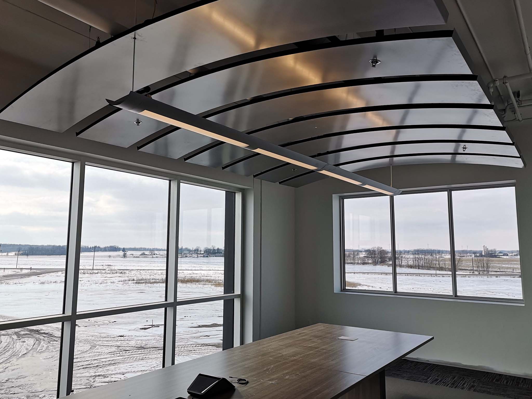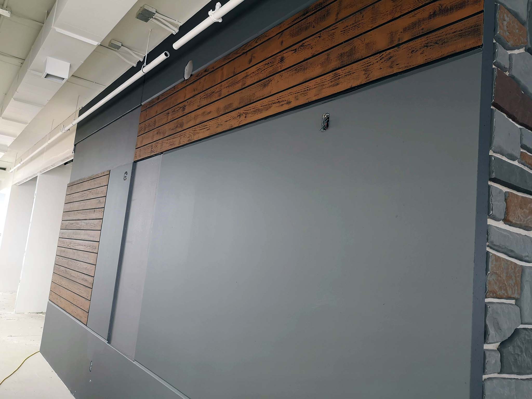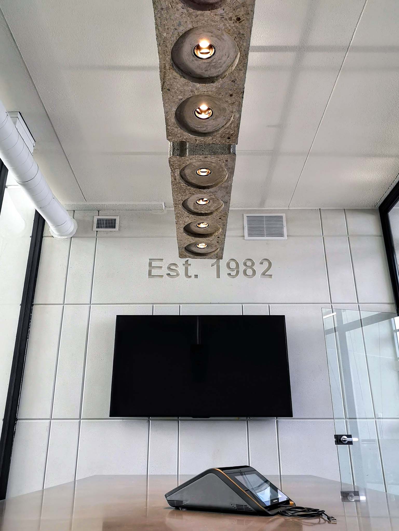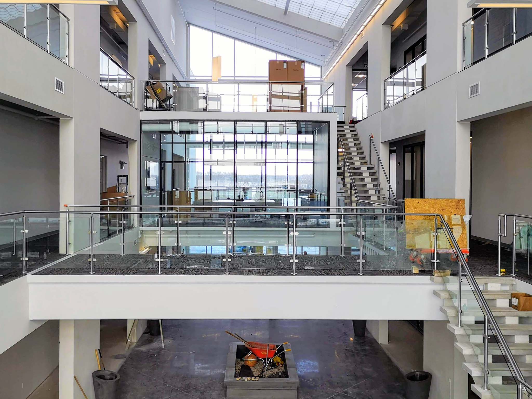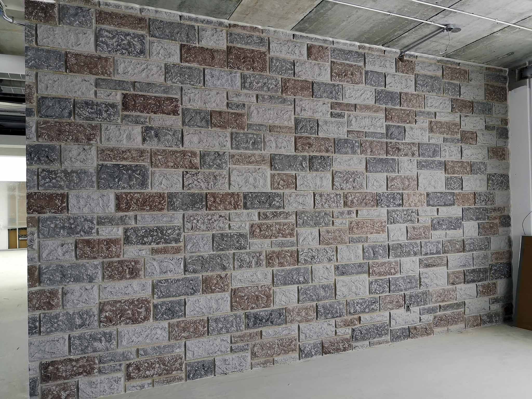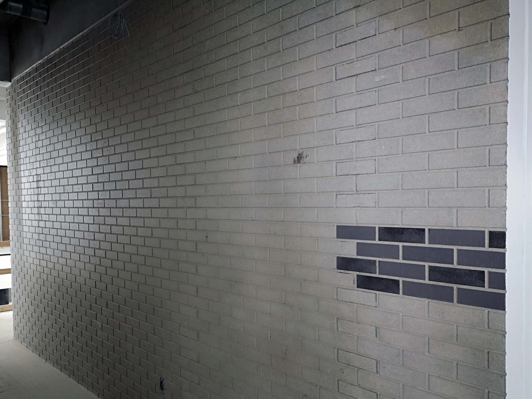Stubbe’s Precast Head Office: A Showcase of Excellence in Precast Construction
The Stubbe’s Precast Head Office in Harley, Ontario, is a testament to the strength, efficiency, and adaptability of precast concrete construction. Completed in 2019, this three-storey facility features 25,000 sq. ft. of office space, seamlessly integrating architectural and structural precast elements to create a modern and functional workspace. Designed to highlight the versatility of precast technology, the building includes expansive open-concept work areas, collaborative spaces, and conference rooms, all within a structure that prioritizes durability, energy efficiency, and aesthetic appeal.
The striking three-storey atrium is the heart of Stubbe’s headquarters, seamlessly blending form and function to create a space that is as visually impressive as it is structurally remarkable.
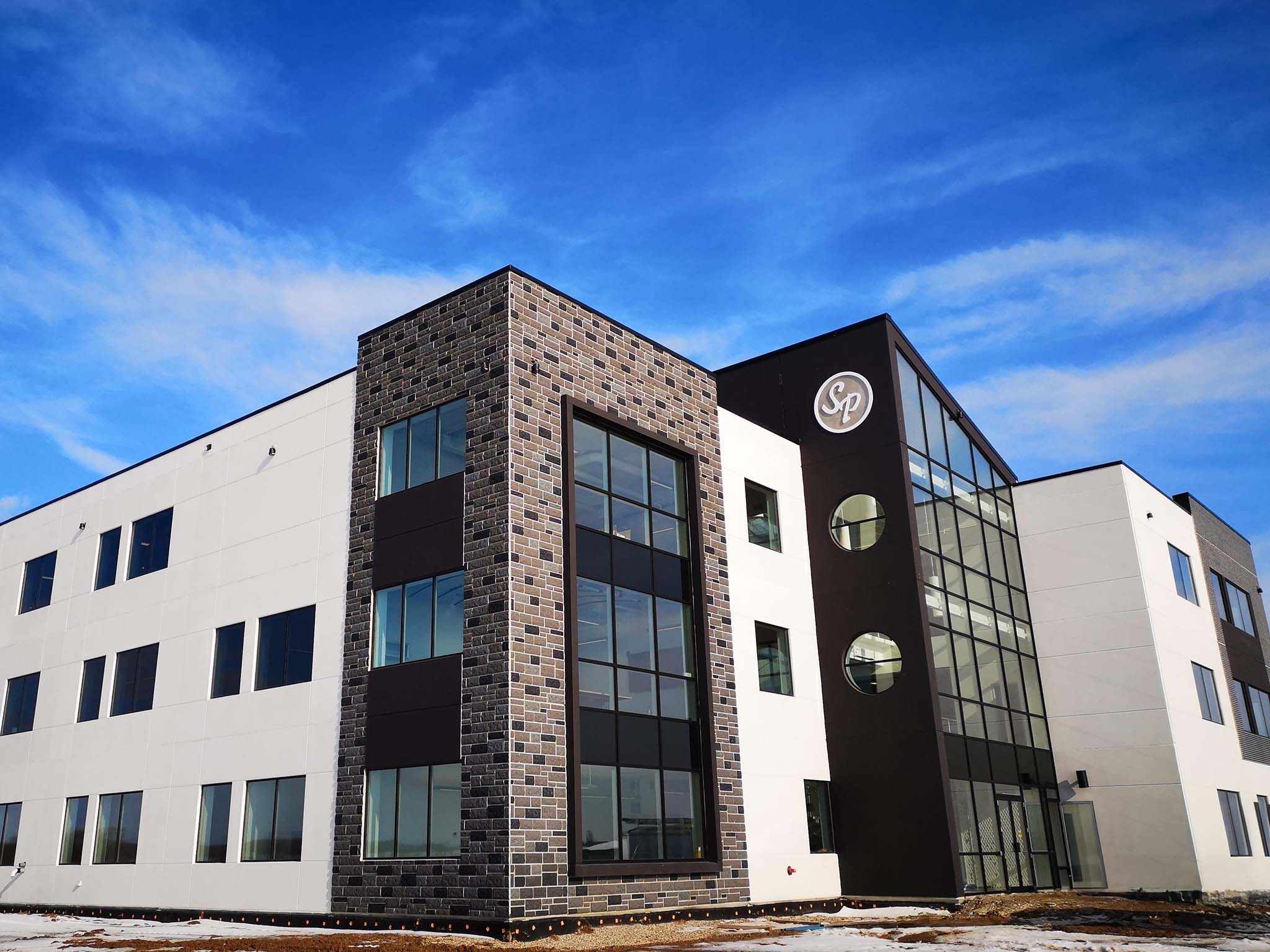
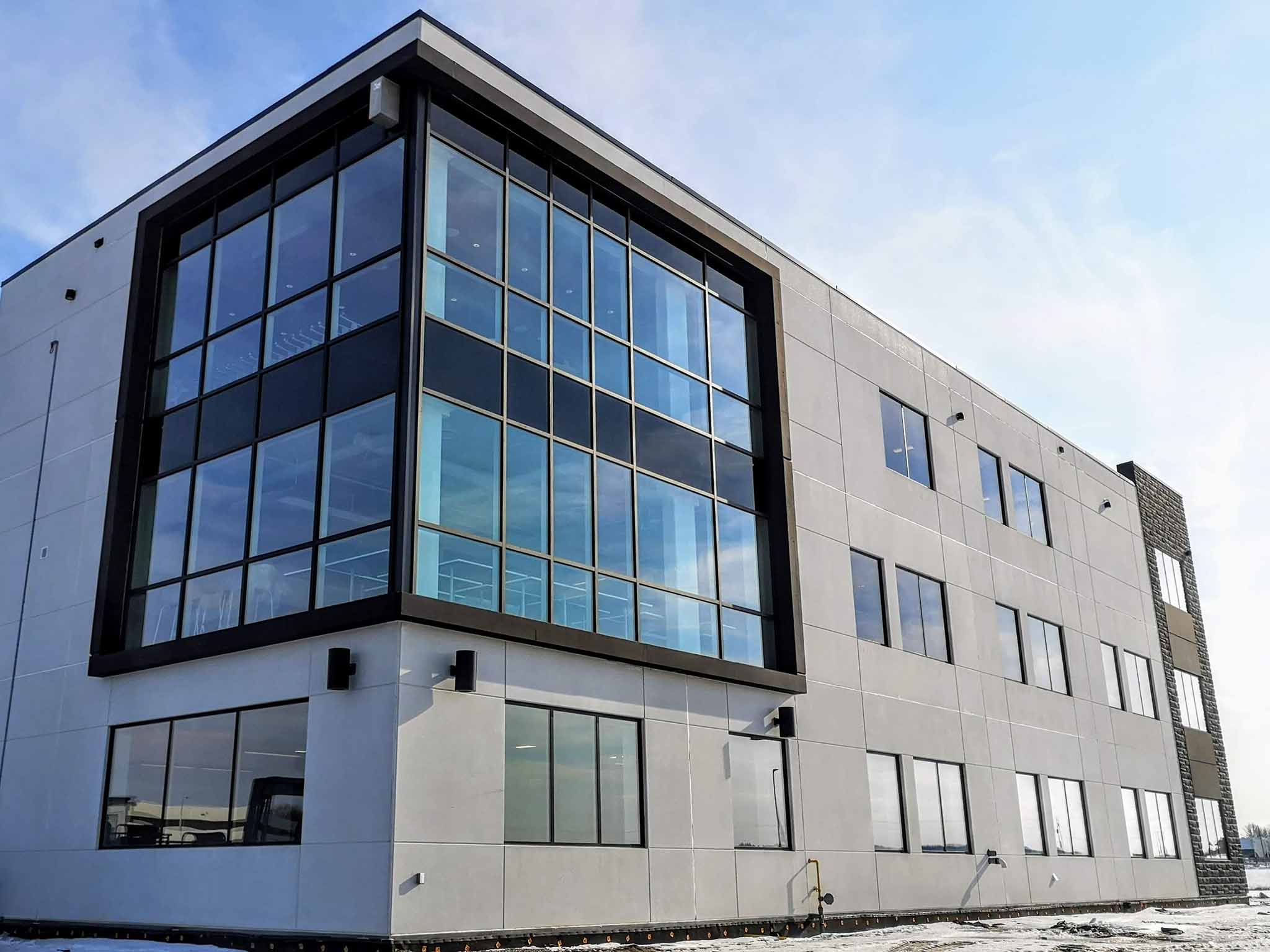
Design Team
This achievement was made possible by our talented design team:
Electrical
Mechanical
Mechanical
Electrical
Our Client: Stubbe’s Precast
Stubbe’s Precast is a family-owned company with a strong reputation for delivering high-quality precast concrete solutions. Founded in 1982 by Herb Stubbe, the company began as a small farming operation before expanding into precast concrete manufacturing. Over the decades, Stubbe’s has grown into an industry leader, advancing precast construction methods and supplying efficient building materials to projects across Canada.
Reflections From Stubbe’s Precast
“We were thoroughly impressed with Callidus’s work on our new main office. Their expertise in mechanical and electrical engineering was evident from start to finish, and they delivered an efficient, sustainable solution that aligned with our vision.”
– Christina Van Wyk, PR & Marketing, Stubbe’s Precast
Creating a Landmark in Precast Design
Designing a state-of-the-art headquarters for a company specializing in precast concrete came with unique challenges. The facility needed to showcase Stubbe’s extensive product line while also incorporating high-performance mechanical and electrical systems that aligned with the energy efficiency and durability of precast materials. Additionally, achieving optimal comfort and functionality for employees while adhering to stringent building codes required careful coordination.
Technical Excellence
This project features a spectacular three-storey atrium spanning the length of the building, with stairways, passageways, and boardrooms suspended throughout. A testament to what Stubbe’s can accomplish with precast concrete, it is a marvel to walk into. However, this architectural achievement took some ingenious planning and engineering to get working. Callidus Engineering worked with Stubbe’s and other consultants to ensure every element of the building integrated high-performance systems that complemented the durability and efficiency of Stubbe’s precast materials.
- HVAC & Ventilation: The facility’s mechanical systems were designed to optimize airflow, energy efficiency, and occupant comfort with multiple control points. Fan coil units, in-floor heating, and PremiSys Dedicated Outdoor Air Systems (DOAS) by Munters provide fresh air ventilation, humidity control, and dehumidification while reducing operational costs.
- Electrical & Lighting: Callidus Engineering worked with the interior designer to incorporate energy-efficient LED lighting, strategically placed to highlight architectural precast finishes. Advanced control systems—including dimmers, daylight and occupancy sensors, and timeclocks—enhance flexibility, aesthetics, and energy efficiency. This included custom made concrete cast light fixtures!
- Plumbing: Water-saving plumbing fixtures and optimized drainage systems align with sustainability goals while ensuring high functionality for office and collaborative spaces.
- Fire Protection & Life Safety: An integrated fire suppression system and a complex smoke control system in the atrium provide enhanced fire safety measures throughout the facility, meeting rigorous safety standards.
- VRF Heating & Cooling: The Mitsubishi CITY MULTI Variable Refrigerant Flow (VRF) system delivers precise heating and cooling across different zones, improving energy efficiency and adaptability to the building’s needs.
The Legacy
Stubbe’s Precast Head Office stands as a landmark project in the use of precast concrete for commercial office spaces. The building features open-concept workspaces, collaborative areas, and conference rooms, all within a structure that highlights over 30 unique precast architectural finishes. The project’s success was recognized with the Architectural Merit Award from the Ontario Concrete Awards in 2019, reinforcing its significance in the industry.
A Trusted Partnership
Stubbe’s Precast has been essential to Callidus Engineering’s journey for 20 years. As a long-standing partner, their projects exemplify the trust and collaboration that define our work. The success of their head office highlights not only their leadership in precast concrete but also the strength of our partnership. We are honored to help bring their vision to life, knowing their work extends beyond construction, strengthening communities with durable, sustainable solutions that support local economies.
We’re proud to have contributed to this milestone project, demonstrating our ability to deliver engineering solutions that make buildings work.
Gallery


