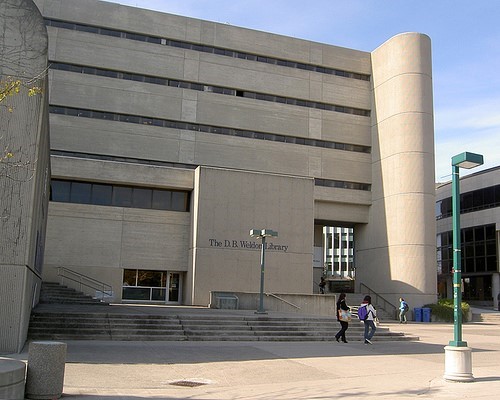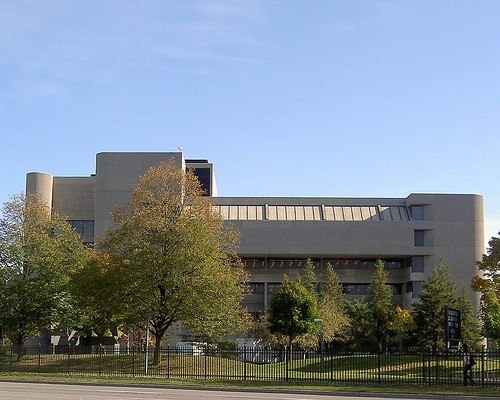Callidus Engineering provided the design for renovating a 5,500-square foot space on the 2nd Floor of Weldon Library at UWO. The existing library stacks were converted into private offices and meeting rooms for library staff. New group study rooms and booths were added for students to access from the existing library.
Our Projects
Western University – Weldon Library
Western University – Weldon Library Project
1151 Richmond St., London, ON
DESCRIPTION
CONSULTING SERVICES
Callidus Engineering provided the plumbing, mechanical and electrical design services for the renovations. The electrical design included a lighting layout to highlight architectural features, power layout and communications systems to suit client needs, and fire alarm system design. The HVAC design included connecting to the existing air handling system through numerous ducts cast into the original concrete beams. Ductwork design included a new distribution throughout the renovated space.
CONSTRUCTION VALUE
$410,000
DESIGN TEAM
Project Manager – S. Grant Hall, P.Eng.
Zam Abdulla, P.Eng.
Eric Flodrowski, P.Eng.
Derek Reid
Zam Abdulla, P.Eng.
Eric Flodrowski, P.Eng.
Derek Reid




