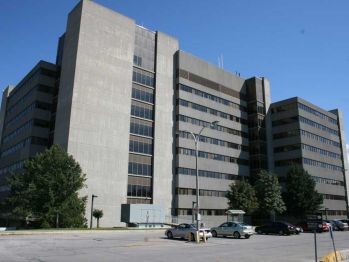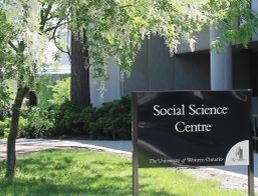The project consisted of renovating a 3,500 square foot space on the 6th floor of the Social Sciences Building at Western University, London Ontario. The existing office and research space were renovated to accommodate new meeting rooms, lounge and office space.
Our Projects
Western University – Social Sciences Building
Western University – Social Sciences Building Project
6th Floor, 1151 Richmond St., London, ON
DESCRIPTION
CONSULTING SERVICES
Callidus Engineering provided the plumbing, mechanical, and electrical design for the demolition and renovations to a 3,500sq.ft. Office and research space. The Mechanical Design required modifications to the existing HVAC distribution as well as the installation of new VAV boxes and associated controls to provide integration with the Building Automation System. The Plumbing design required modifications to existing sanitary drainage and domestic water distribution to accommodate new layouts. The Electrical Design required modifications to the existing power distribution system, modification to existing fire alarm and a new lighting design to provide integration with Mechanical systems and the Building Automation System.
STATUS
Completed March 2017
CONSTRUCTION VALUE
$900,000
DESIGN TEAM
Project Manager – Derek Reid,
Andrew Hall, P.Eng.
Jacqueline Gordon, P.Eng.
Nathan Albion
Andrew Hall, P.Eng.
Jacqueline Gordon, P.Eng.
Nathan Albion




