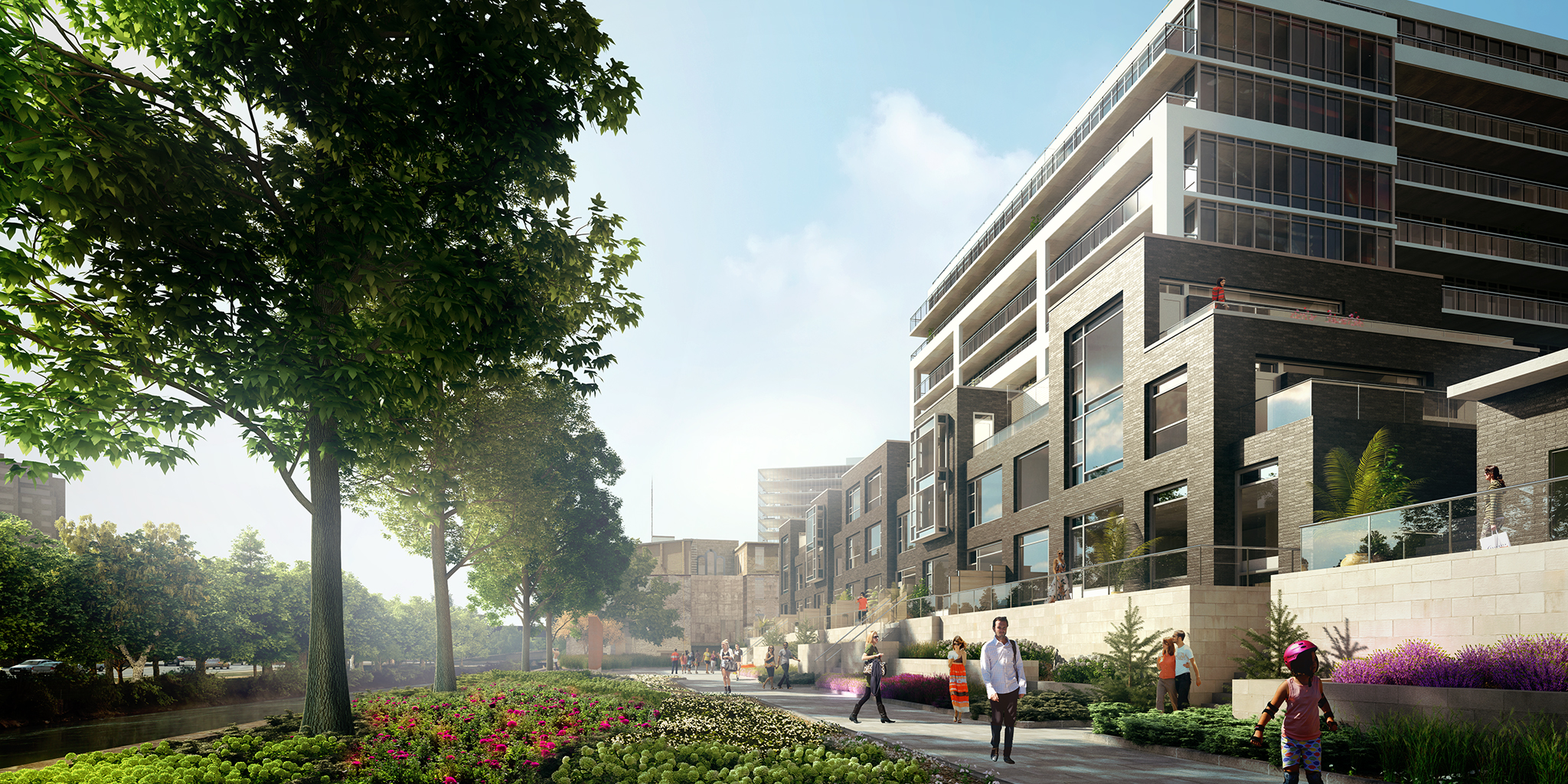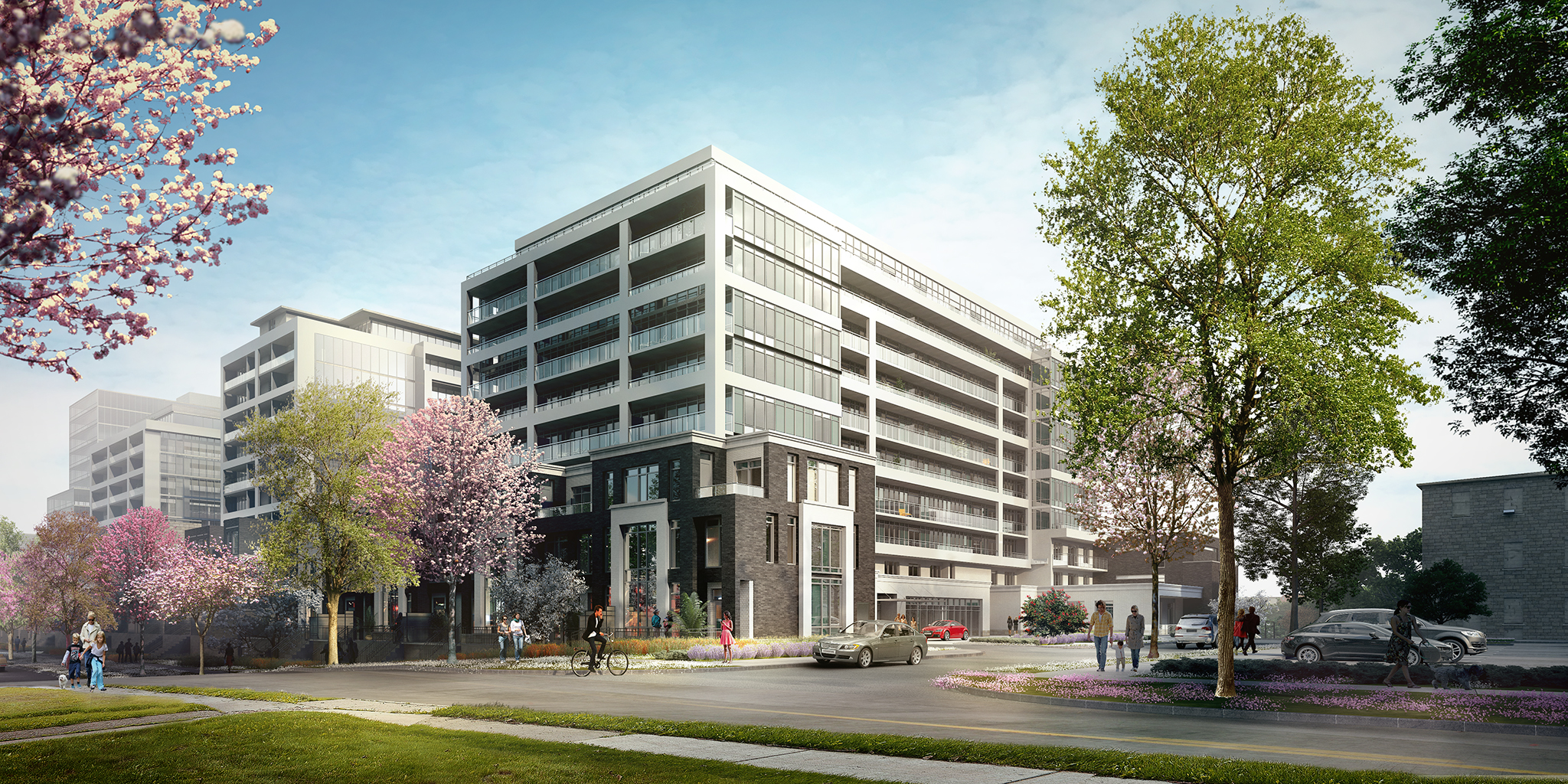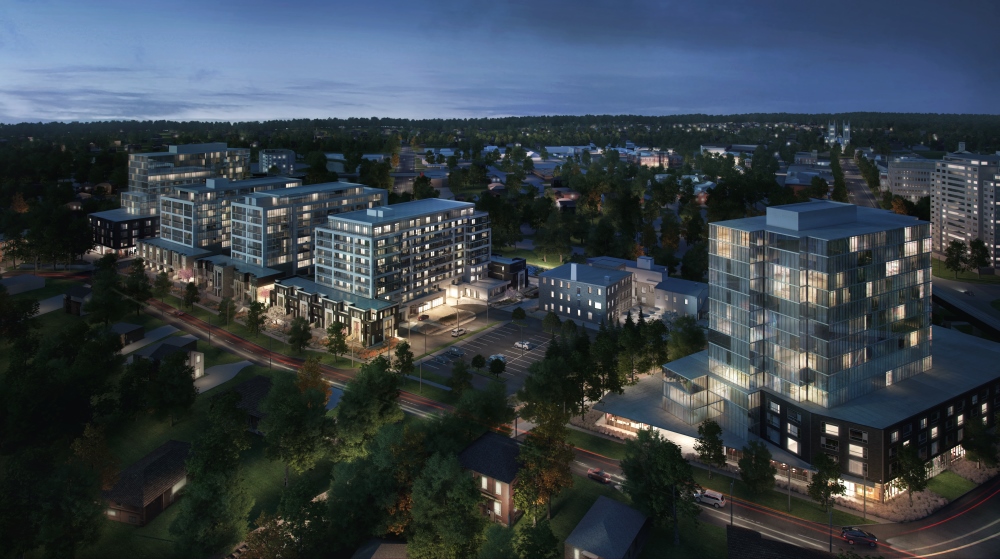The Metalworks complex is a 5 phase project consisting 3 high-rise condominium towers with approximately 360 suites, 42 luxury town-homes, 2 high-rise commercial towers and a renovated heritage building.
Built on former 19th century industrial land, this brownfield project includes interconnected underground parking, fitness and social amenity spaces, a redeveloped river walk, and two public-use, landscaped courtyards.
Callidus Engineering has been engaged to provide electrical, HVAC, fire protection, and plumbing design services for the first three phases including the residential tower, townhomes and two level interconnected parking garage. The electrical design includes the electrical distribution, emergency generators for back-up of life safety systems, fire alarm system, occupancy lighting control for common areas and parking garage, coordination with an interior decorator for lighting design, and a building security & access control. The mechanical design includes heating/cooling systems in condo suites and townhomes, standalone HVAC systems with heat recovery in common spaces, make-up air and ventilation systems for the two storey parking garage, and a boiler plants serving a heated plenum between the parking garage and tower suites. The fire protection system includes fire pumps, a wet sprinkler system throughout all towers, a dry sprinkler system for the parking garage, and a standpipe system. The plumbing design includes domestic water booster pumps, central hot water plant, and plumbing fixtures closely coordinated with Fusion Homes and their interior designer.





