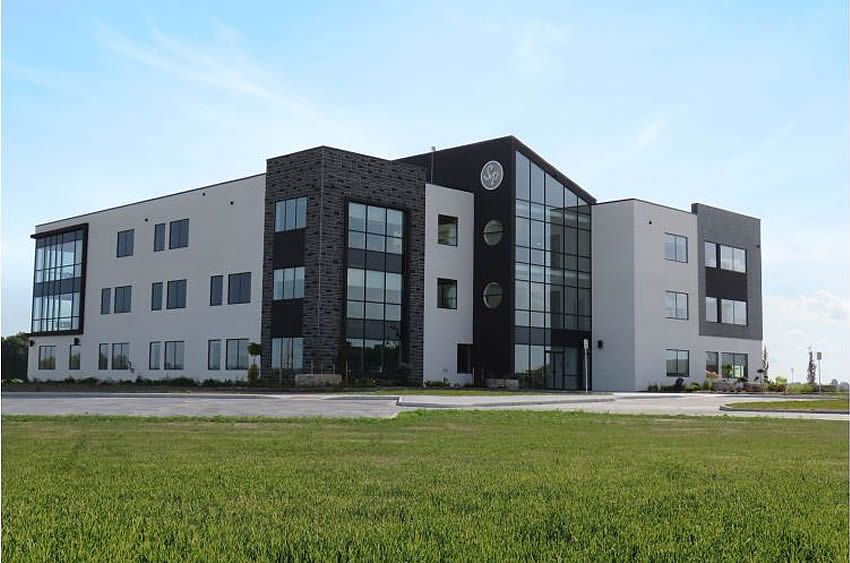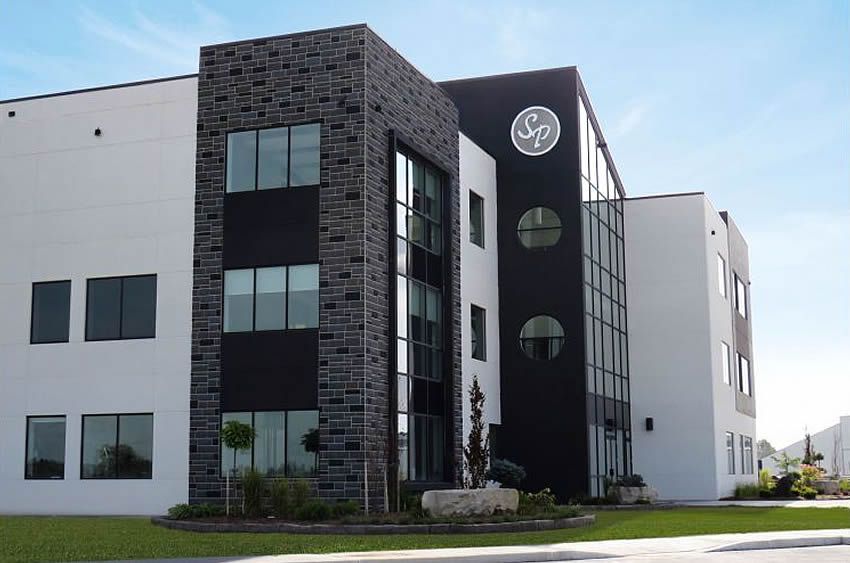Stubbe’s Precast Concrete determined additional office support space was needed at their New Durham location. They settled on a new 3 storey, 40,000 sq ft office building. The building included open and private office space, board rooms, classrooms, three storey atrium and amenities including employee gym, staff kitchen and activities room. Building construction is primarily pre-cast concrete.
Our Projects
Stubbe’s Precast Office
Stubbe’s Precast Office Project
New Durham, ON
DESCRIPTION
CONSULTING SERVICES
Callidus Engineering provided the mechanical and electrical design. The mechanical systems included air source heat recovery VRF HVAC systems, central energy recovery roof top units, a smoke control system serving the atrium, on-site well water supply and a central domestic hot water heating boiler system. The electrical systems included high voltage power distribution from the on-site generation plant serving the existing office building and adjacent shop, building power distribution, interior and site lighting, and a fire alarm system including the design serving the interconnected floor space (atrium).
STATUS
In Construction
CONSTRUCTION VALUE
$6.6 Million (est.)
DESIGN TEAM INCLUDED
Project Manager
Scott Sinasac, P.Eng.,
Design Team:
Andrew Hall, P.Eng.,
Scott Sinasac, P.Eng.,
Peter Boersma,
Peter Ketelaars
Scott Sinasac, P.Eng.,
Design Team:
Andrew Hall, P.Eng.,
Scott Sinasac, P.Eng.,
Peter Boersma,
Peter Ketelaars




