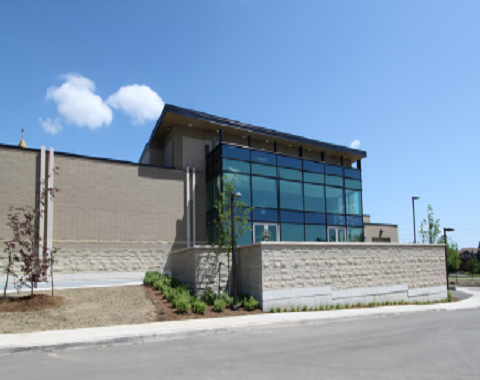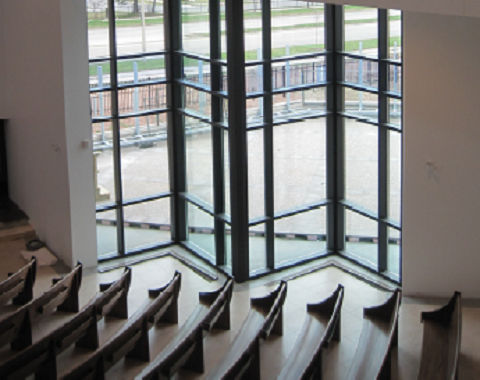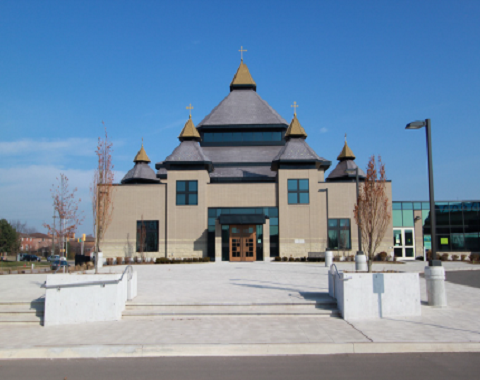The project consisted of a new 40,000 square foot church and community building. The site is located prominently at the corner of River Oaks Blvd. and Trafalgar Rd. in Oakville Ontario. The facility included a 350 seat sanctuary, 400 seat banquet hall, large commercial grade kitchen, and a 5 classroom private child care centre.
Our Projects
St. Joseph’s Ukrainian Catholic Church
St. Joseph’s Ukrainian Catholic Church Project
300 River Oaks Boulevard East, Oakville, Ontario
DESCRIPTION
CONSULTING SERVICES
Callidus Engineering provided a design brief at the outset of the project to outline the systems proposed for the building. System selection took into account input from the owner’s representative with respect to both performance and cost. Mechanical systems for the church and banquet hall included packaged rooftop units with ERVs and zone control. Systems for the child care centre included in-floor radiant heating, variable refrigerant fan coils with hot water heating and a high-efficiency central heating plant. The building was fully integrated into a building automation system. Electrical systems included power distribution at varying voltages throughout the spaces, lighting, emergency and life safety system designs. Lighting systems were customized to meet specialized requirements of the unique spaces, and to highlight key pieces of architecture throughout the space.
STATUS
Completed March 2012
CONSTRUCTION VALUE
$9.85 Million
DESIGN TEAM
Project Manager – S. Grant Hall, P. Eng.
Electrical Engineer – Andrew Hall, P. Eng.
Mechanical Designer – Eric Flodrowski, P. Eng.
Electrical Designer – Zam Abdulla, EIT
Electrical Engineer – Andrew Hall, P. Eng.
Mechanical Designer – Eric Flodrowski, P. Eng.
Electrical Designer – Zam Abdulla, EIT
REFERENCE
Myk Wasylko, Wasylko Architects Inc.
370 Queens Avenue
London, Ontario N6B 1X6
519.663.0888






