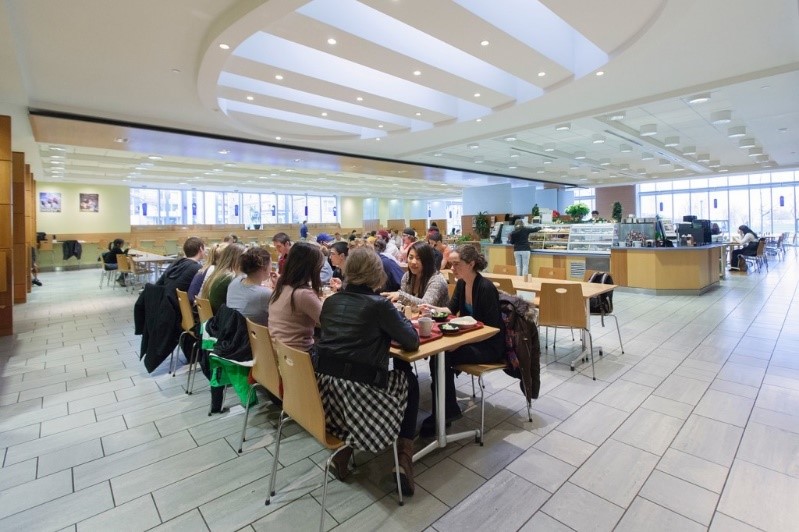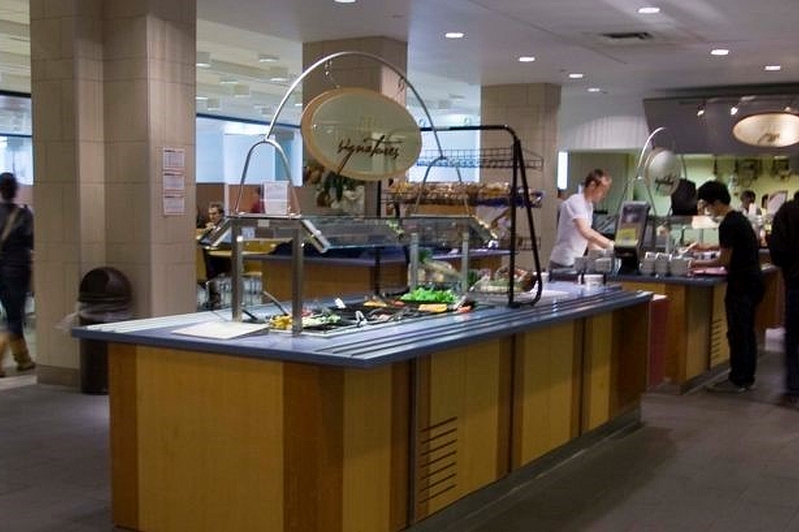This project consists of renovations to the kitchen and dining area at Leonard Hall on the main campus of Queen’s University. The seating capacity is 706 persons. The intent of the renovation is to address the current technical issues and make functional improvements including new accessible entrance, re-design of receiving area, new server layout, resolving long standing plumbing system issues, and adding cooling to kitchen areas.
Our Projects
Queen’s University – Leonard Hall Kitchen & Dining Room Renovations
Queen’s University – Leonard Hall Kitchen & Dining Room Renovations Project
150 Queen's Crescent, Kingston, ON
DESCRIPTION
CONSULTING SERVICES
Callidus Engineering is providing the design of the mechanical and electrical systems. Fire protection systems include design modifications to existing systems and kitchen hood fire suppression system. Plumbing systems design include sanitary drainage systems including grease interceptors, and domestic hot and cold-water piping distribution. The mechanical systems design includes, ventilation, kitchen exhaust systems, and additional HVAC equipment. The Electrical design includes modifications to existing emergency & exit lighting systems, fire alarm system, lighting layout, power distribution, and design IT systems to Queen’s standards.
CONSTRUCTION VALUE
$3.5 Million
DESIGN TEAM
Project Manager – Michael Delouche, P.Eng.
Brendan Light, P.Eng.
Zam Abdulla, P.Eng.
Brendan Light, P.Eng.
Zam Abdulla, P.Eng.




