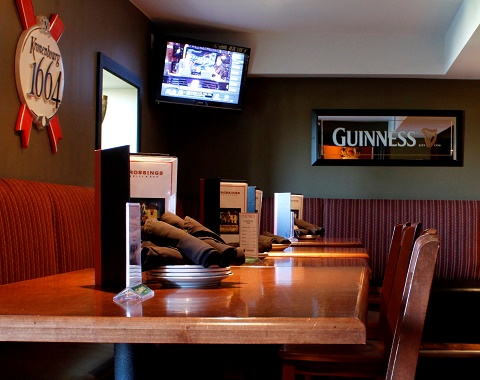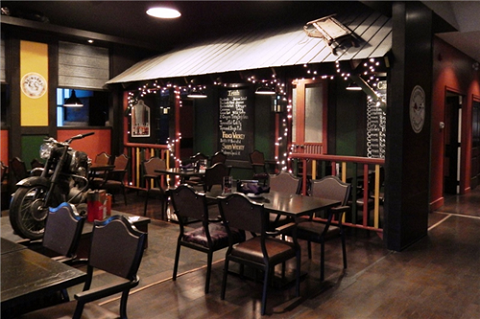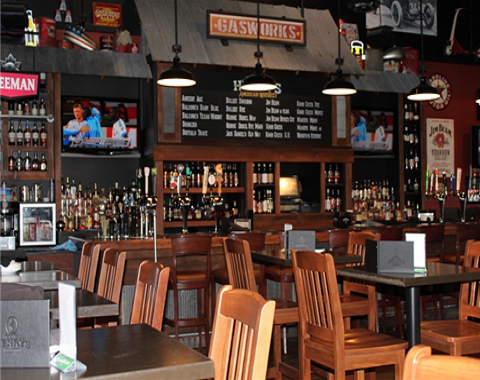Our Projects
Practical Henry’s
Practical Henry’s Project
CONSULTING SERVICES
Callidus Engineering provided the plumbing and electrical engineering for the project. No changes to the mechanical systems were required. Electrical design included power distribution, lighting and controls, exit and emergency lighting, and communications. Lighting design included accent lighting, general lighting and lighting controls. The plumbing design included small changes to relocate the existing servery.
SQUARE FOOTAGE
7,500 sq.ft.





