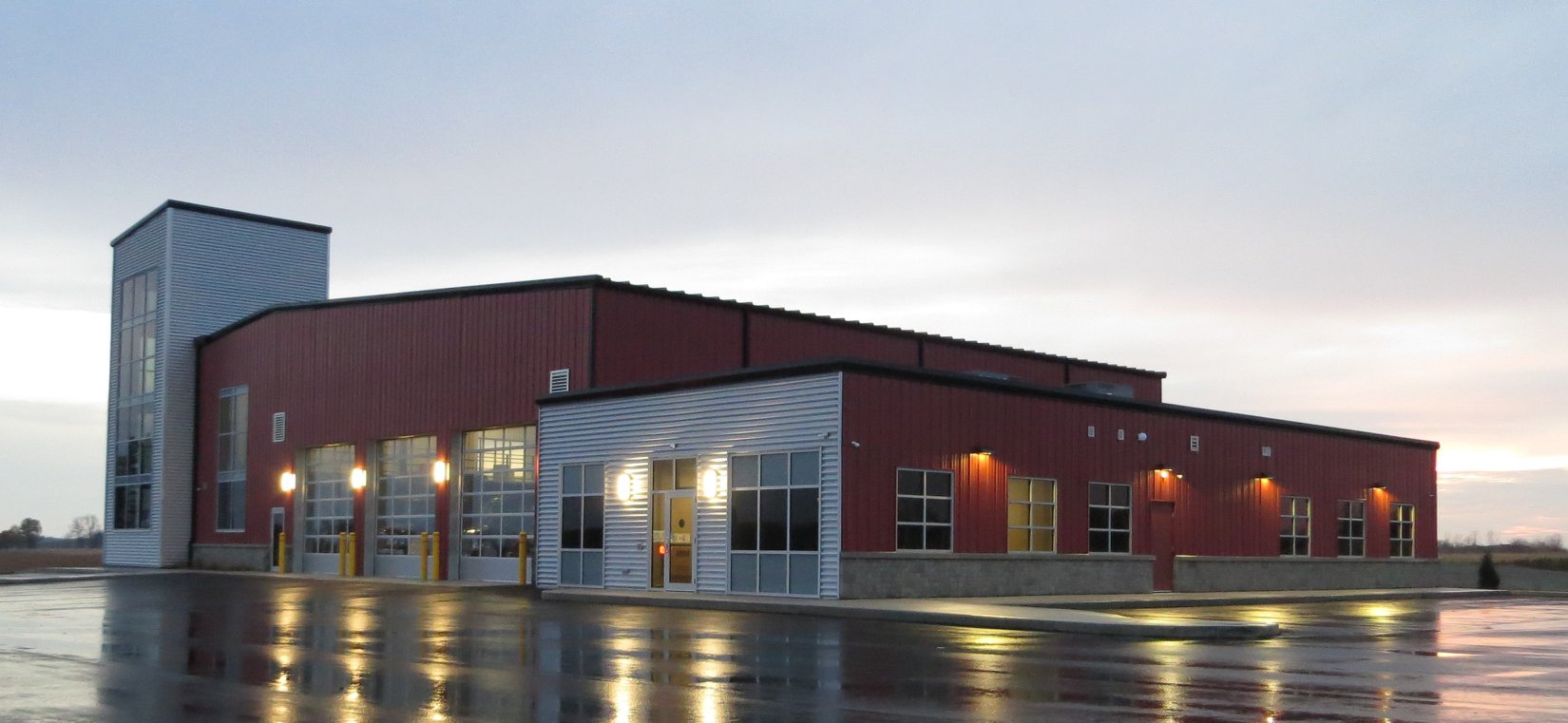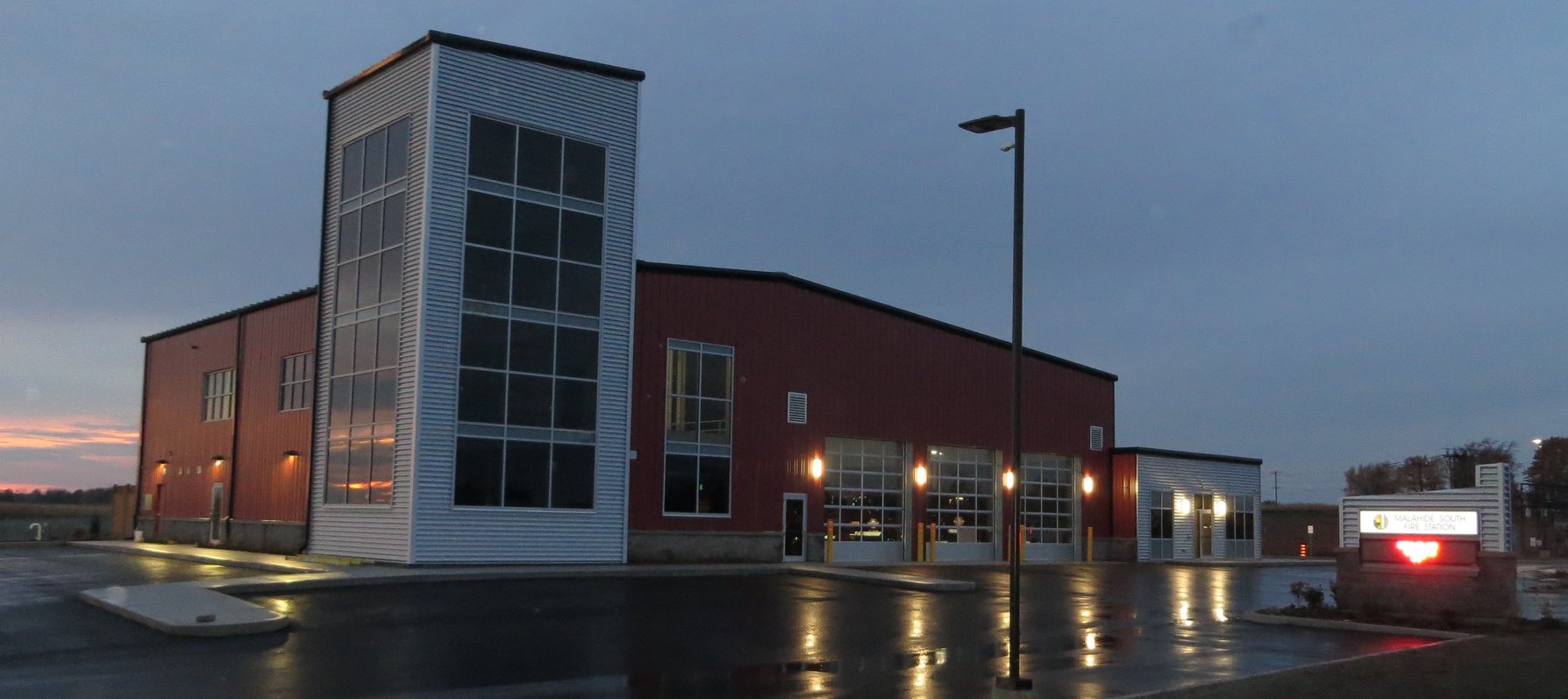The Township of Malahide required the construction of a new 11,500 sq. ft., fire hall in Malahide, ON. The building consisted of a large apparatus bay with room for 3 fire trucks; an office area with 4 offices, kitchen, training room and washrooms; a large ancillary space with locker rooms, gear bunk, storage rooms, laundry, compressed air tank filling, and a training tower; and a mezzanine for additional storage.
Our Projects
Malahide Fire Hall
Malahide Fire Hall Project
Imperial Road, Malahide, ON
DESCRIPTION
CONSULTING SERVICES
Callidus Engineering provided the plumbing, mechanical and electrical systems design for a new fire hall. Mechanical systems included gas boilers, in-floor heating, perimeter hydronic heating radiators, gas-fired roof top units, furnace, hazardous gas detection, domestic water and sanitary distribution. Electrical design included the new 120/208V electrical service and distribution systems for the fire station. Other electrical systems included lighting, life safety, power connections and communication systems.
Status
Completed December 2018
CONSTRUCTION VALUE
$3.5 Million
Design Team Included
Project Manager
Matthew Van Gilst, P.Eng.,
Design Team
Russ Strathdee, P.Eng.,
Ahmed Al Madhoun, P.Eng.,
Ian O'Hara
Matthew Van Gilst, P.Eng.,
Design Team
Russ Strathdee, P.Eng.,
Ahmed Al Madhoun, P.Eng.,
Ian O'Hara




