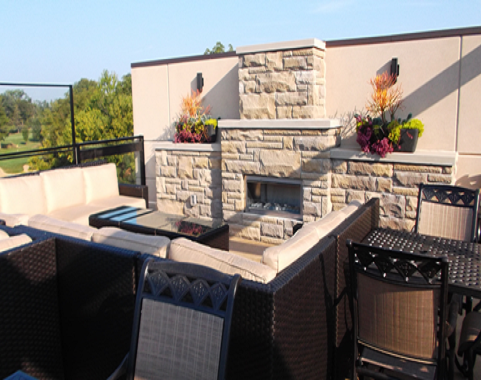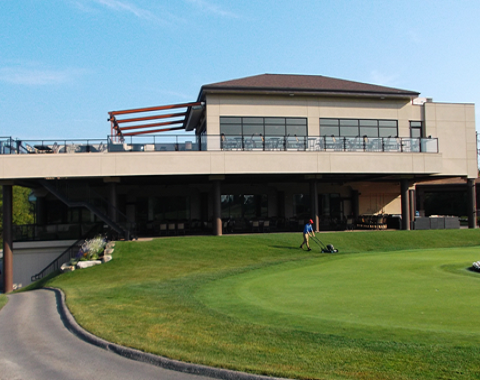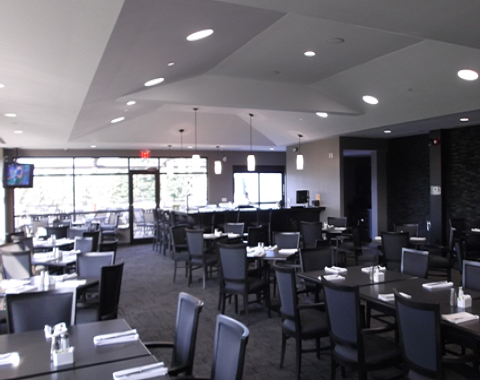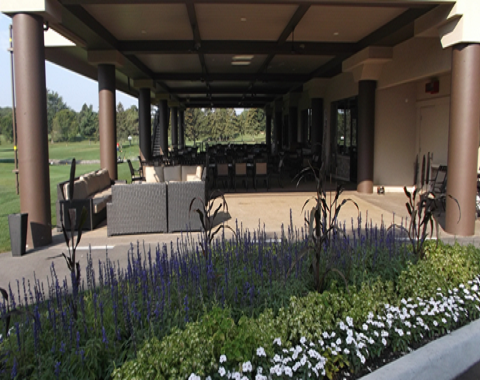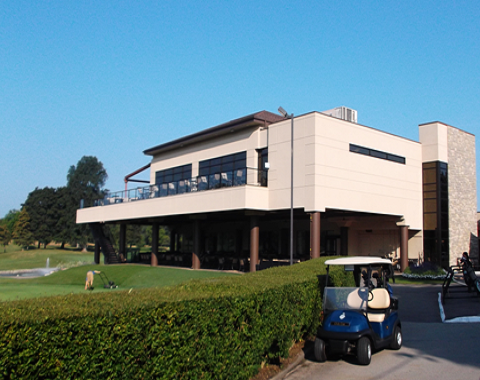The project consisted of a 3 level addition with 3,000 square feet of dining hall space, a 2,000 square foot second level outdoor patio and a 2,000 square foot underground cart storage area.
Our Projects
Highland Golf & Country Club
Highland Golf & Country Club Project
1922 Highland Heights, London, Ontario
DESCRIPTION
CONSULTING SERVICES
Callidus Engineering provided the mechanical, electrical and fire protection designs for this project. Mechanically, the project included a new roof top unit to service the interior addition with a unique access dormer into the ceiling space of the addition because of the combined use of both pitched and flat roofs. Coordination between the owner, general contractor and local utilities was required for all the plumbing systems for tie in to existing building systems. A new gas line was brought in for the new kitchen equipment and gas fired appliances. During construction it was discovered that the existing fire main pipe had cracked, so a new fire main and hydrant was also provided as part of this project. Electrically, a feed to the new construction from the existing 600V building service was provided with local transformation and a panelboard. Special attention was required for coordination with both the Architect and the Club’s project committee for light fixture and device selections and placements. Unique designs were required for power, emergency lighting, exit signage, building systems and fire alarm for the second story outdoor patio, which was considered part of the building. The addition also included a dumb-waiter.
STATUS
Complete
DESIGN TEAM
Project Manager – S. Grant Hall, P. Eng.
Electrical Engineer – Andrew Hall, P. Eng.
Mechanical Engineer - S. Grant Hall, P. Eng.
Electrical Engineer – Andrew Hall, P. Eng.
Mechanical Engineer - S. Grant Hall, P. Eng.


