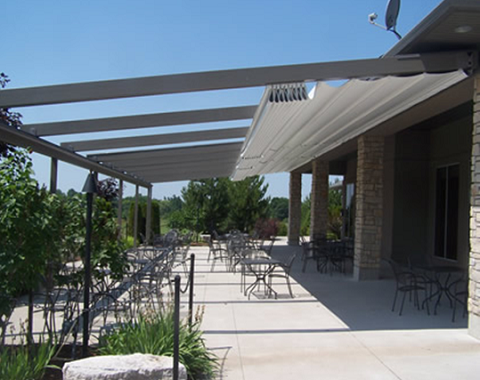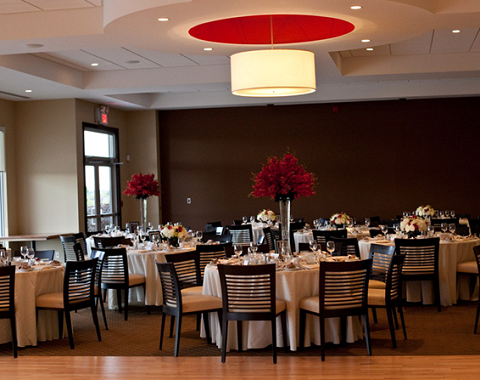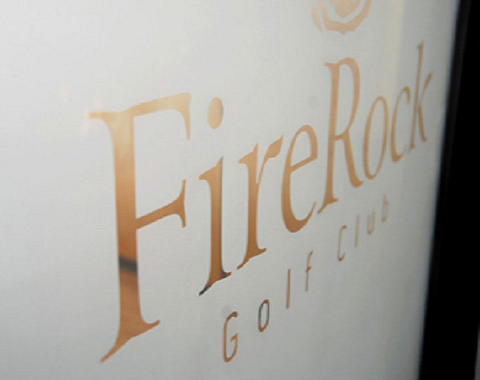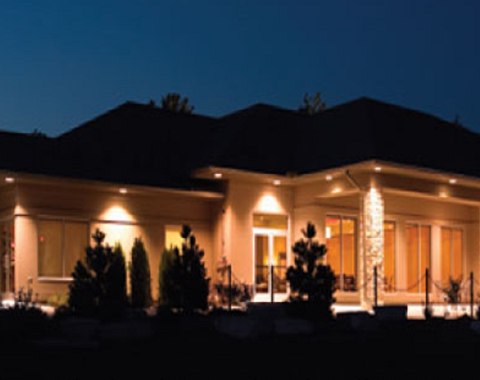The project consisted of a new 11,500 square foot clubhouse. Facilities on the main floor of the clubhouse included: pro shop, dining room, commercial grade kitchen, washrooms and offices. Lower level facilities included locker room, service spaces and storage garage.
Our Projects
FireRock Golf Club
FireRock Golf Club Project
10345 Oxbow Drive, Komoka, Ontario
DESCRIPTION
CONSULTING SERVICES
Callidus Engineering (JED Engineering) provided the mechanical, electrical and fire protection engineering for the project. The mechanical systems included packaged roof top units for the main floor spaces, MUA unit for the kitchen and split systems for the basement level. Equipment was hidden within a roof well to improve sight lines. A new 600V electrical service was brought to the site and power was distributed at 600/347V for lighting and HVAC equipment and transformed to 120/208V for smaller equipment and receptacle loads. In coordination with the architect elaborate lighting selections were made and diming control was provided for scene lighting. Full coordination was completed with the kitchen consultant to provide power and plumbing to each piece of equipment.
STATUS
Completed Summer 2005
DESIGN TEAM
- Project Manager – S. Grant Hall, P. Eng.
- Electrical Engineer – S. Grant Hall, P. Eng.
- Mechanical Engineer - S. Grant Hall, P. Eng.
- Electrical Designer – Jennifer Stanley, P.Eng






