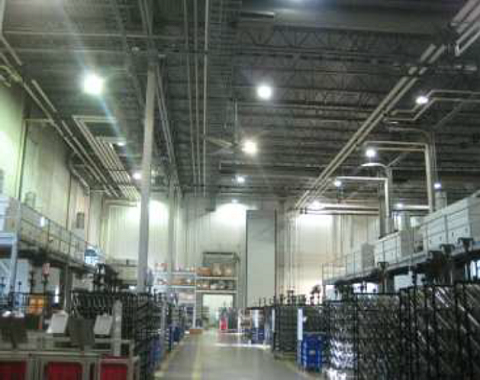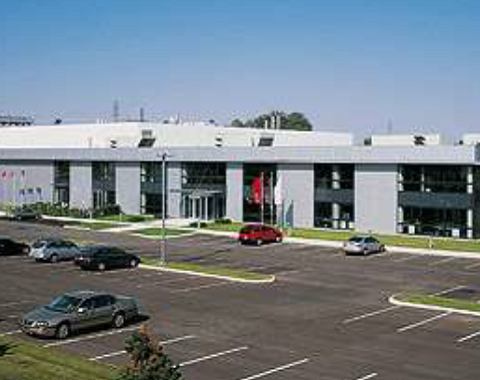In 2013 Brose Canada expanded their operations to a second facility, taking over a vacant industrial building with approximately 150,000 ft2 of manufacturing and warehouse space and 12,000 ft2 of office space. The project was fast tracked, with high four months to determine what was needed and complete the required upgrades in order to support production. Callidus worked as an extension of Brose’s facility team to help accomplish this.
Our Projects
Brose Canada Inc.
Brose Canada Inc. Project
1500 Max Brose Drive, London, Ontario
DESCRIPTION
CONSULTING SERVICES
Callidus provided all engineering services Brose needed to facilitate a smooth transition and ensure the relocation would work within their expectations. This included designing electrical distribution modifications to suit the proposed equipment layout, reusing as much as possible the electrical infrastructure that was left behind by the previous building user. Since the design and construction was happening concurrently, Callidus provided a dedicated team, fluent in both mechanical and electrical. This allowed quick response time and anticipation of Brose's needs. Callidus completed the following: Design sprinkler upgrades to suit new uses of space, Design electrical distribution upgrades, Evaluate ventilation systems and design modifications, Design modifications to compressed air systems, Design new process piping for assembly lines, Design fire alarm and emergency lighting upgrades.
The result was a successful move to the facility, in just four months from design kick off to moving in and making parts.
STATUS
2012 - 2014
DESIGN TEAM
Project Managers – S. Grant Hall, P. Eng. & Matthew VanGilst, P. Eng.
Electrical Engineer – Andrew Hall, P. Eng.
Electrical Engineer – Andrew Hall, P. Eng.




