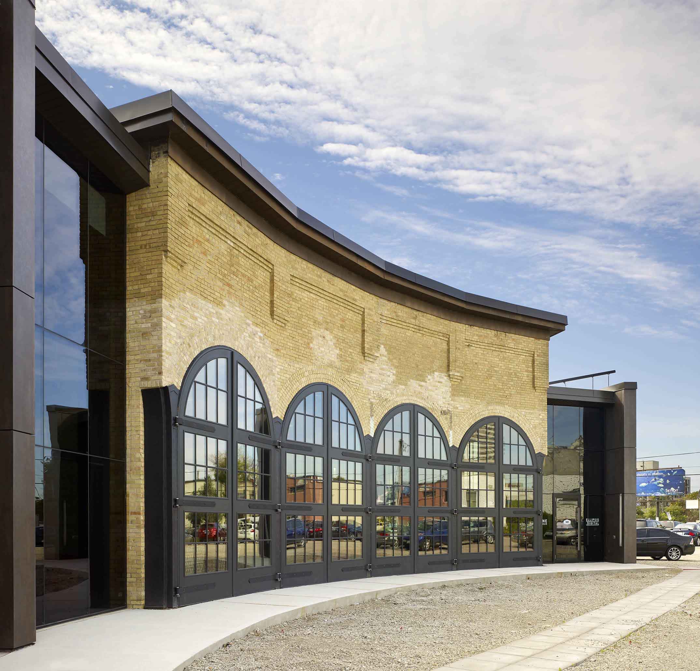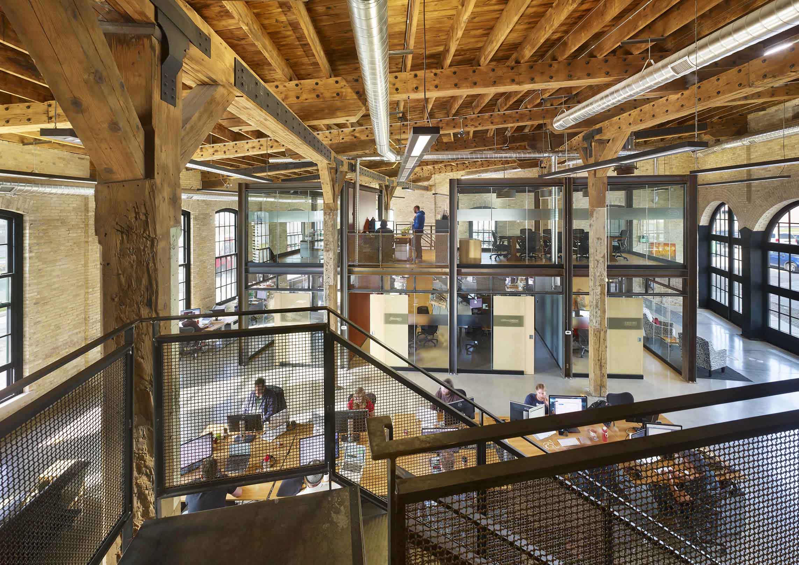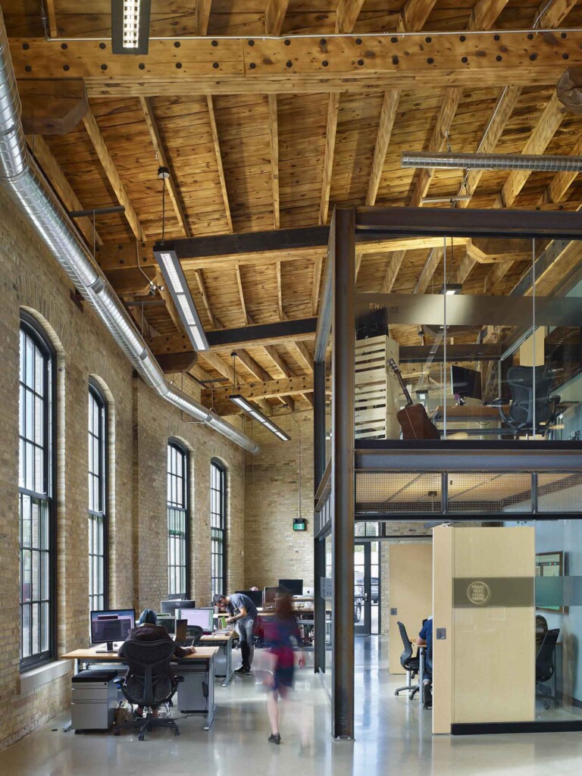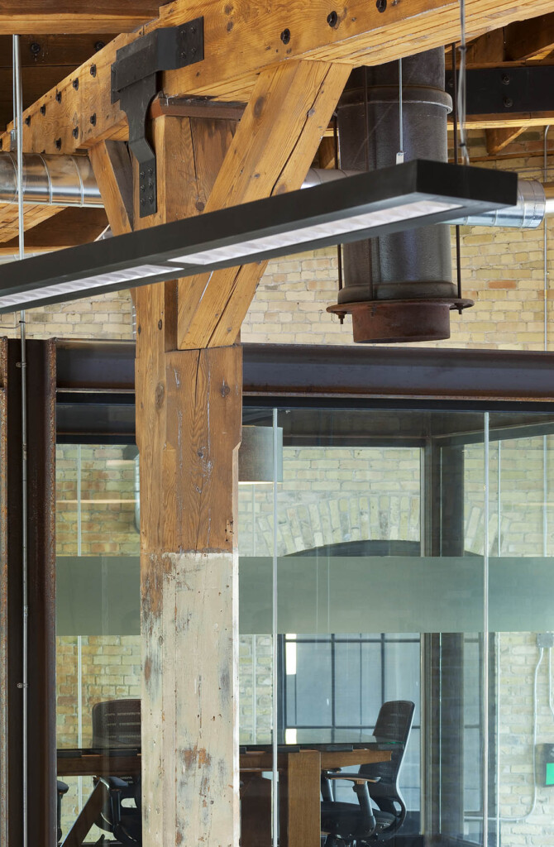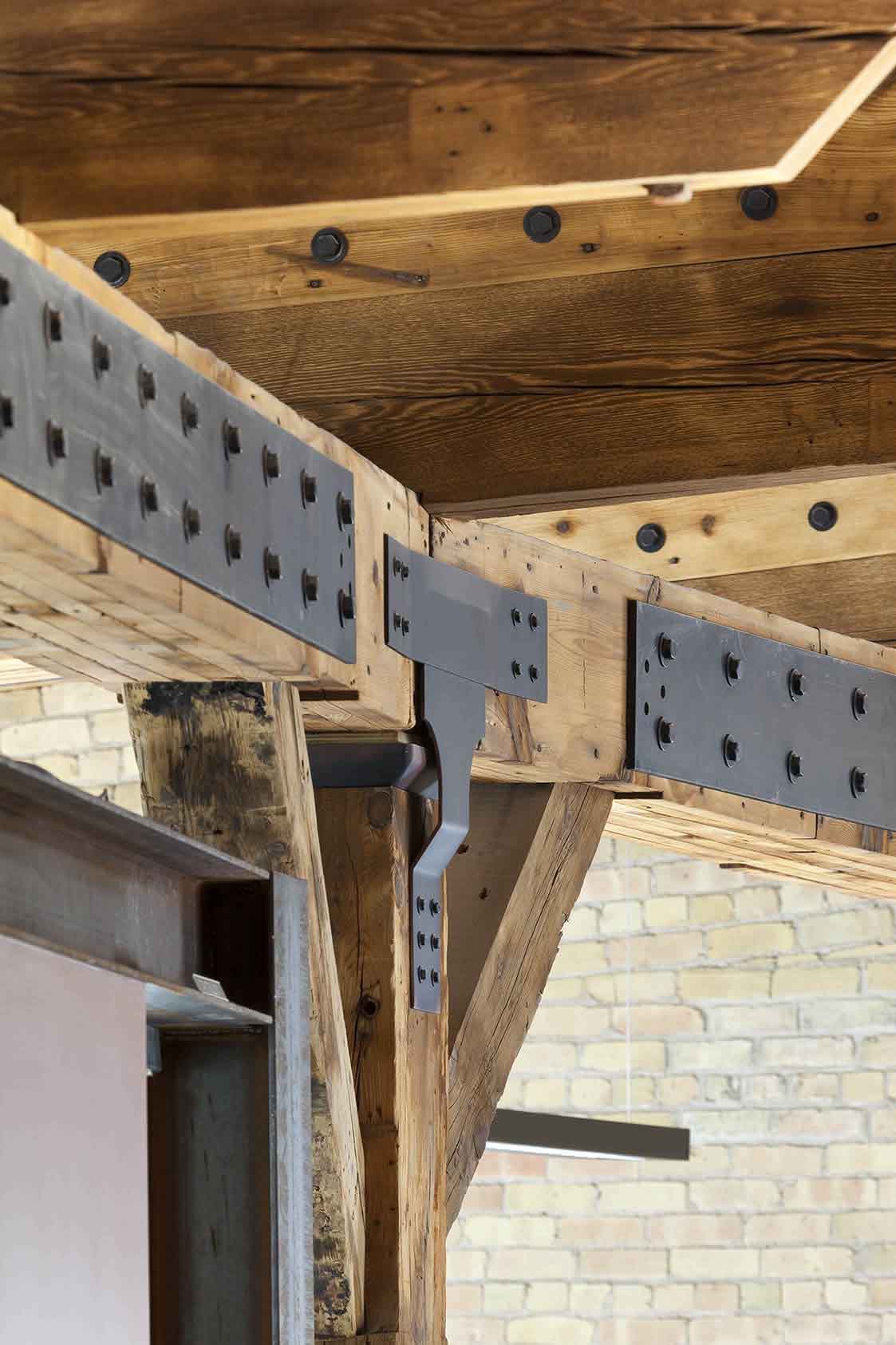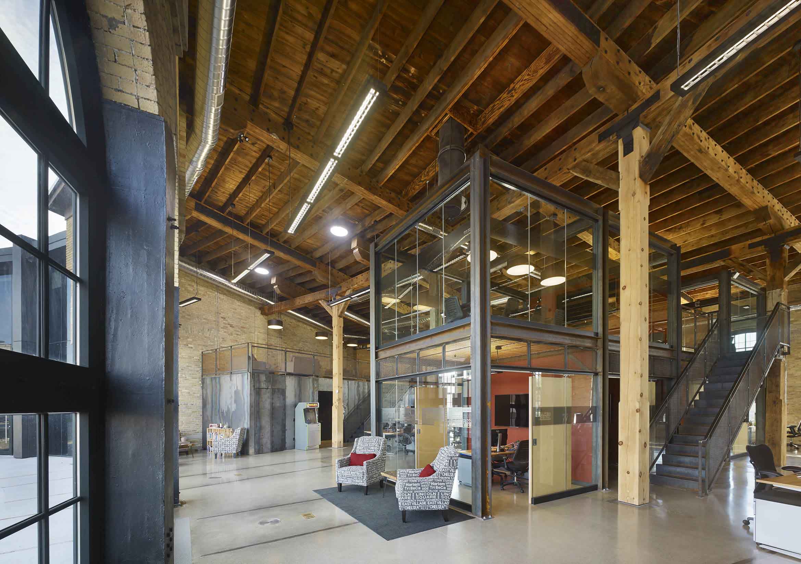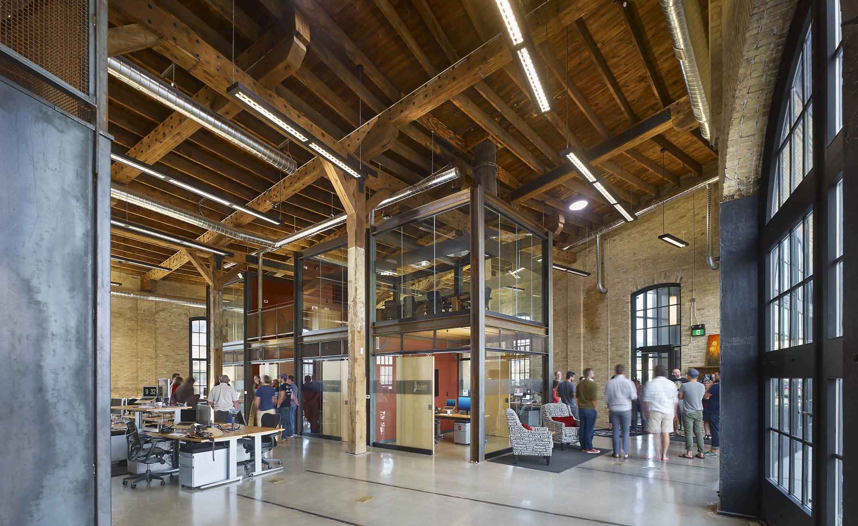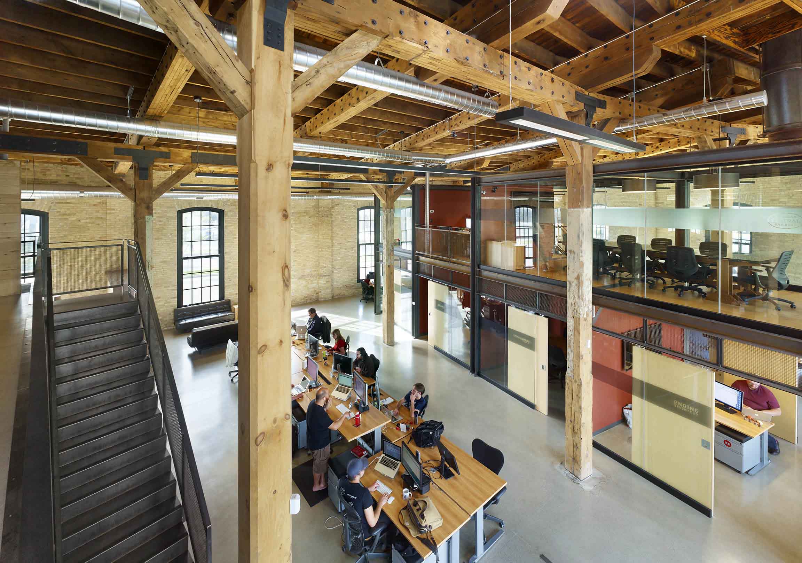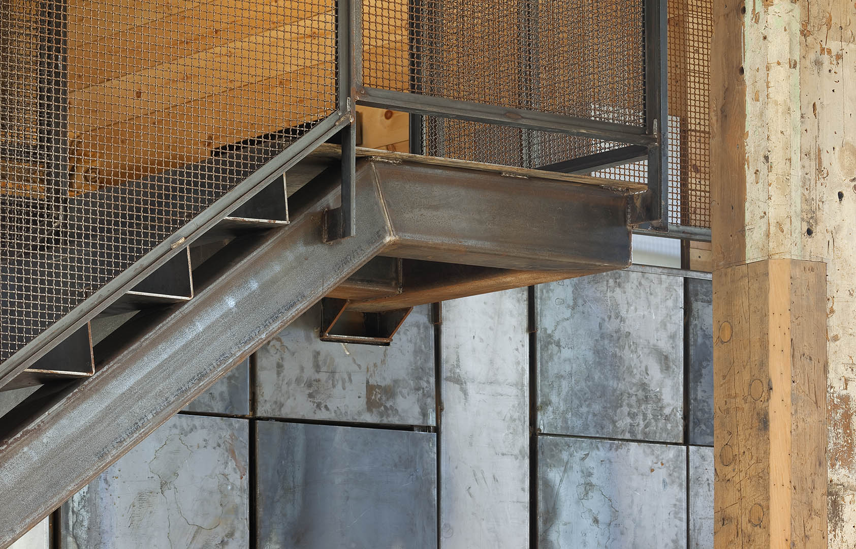The London Roundhouse: A Timeless Transformation
Located at 240 Waterloo Street in the heart of London, Ontario, the London Roundhouse is a landmark that bridges the gap between history and innovation. Originally constructed in 1887 as a locomotive repair shop for the Michigan Central Railroad, the building has undergone several transformations—from a warehouse to a beloved restaurant, and finally into a state-of-the-art office space.
Design Team
The success of the London Roundhouse project was made possible through the combined expertise of our design team:
Our Client: Creative Property Developments
We extend our sincere thanks to Creative Property Developments for entrusting us with the engineering work for the London Roundhouse. Their vision made this project possible, ensuring that the building’s rich history could be preserved while meeting the needs of a modern workspace.
Reflections from Creative Property Developments
“Callidus brought a perfect balance of innovation and respect for heritage to the Roundhouse project. Their mechanical, electrical, and plumbing designs seamlessly integrated modern efficiency into a historic structure, ensuring both functionality and preservation. Their expertise and attention to detail were invaluable, and the results speak for themselves. We couldn’t be more impressed with their work.”
– Slavko Prtenjaca, Creative Property Developments
A Collaborative Effort
In 2015, Callidus Engineering joined forces with Nicholson Sheffield Architects and Michael Clark Construction to breathe new life into this historic structure.
Technical Excellence
Our role in the Roundhouse project was to design mechanical and electrical systems that not only met modern efficiency standards but also respected the heritage of the building. The ground floor spans 7,750 square feet, with an additional 3,450 square feet in the mezzanine. Key systems implemented included:
Hot water fan coils for efficient climate control
Energy recovery ventilators (ERVs) for sustainable air quality management
Hot water in-floor heating, enhancing both comfort and energy efficiency
These solutions were carefully integrated to preserve the building’s industrial aesthetic while providing reliable, code-compliant performance.
A Testament to Heritage Preservation
The transformation of the Roundhouse is a story of meticulous restoration and adaptive reuse. Original architectural elements like fenestration and locomotive door openings were restored to their former glory. New construction was designed to harmonize with the historic features, incorporating industrial-inspired elements such as a locomotive vent stack in the boardroom and steel strapping in the floors to signify former railway tracks.
The project earned the prestigious 2015 Paul Oberman Award for Adaptive Re-Use, underscoring its significance as a model for balancing heritage and modernity.
A Building with a Rich History
The Roundhouse’s story began in the late 19th century as a repair facility for the Michigan Central Railroad. When operations moved to St. Thomas in 1898, the building entered a new phase of use, serving as a warehouse and later a restaurant—the Great West Steak House—for over 30 years. In 2006, Creative Property Developments envisioned a new purpose for the structure, leading to its transformation into a modern office building while honoring its past.
Looking Ahead
The London Roundhouse remains a beacon of adaptive reuse and heritage preservation, serving as a vibrant workspace for digital media, professional services, and more. We’re proud to have played a role in preserving this piece of London’s history while making it functional for the future.
Gallery


