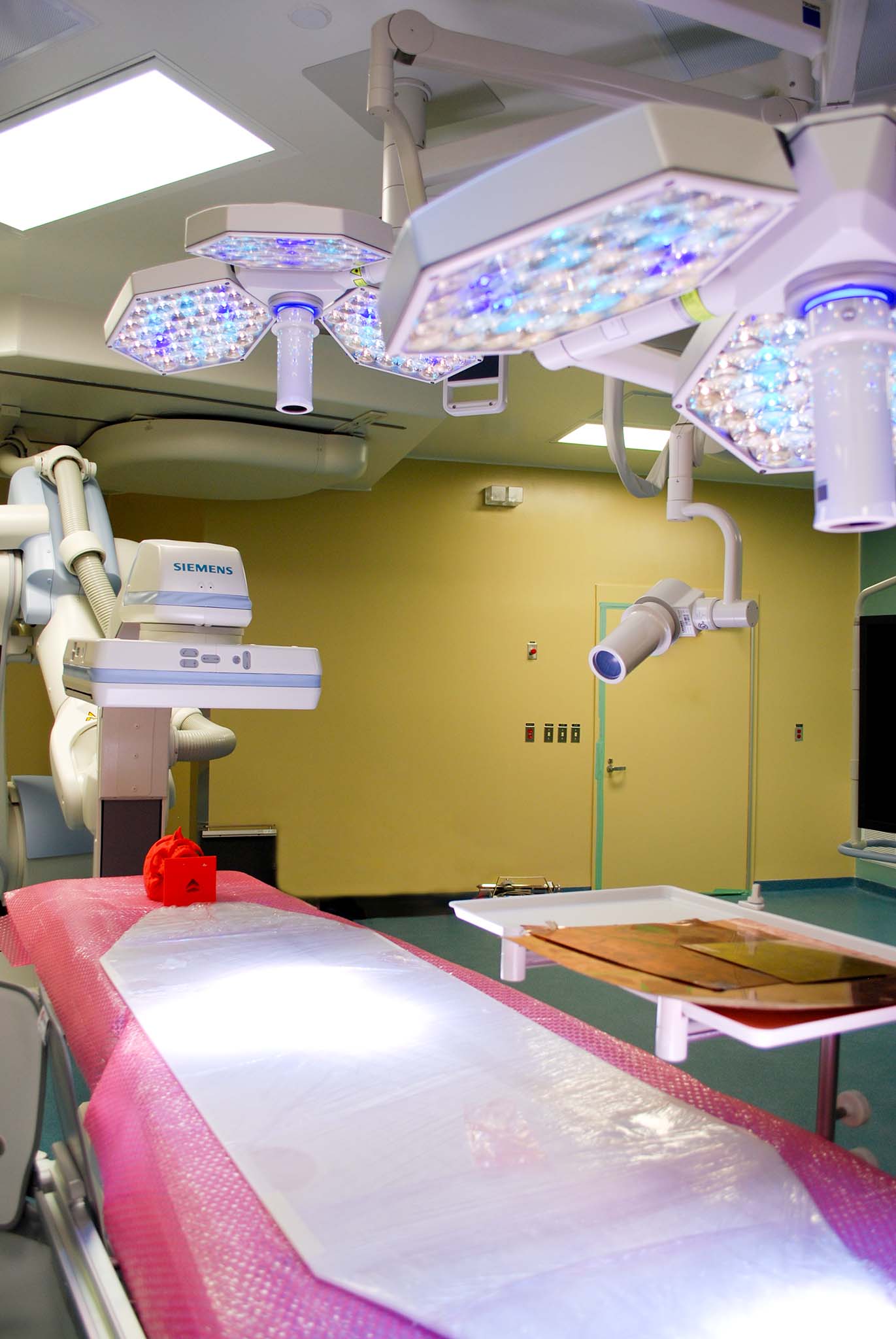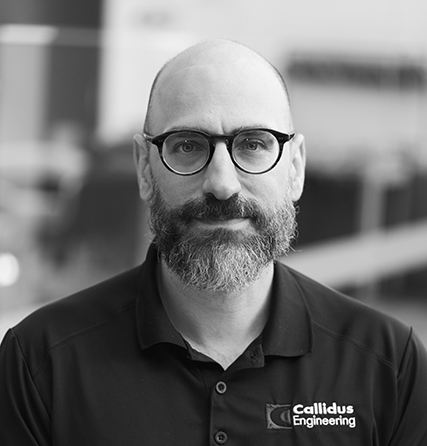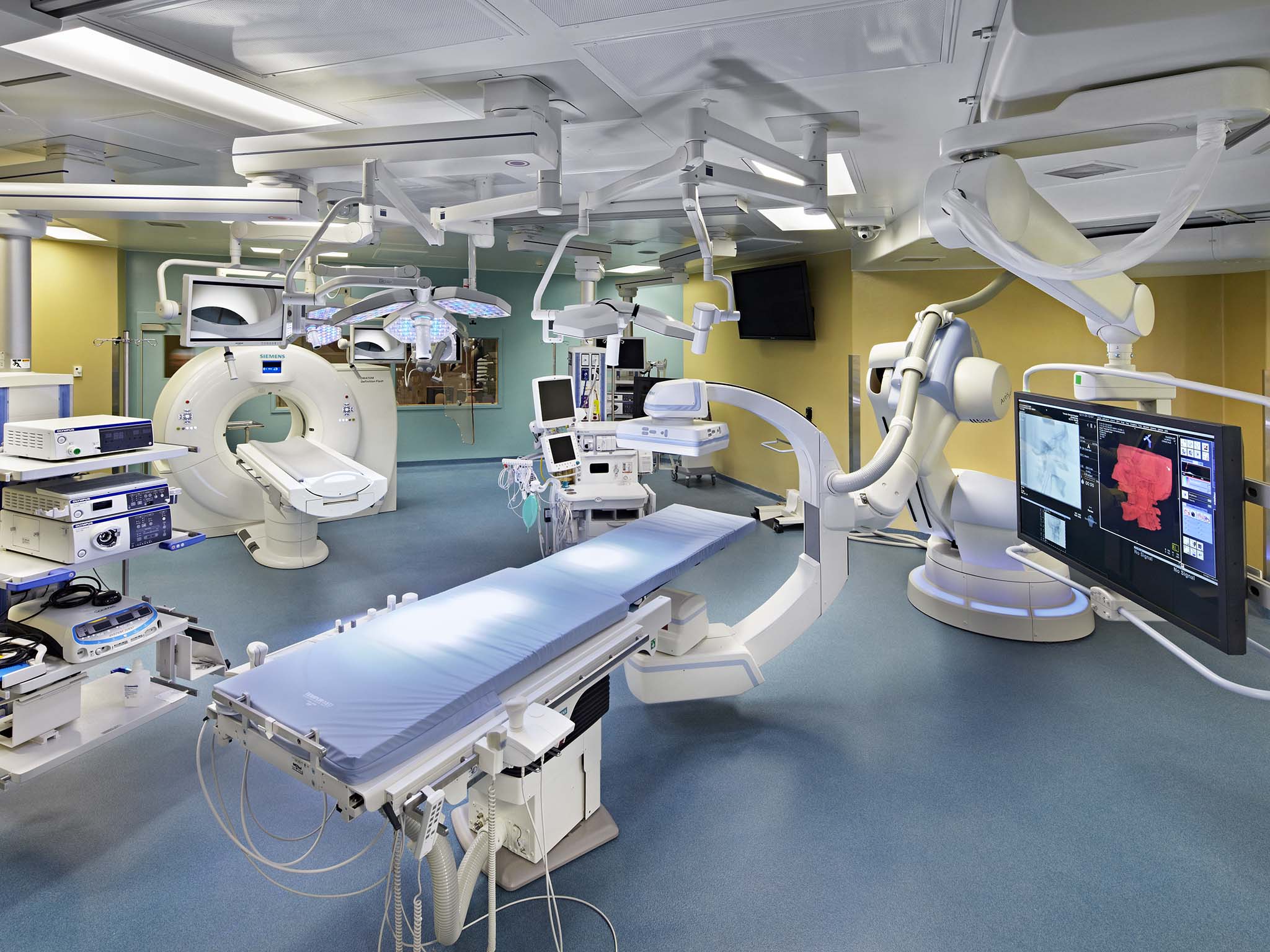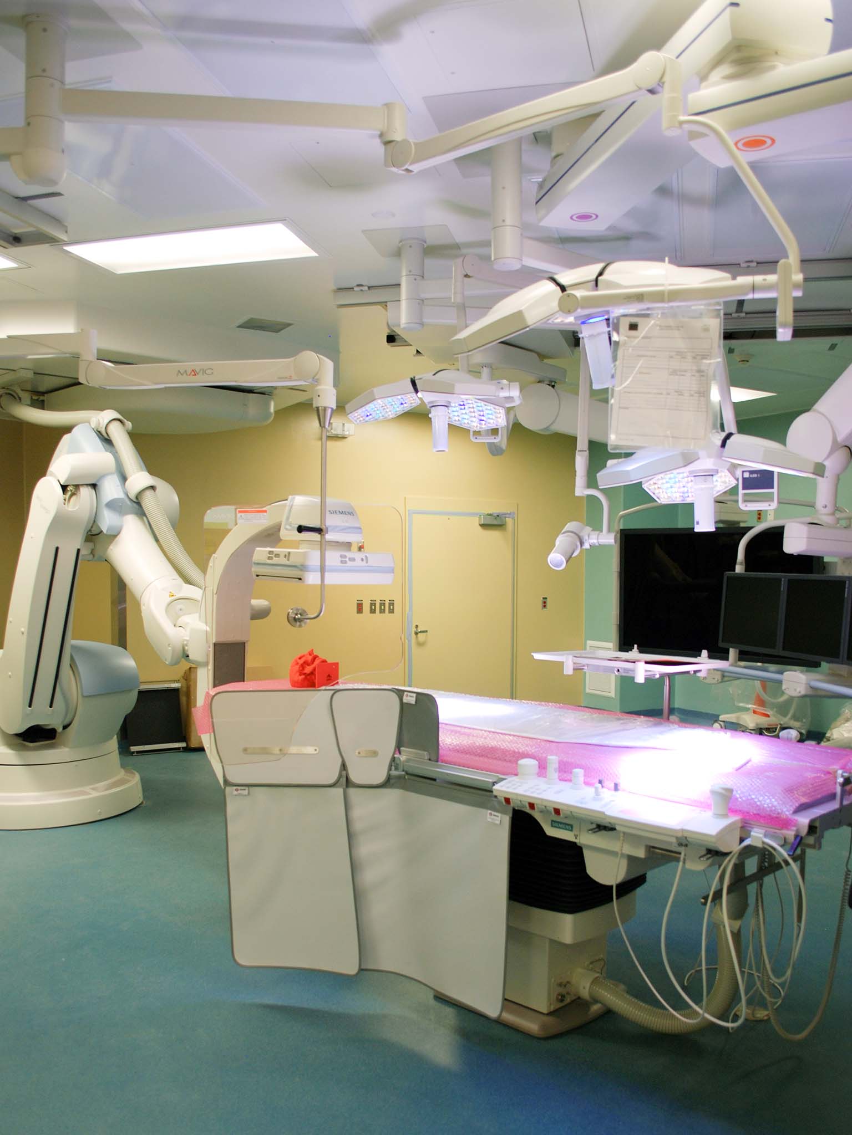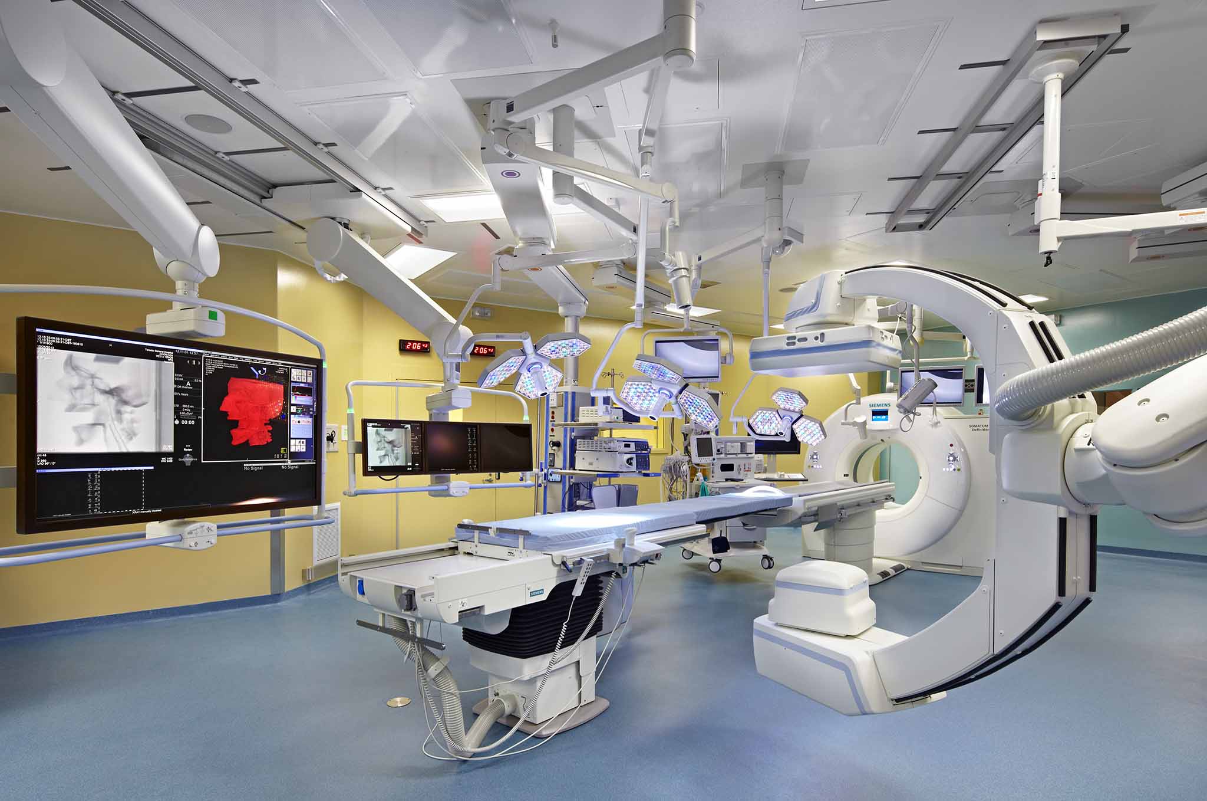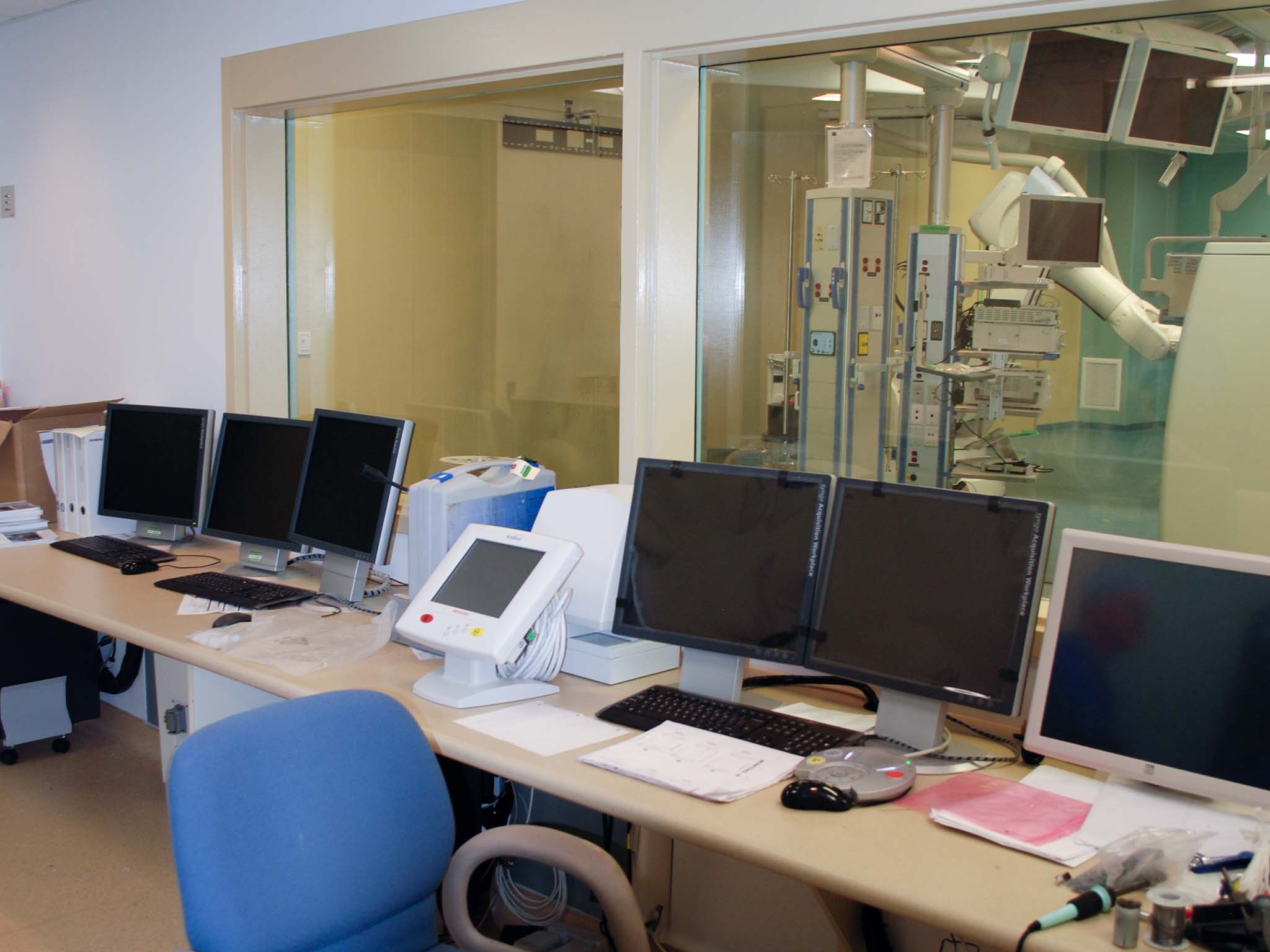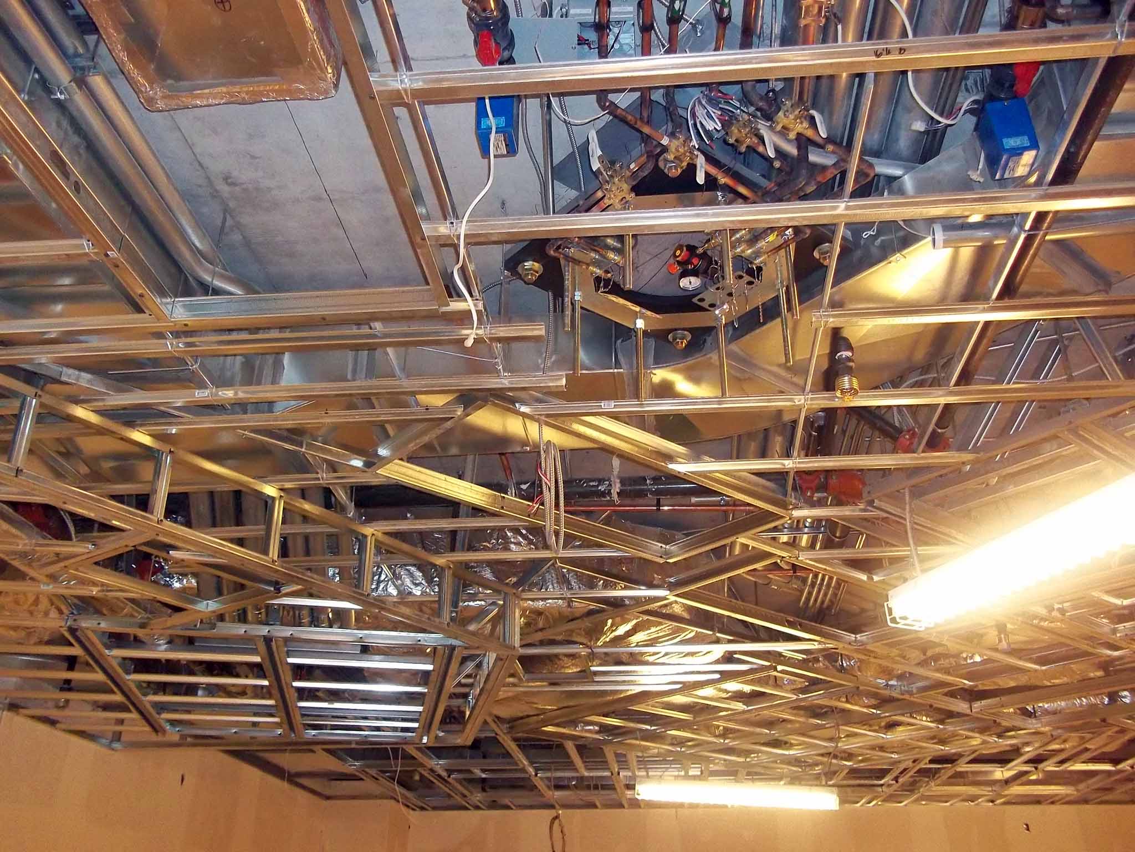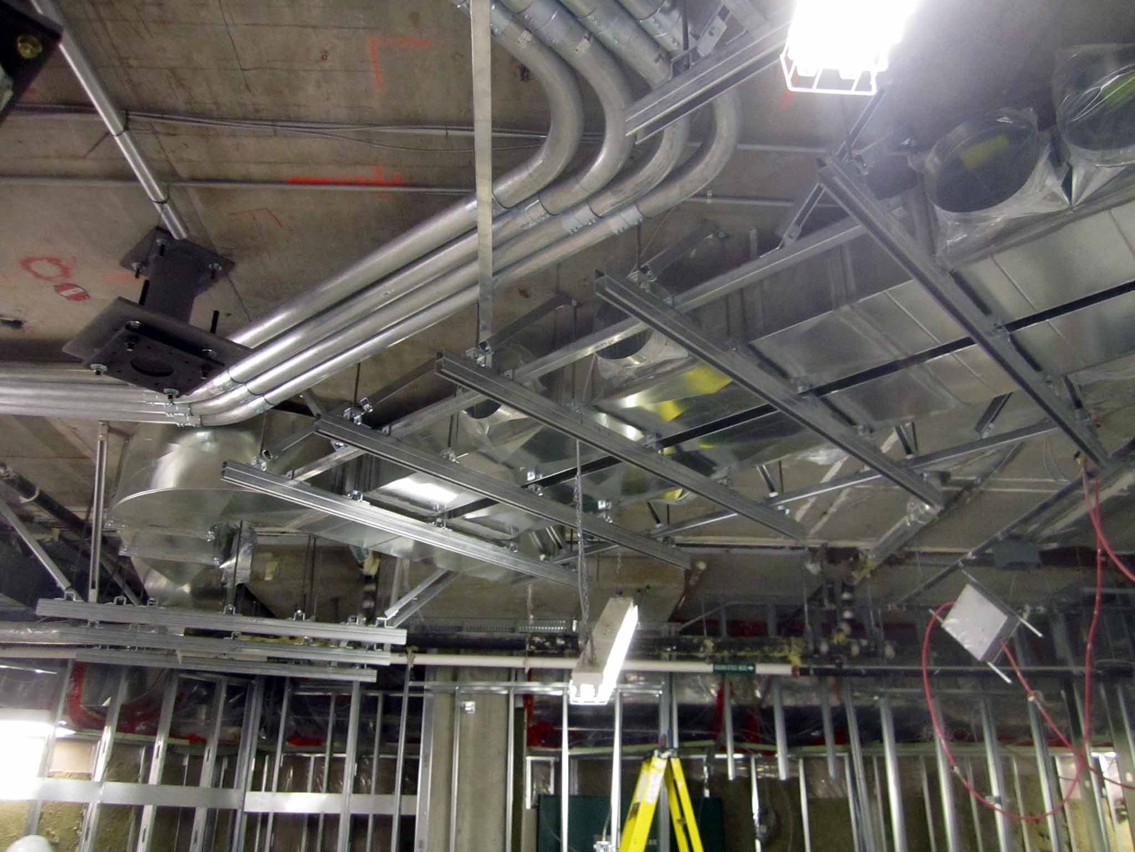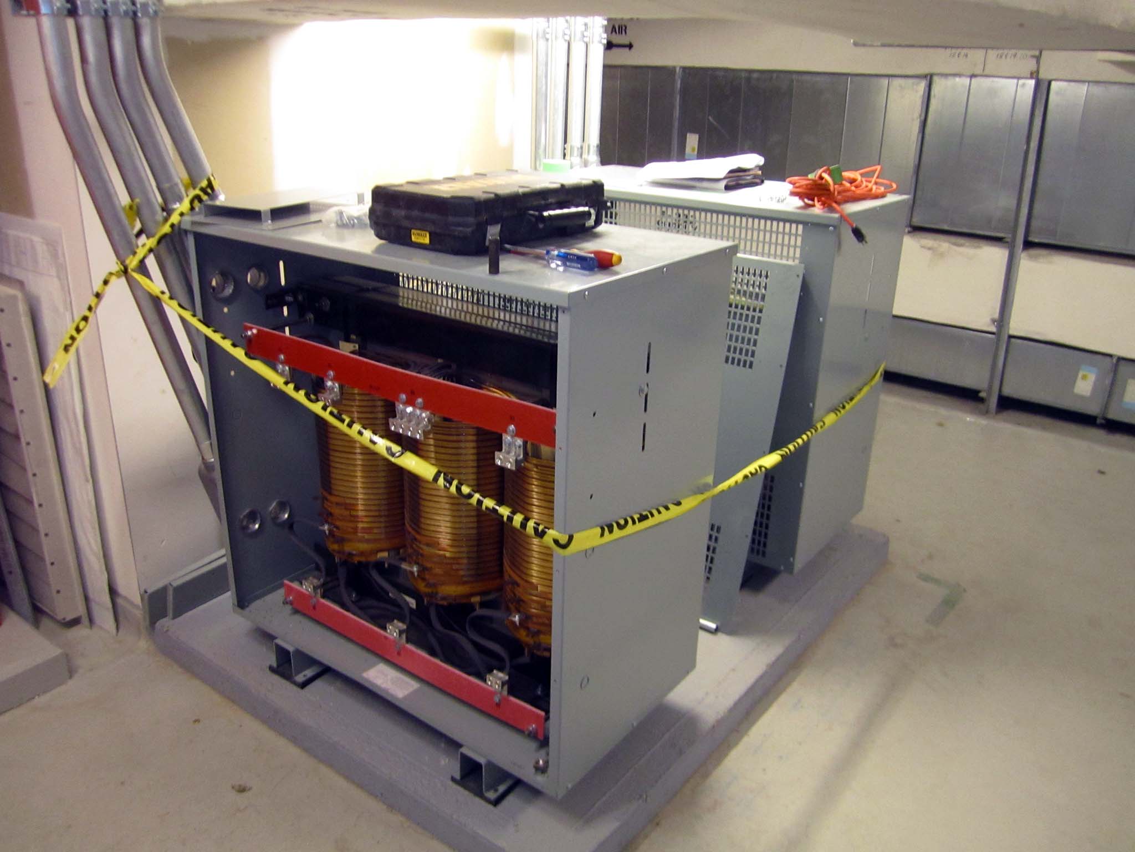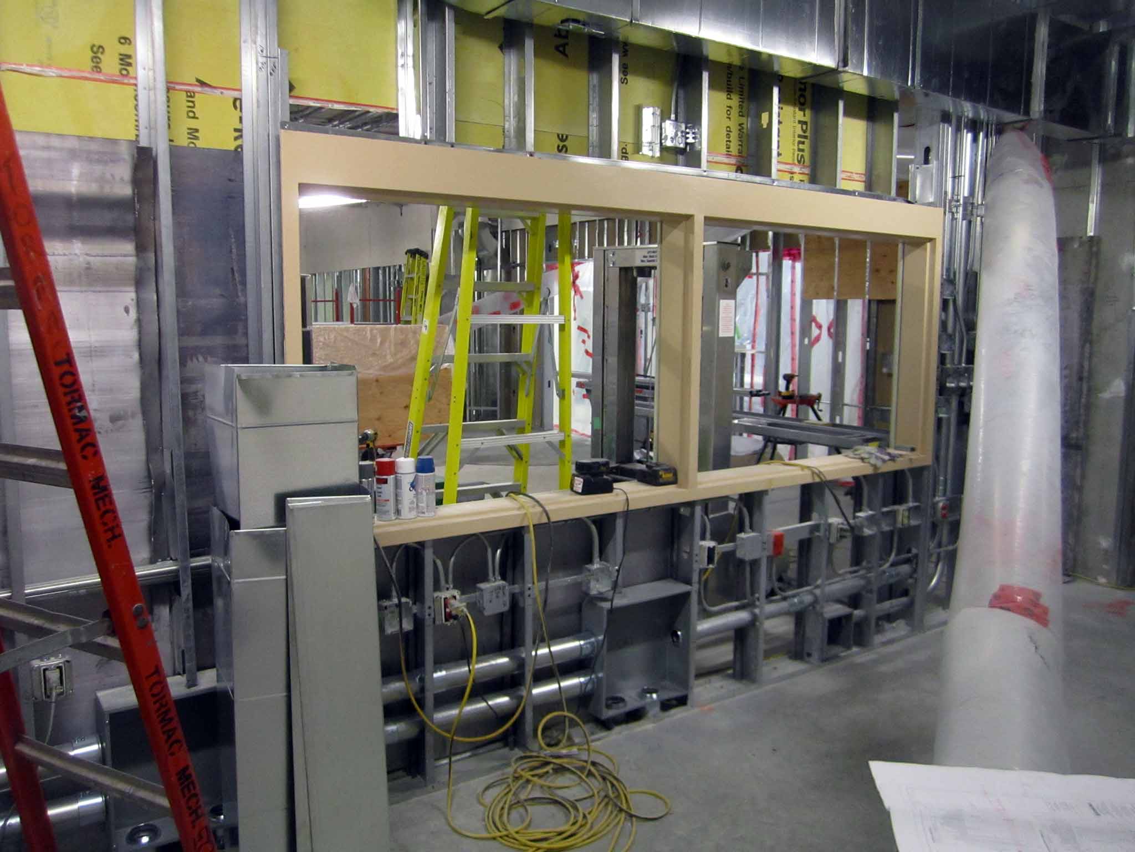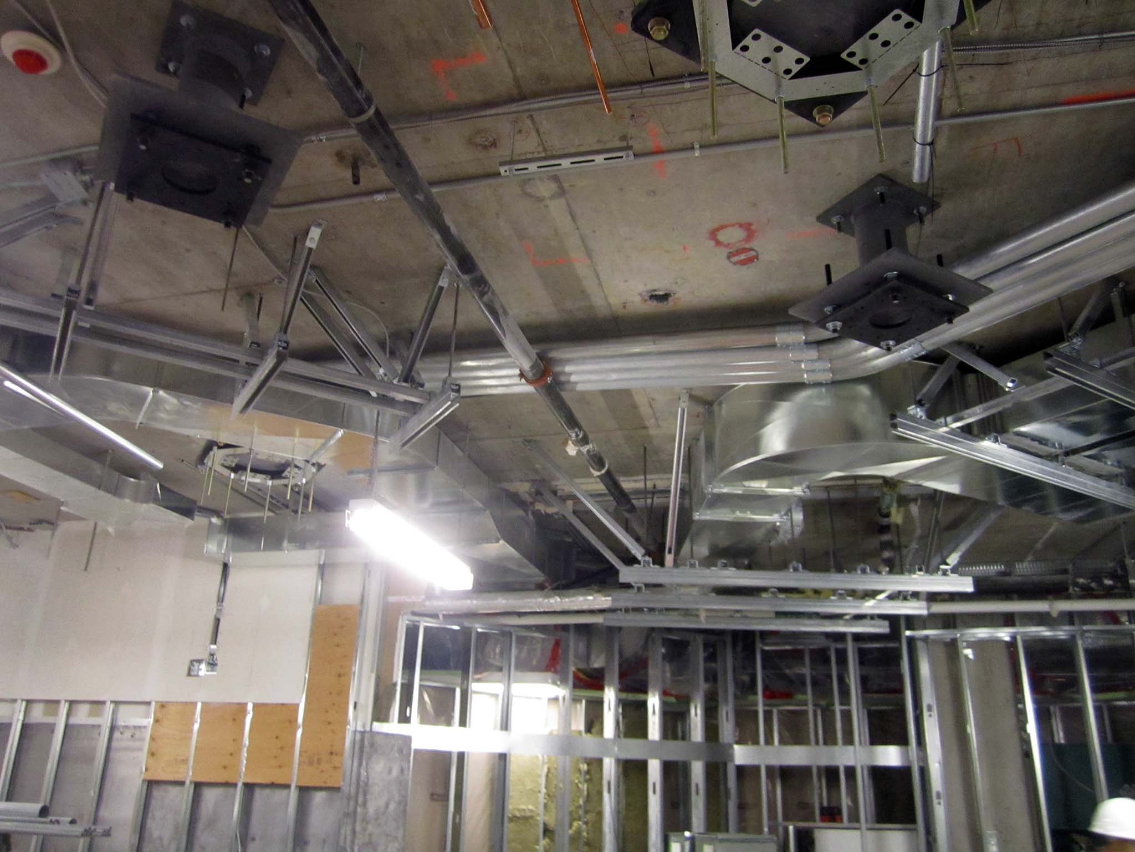Toronto General Hospital TRIGOR: Advancing Surgical Precision
Toronto General Hospital has a long history of medical firsts. From the first clinical use of insulin to the world’s first successful double lung transplant, it has continually set new standards in healthcare. The Translational Research Image Guided Operating Room (TRIGOR) project is part of that legacy—Canada’s first operating room to fully integrate advanced imaging within a surgical space, allowing real-time CT and Angio imaging during procedures. It was the first facility in the world to have a Siemens Flash-CT and an Artis Zeego C-arm within the same OR, making it capable of supporting complex chest, heart, and vascular procedures that benefit from live imaging.
Callidus Engineering played a key role in bringing this state-of-the-art facility to life, providing the mechanical and electrical engineering expertise needed to merge advanced imaging with surgical functionality.
Design Team
This achievement was made possible by our talented design team:
About Toronto General Hospital
As part of the University Health Network, Toronto General Hospital is a global leader in medical research and innovation. Over the years, it has been at the forefront of transformative healthcare breakthroughs, including:
- The first clinical use of insulin (1922)
- The first external heart pacemaker (1950)
- The world’s first successful single lung transplant (1983)
- The world’s first successful double lung transplant (1986)
With TRIGOR, the hospital continues this tradition, ensuring that patients benefit from the latest advancements in surgical technology.
Reflections From Project Manager Jennifer Stanley
“I was proud to be a part of the Callidus Engineering team that was a partner in a design build team for the successful development of the Translational Research Image Guided Operating Room (TRIGOR-A) suite at Toronto General Hospital part of the University Health Network. Callidus brought our expertise in mechanical, electrical, and plumbing engineering along with our vast knowledge of diagnostic imaging equipment to develop this state-of-the-art suite, the first of it’s kind when it was completed.
Callidus worked with the stakeholders at the hospital to ensure seamless integration of the operating room requirements and the diagnostic imaging requirements of the CT and angiography equipment. The project’s success is a testament to the team that Callidus was a part of, delivering high-quality solutions in complex healthcare environments.”
– Jennifer Stanley, Director of Engineeing & Project Manager, Callidus Engineering
Engineering Excellence in Healthcare
Our team provided comprehensive mechanical and electrical engineering services for TRIGOR, including:
Power and Electrical Systems: Design and implementation of suite power distribution, specialized lighting, fire alarm integration, nurse call systems, and controlled entry mechanisms.
- Dedicated circuits and grounding to support highly sensitive imaging equipment.
- Coordination with Siemens equipment requirements to ensure proper electrical loads and redundancy.
Mechanical Systems: Installation of advanced HVAC systems to maintain stringent air quality standards, sanitary plumbing, fire protection measures, medical gas pipelines, and precise control systems.
- Integration of high-efficiency HEPA filtration and laminar flow systems to ensure sterile conditions.
- Medical gas system upgrades to support the additional needs of an image-guided OR.
Seamless Integration: Collaboration with architects, contractors, and hospital stakeholders to ensure the space met both surgical and imaging needs without compromise.
- Site audits and existing infrastructure assessments to determine necessary modifications.
- Close coordination with imaging equipment suppliers to accommodate physical and operational constraints.
Bridging Imaging and Surgery
The TRIGOR suite at Toronto General Hospital enhances patient care by allowing real-time imaging during surgery. This integration improves surgical precision, reduces the need for multiple procedures, and ultimately leads to better patient outcomes. Callidus Engineering worked closely with the hospital’s team to ensure seamless integration of the diagnostic imaging equipment, balancing the technical demands of an operating room with the intricate requirements of CT and angiography systems.
A Lasting Impact
TRIGOR is more than an operating room—it’s a step forward in the evolution of patient care. By combining real-time imaging with surgery, it has redefined what’s possible in the operating room, strengthening Toronto General Hospital’s position as a leader in medical innovation.
Callidus Engineering is proud to have contributed to this landmark project, reinforcing our commitment to delivering engineering solutions that make a difference in healthcare.
Gallery


