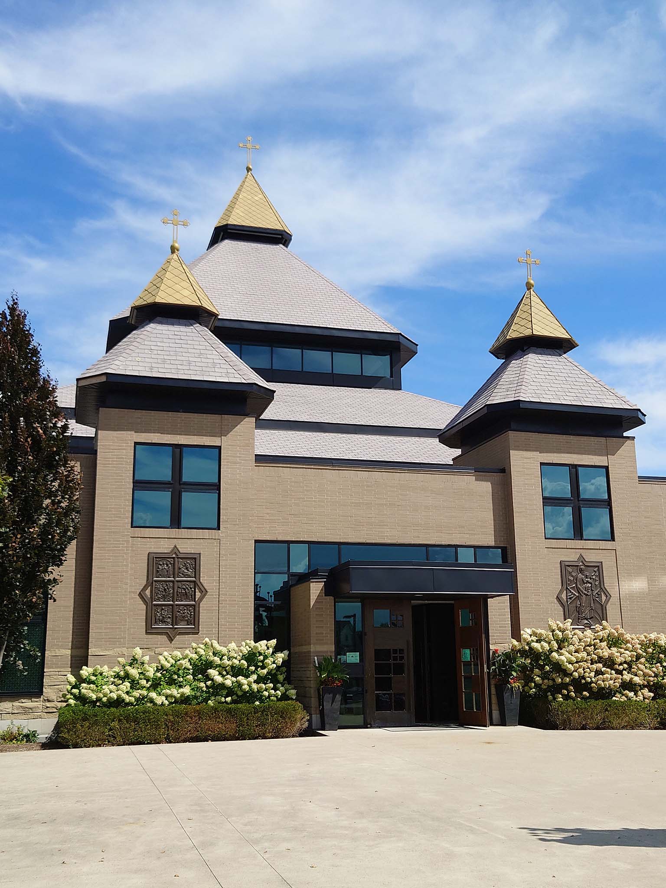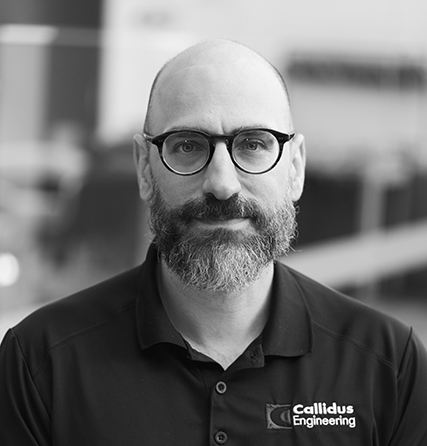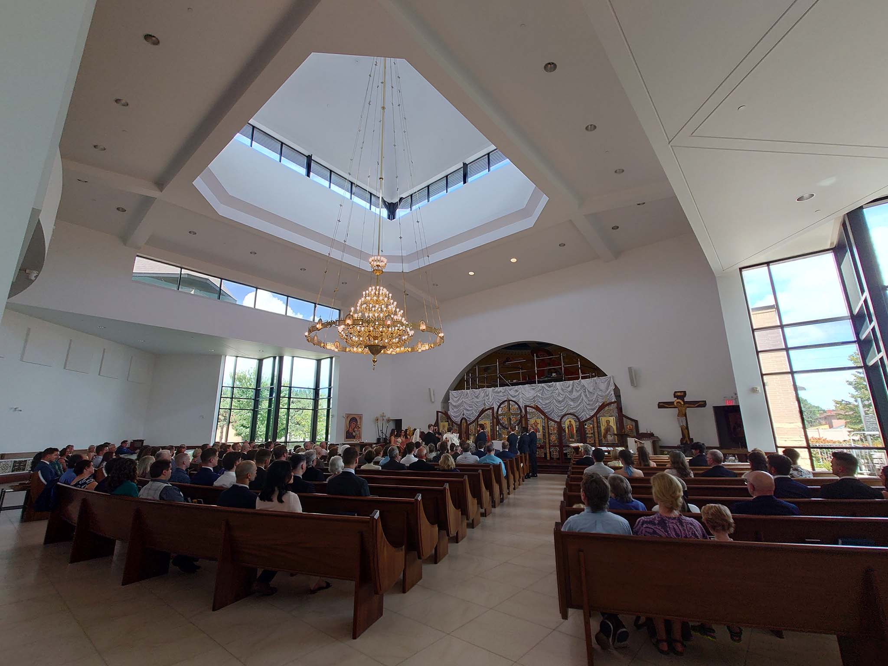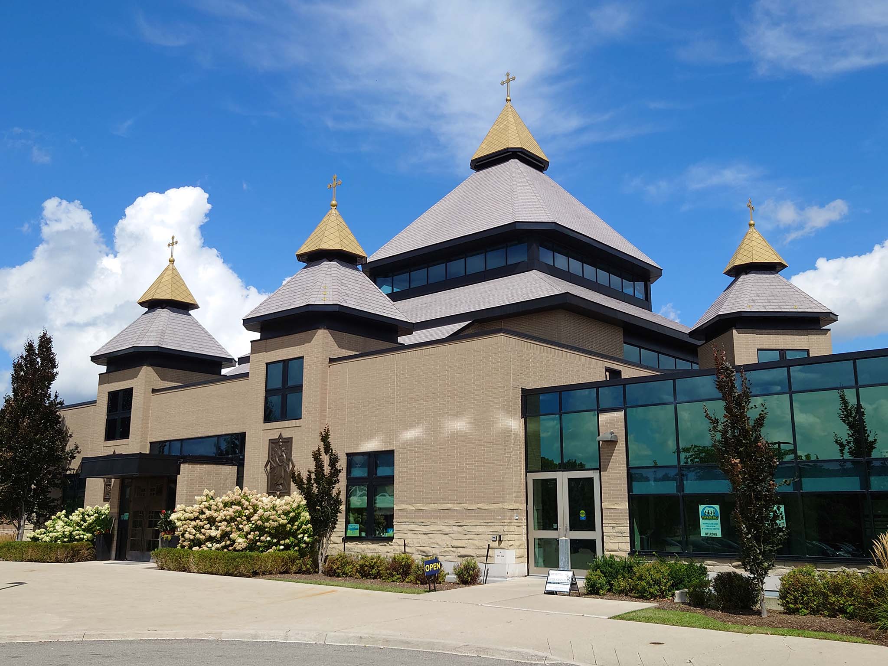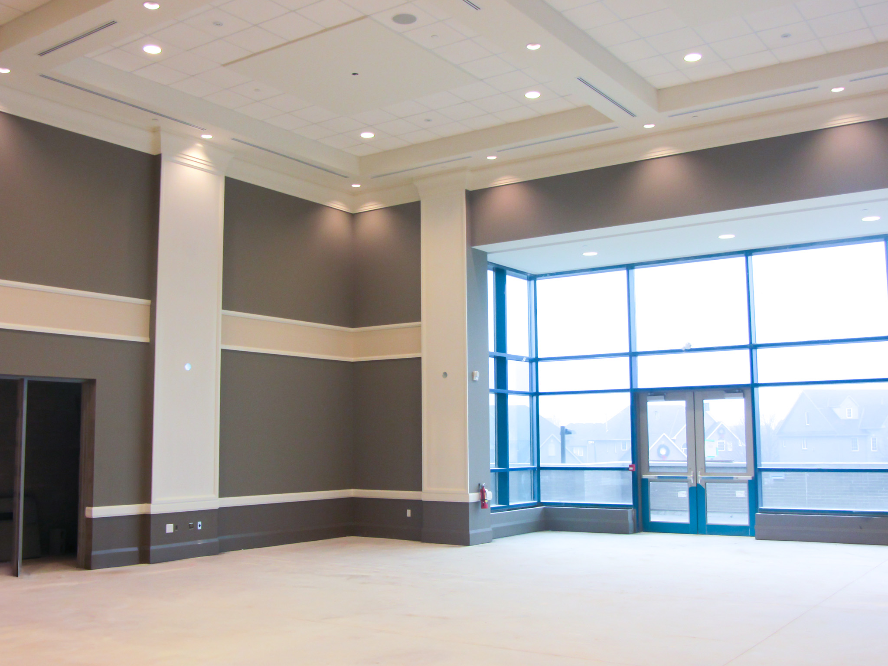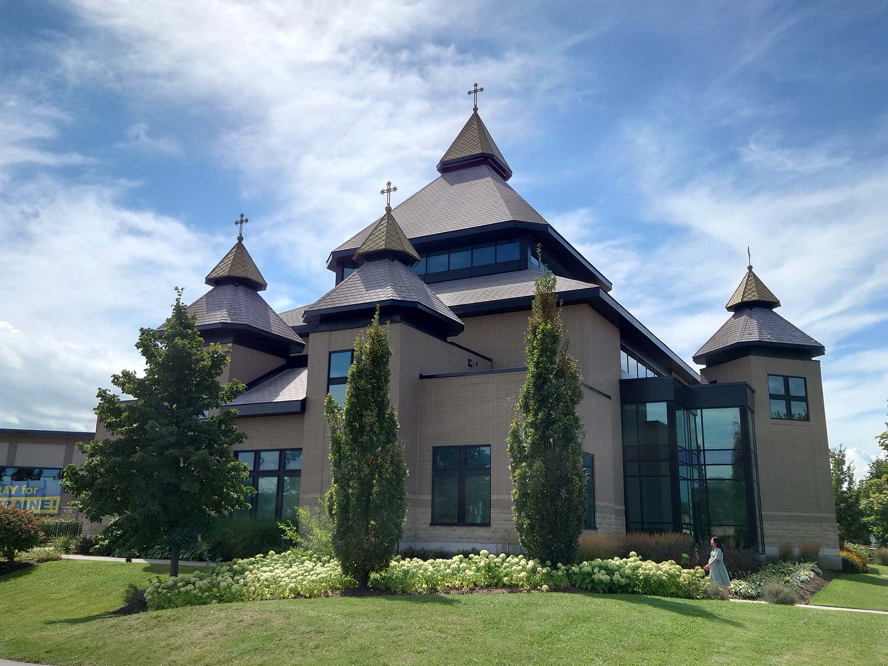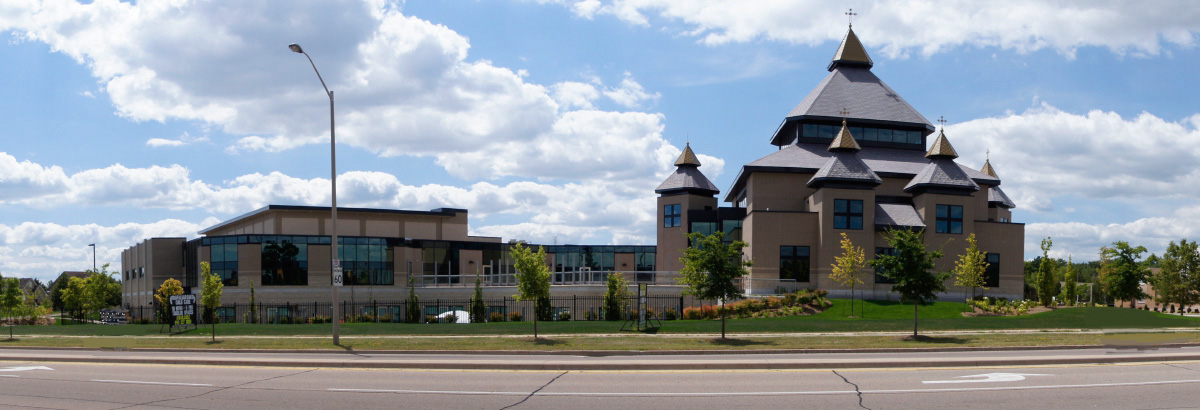St. Joseph’s Ukrainian Catholic Church: Faith, Community, and Engineering
Set on a prominent corner in north Oakville, St. Joseph’s Ukrainian Catholic Church is more than a place of worship, it’s a community anchor, a cultural gathering space, and a vibrant expression of identity. Completed in 2012, the 40,000 sq. ft. facility was designed to support every aspect of parish life. It includes a 350-seat sanctuary, 400-seat banquet hall, commercial-grade kitchen, private childcare centre, and dedicated heritage space. Bringing all of this together under one roof required an approach that blended performance, flexibility, and cost-effectiveness without compromising the architectural vision.
Design Team
The success of the St. Joseph’s Ukrainian Catholic Church project was made possible through the combined efforts of our experienced team:
Electrical
Electrical
Mechanical
Electrical
Our Client: Wasylko Architect Inc.
Founded in 1979 and based in London, Ontario, Wasylko Architect Inc. is known for delivering thoughtful, cost-conscious architectural solutions across a range of sectors. Led by Myk Wasylko, the firm brings a responsive, client-focused approach to every project, from early feasibility studies to post-construction support. Their work is defined by a balance of form and function, always grounded in context and purpose.
Reflections From Wasylko Architect Inc.
“Working with Callidus Engineering on the St. Joseph’s Ukrainian Catholic Church project was a highly positive experience. Their MEP design solutions were well-suited to the unique needs of the building, balancing performance and cost effectively. Callidus’ expertise in integrating systems like rooftop units, radiant heating, and custom lighting helped bring our vision to life. We appreciated their collaborative approach and look forward to future projects together.”
– Myk Wasylko, Owner, Wasylko Architect
Technical Highlights
Engineering a Multi-Use Campus
The vision for St. Joseph’s went beyond a traditional church building. With a banquet hall, daycare, and event-ready kitchen all housed in one facility, systems needed to be robust, adaptable, and intuitive to operate.
Mechanical Design
The church and banquet hall are served by packaged rooftop units with integrated Energy Recovery Ventilators (ERVs) and zone control, offering energy efficiency without sacrificing occupant comfort. The childcare centre located on the lower level required a different approach. In-floor radiant heating, variable refrigerant fan coils, and a dedicated high-efficiency central heating plant were selected to support consistent temperatures, energy savings, and quiet operation suited to a childcare environment.
Electrical & Lighting
Lighting played a key role in supporting the functionality and atmosphere of the space. Our team designed a custom lighting package tailored to the sanctuary and banquet areas, with fixtures positioned to complement architectural features. Power distribution systems were planned to accommodate diverse uses across the complex, while life safety systems were integrated to meet all code requirements.
A Lasting Community Legacy
From its early days holding liturgy in borrowed space to the completion of this expansive new campus, the story of St. Joseph’s Ukrainian Catholic Church is one of resilience, growth, and cultural pride. The project has become a hub for worship, celebrations, early childhood education, and heritage preservation serving hundreds of families from across Oakville and beyond.
For our team at Callidus Engineering, this project was a meaningful milestone. It demonstrated the value of close collaboration between engineers, architects, and faith-based organizations and reminded us how thoughtful building systems can support community life in all its dimensions.
Select images of St. Joseph’s Ukrainian Catholic Church, Oakville (2024) by Amakuha, licensed under CC BY 4.0. Other images © Callidus Engineering.


