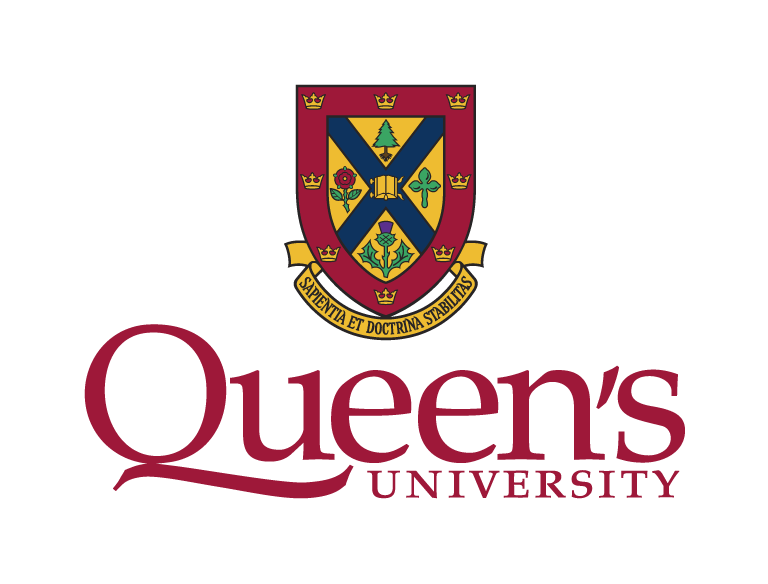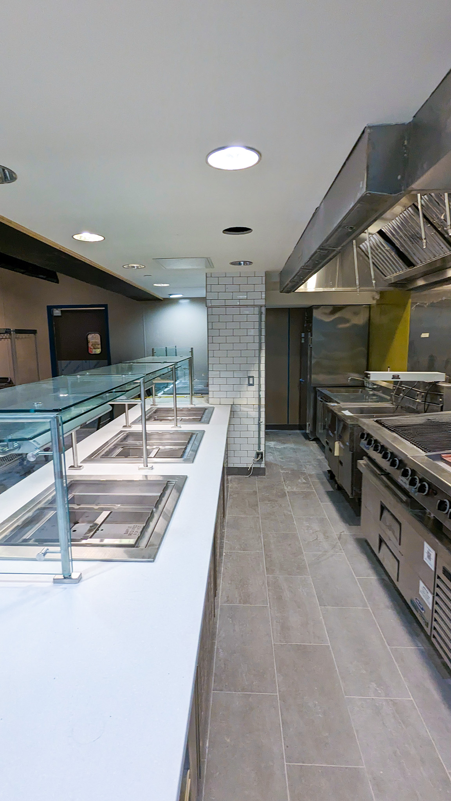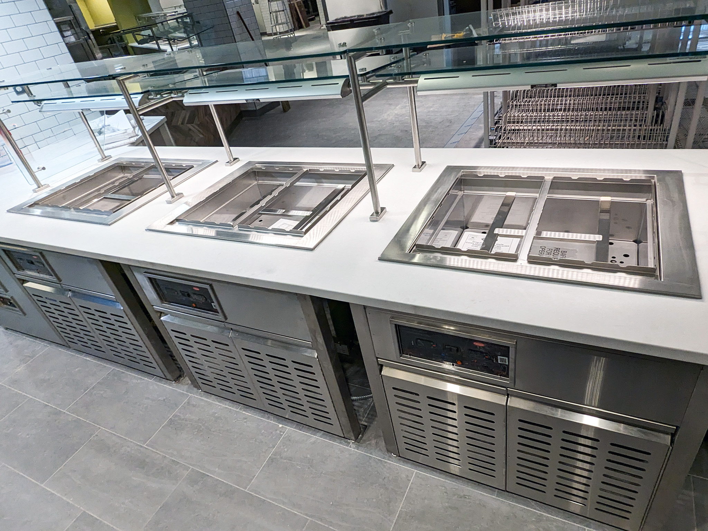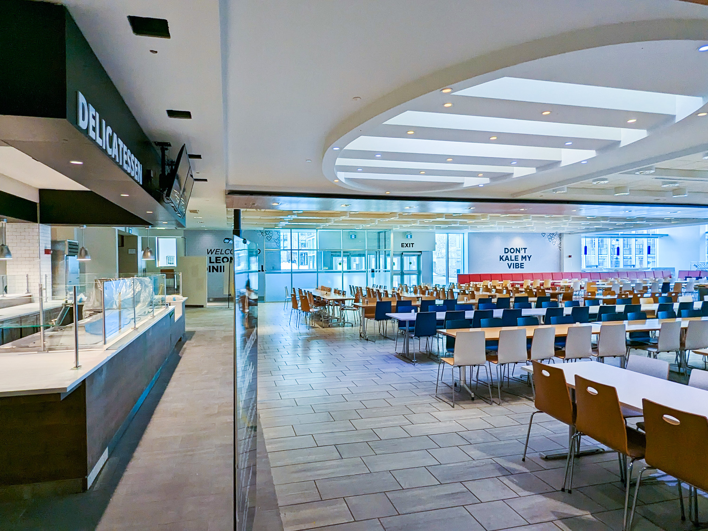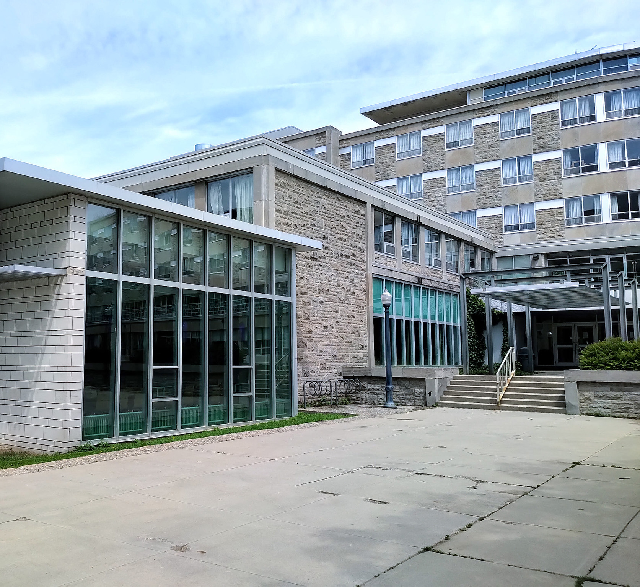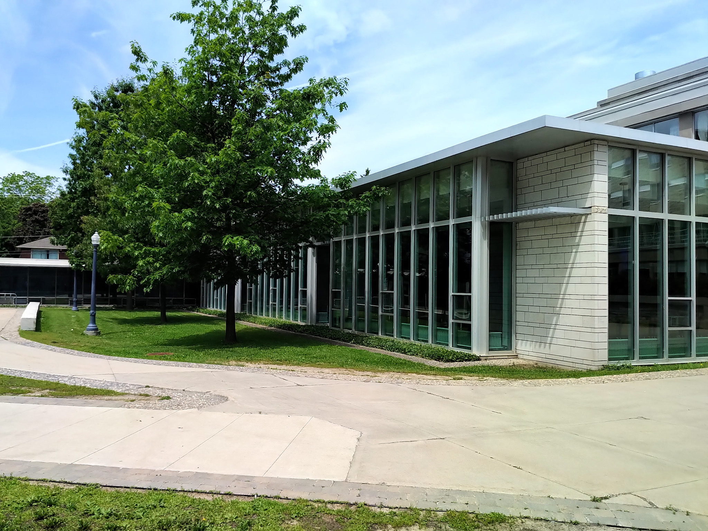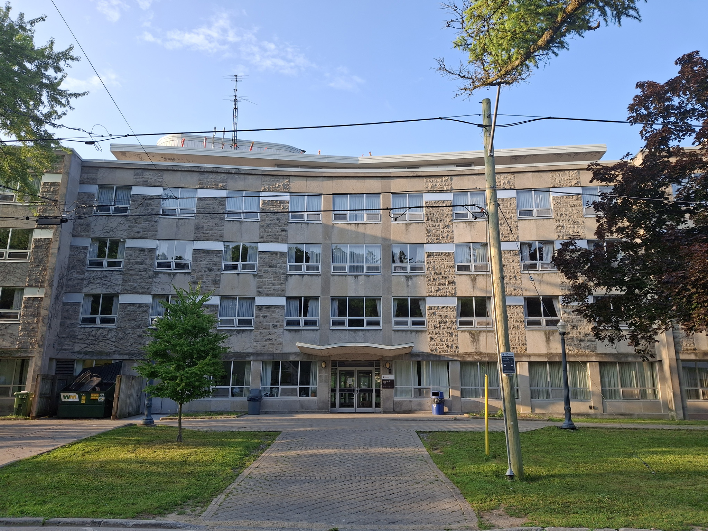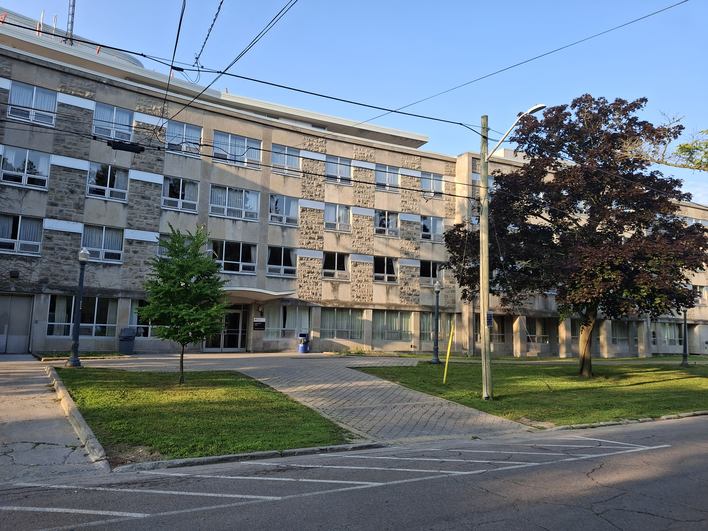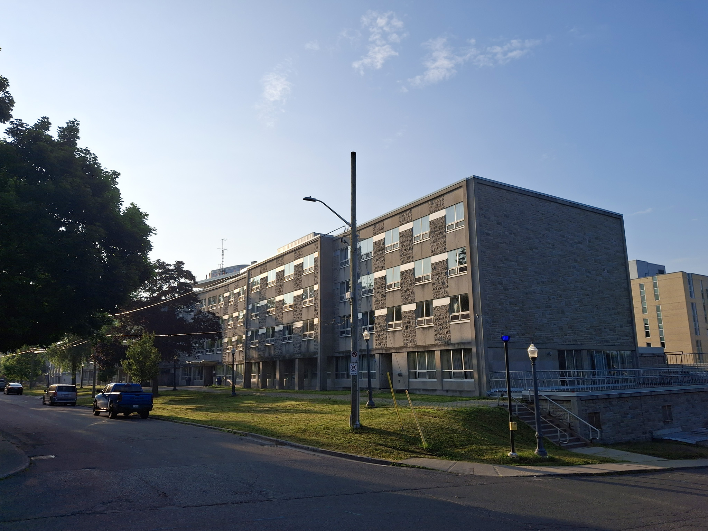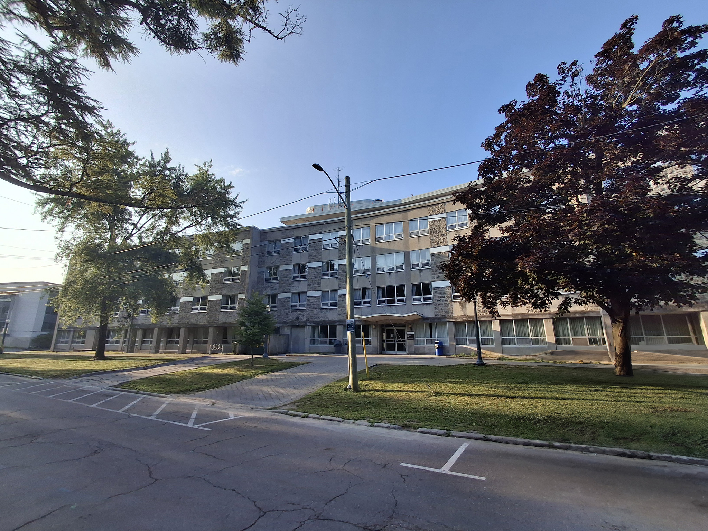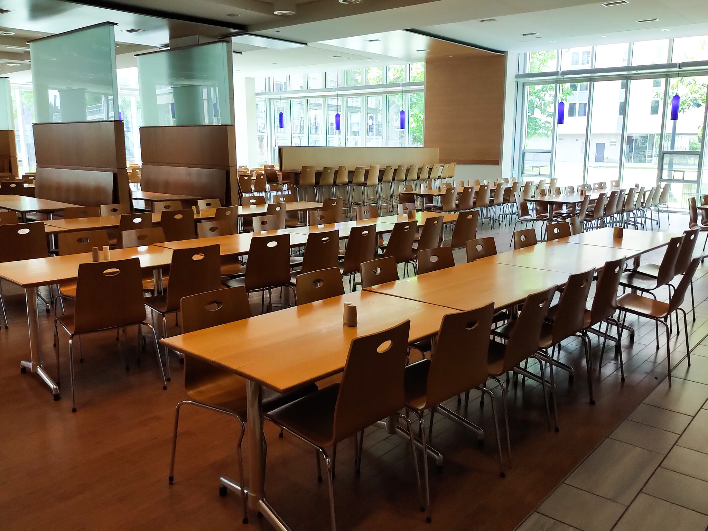Recharging Campus Life at Queen’s Leonard Hall
Leonard Hall is the busiest dining facility at Queen’s University, serving up to 700 students a meal in a space that feeds campus life as much as it feeds people. At 26,500 sq ft, it’s more than a servery and kitchen, it’s a daily gathering place where students connect, refuel, and build community. But after decades of use, its systems were getting behind the times. Callidus Engineering was brought in to revitalize the mechanical and electrical backbone of the building, delivering a quieter, more efficient, and future-ready dining experience that reflects the needs of students and faculty.
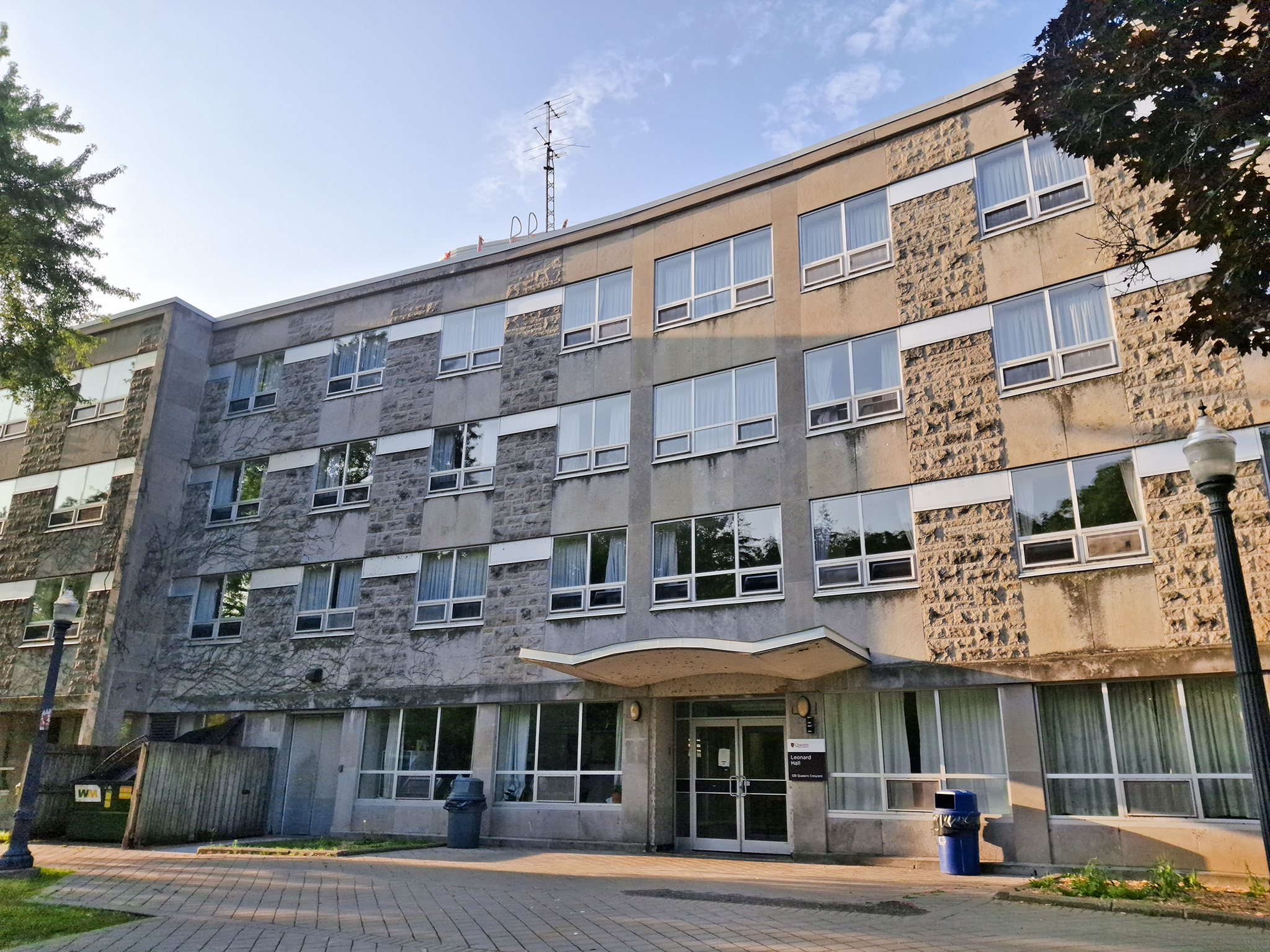
Design Team
This achievement was made possible by our talented design team:
Mechanical
Project Manager
Electrical
Electrical
Our Client: Queen’s University
Founded in 1841, Queen’s University is one of Canada’s leading post-secondary institutions, known for its academic excellence, vibrant campus life, and commitment to innovation and community impact. Located in Kingston, Ontario, it serves over 25,000 students and supports a broad range of research and teaching programs. Queen’s has made countless contributions to research and innovation, housing the Dunin-Deshpande Innovation Centre, advancing cancer detection technologies, and playing a key role in the discovery of neutrino oscillations, an achievement that reshaped particle physics and confirmed that neutrinos have mass. With deep roots in the community and a global reputation, Queen’s continues to invest in infrastructure that reflects the evolving needs of its students, faculty, and staff.
Reflections Shoalts and Zaback Architects Ltd., the Project’s Prime Consultant
“Callidus Engineering was engaged in the renovation of the Leonard Hall Kitchen, delivering mechanical and electrical solutions that supported Queen’s University’s goals for student well-being and sustainability. Their expertise in plumbing, HVAC, kitchen systems, and electrical upgrades have improved the hall’s functionality, safety, and energy efficiency. We’re grateful for their collaborative approach and commitment to excellence throughout this important project.”
– Todd Storms, Principal Architect, Shoalts and Zaback Architects Ltd.
About the Project
This long-planned renovation to one of Queen’s University’s main dining halls and kitchens improved overall functionality and speed of service within the building. The renovation accommodated an increased menu to respond to the evolving needs of the diverse student population and enabled an improved operational waste collection system.
The improvements to Leonard Dining Hall included:
- The relocation of the dish room and service points throughout the dining hall to enhance traffic flow.
- Additional service areas featuring healthy options and highlighting the range of choices available for students with special or restricted diets, interactive food stations for teaching and cooking demonstration.
- Increased made-to-order and prepared-for-you menu options.
- The optimization of food production spaces (front and back of house).
- New or upgraded production and service equipment.
Project Challenges
- Phased timeline. Design and installation were coordinated over consecutive academic years to match the two construction phases.
- Continuous meal service. Temporary kitchens and adjusted meal plans kept students fed throughout the renovation.
- Legacy infrastructure. New systems had to integrate with a building that had been a campus staple for more than fifty years.
Technical Highlights
Mechanical Systems
Callidus Engineering delivered a complete overhaul of Leonard Hall’s mechanical infrastructure to improve efficiency, comfort, and maintenance across the facility. The HVAC design introduced variable-air-volume (VAV) systems and demand-controlled kitchen exhaust which enhanced energy performance and thermal control throughout the space. These upgrades were coordinated with kitchen layout changes to maintain airflow balance under varied conditions.
Additional mechanical scope included complete plumbing system upgrades and high-efficiency domestic hot water generation for reliable service delivery. System tie-ins were carefully integrated with expanded cold storage, a relocated dish room, and the updated receiving dock to ensure smooth daily operations. Our design also supported new food service features, such as allergy-safe and dietary-specific stations, alongside reconfigured kitchen and waste-handling infrastructure, including enclosed garbage facilities and support for sustainable waste collection programs. Accessibility improvements, including new entrances and service points, were fully supported by mechanical system planning.
Electrical Systems
On the electrical side, we modified building’s power distribution systems and delivered LED lighting upgrades with digital controls throughout the kitchen and server areas. Emergency and egress systems were modified to accommodate the new layouts and brought up to current standards, improving reliability and alignment with Queen’s performance standards. Updates to the fire alarm, access control and communication systems improved safety and IT integration.
Electrical infrastructure was coordinated to support new equipment installations, including specialized food stations and accessibility upgrades. The entire electrical scope was designed to give facilities staff greater control over energy usage, lighting, ventilation, and indoor air quality.
Looking Ahead
For more than 180 years Queen’s University has shaped leaders who influence Kingston, Canada, and the wider world. Ensuring those students have reliable, efficient places to gather and refuel is part of that legacy. By powering the systems that power the students, Callidus Engineering shows how thoughtful mechanical and electrical design turns a busy dining hall into a resilient asset for the campus and its community.
Gallery






