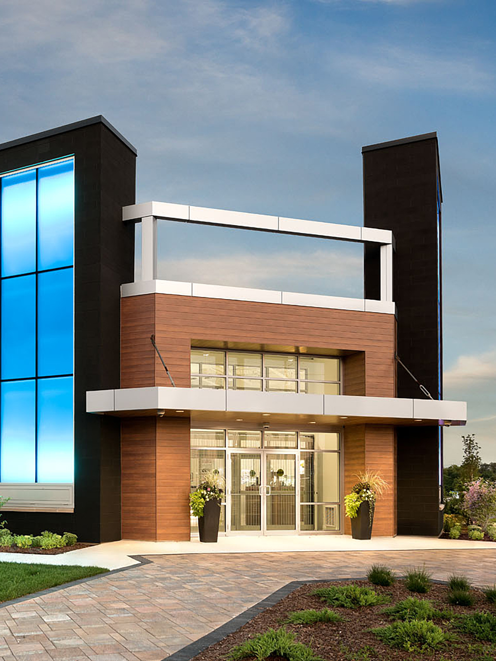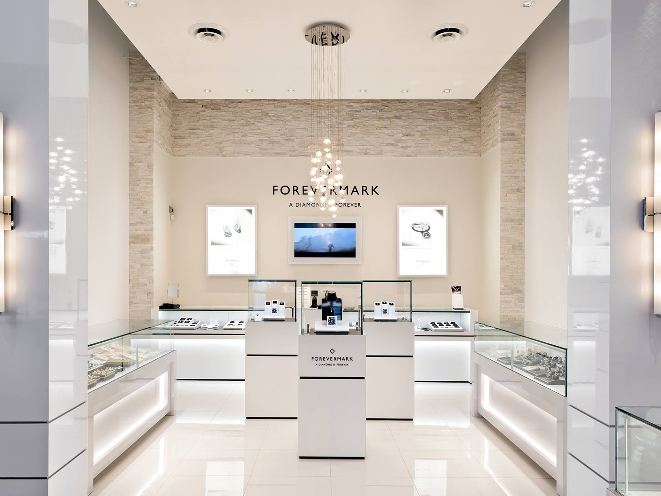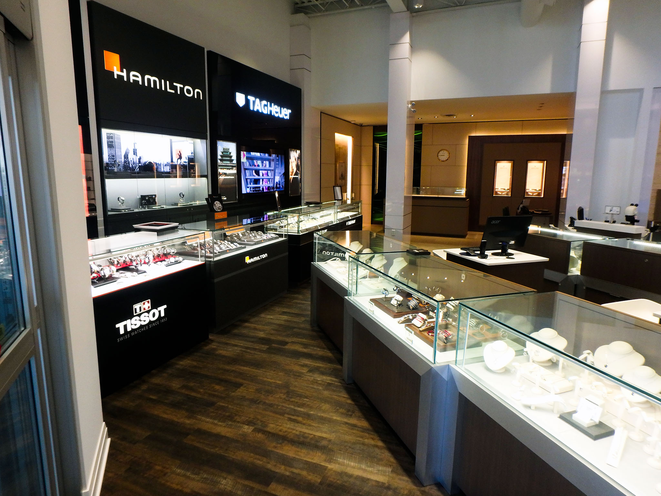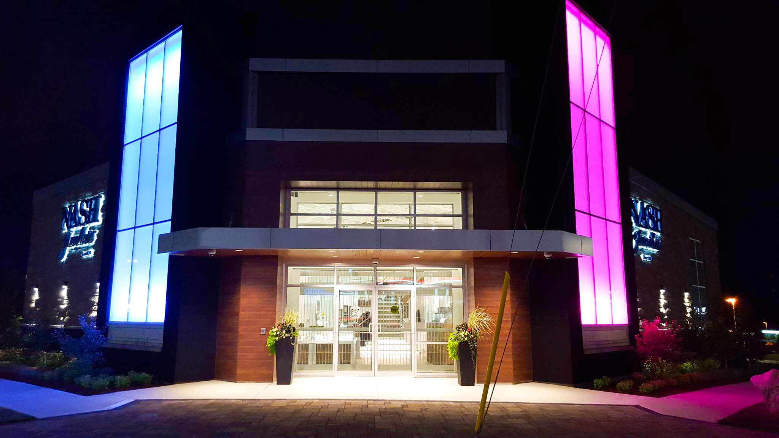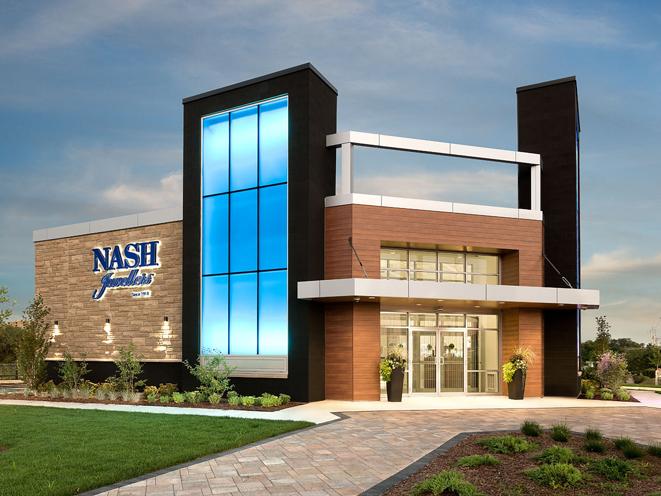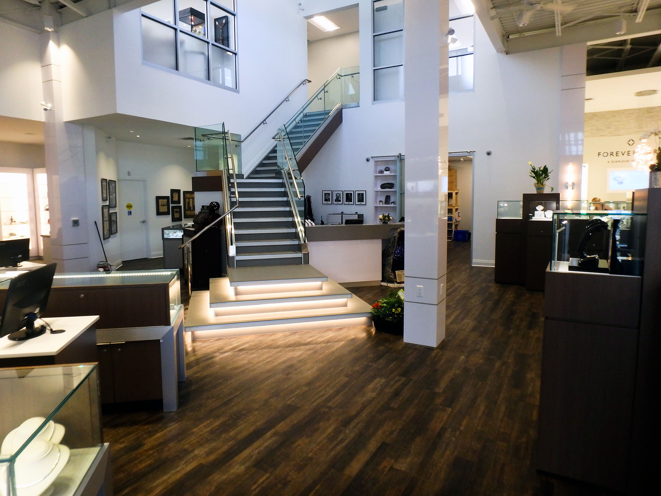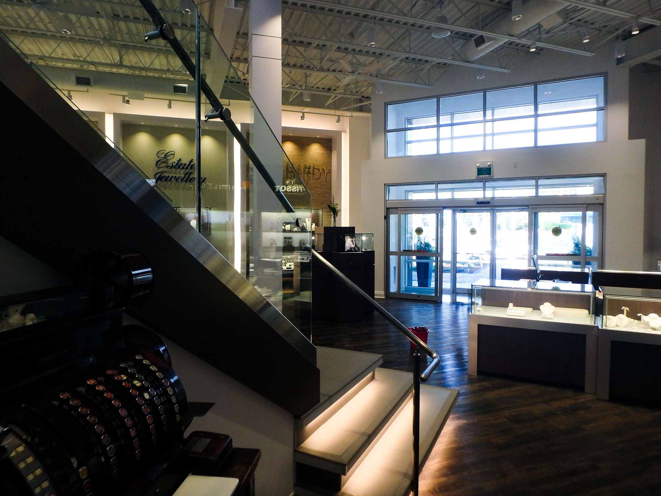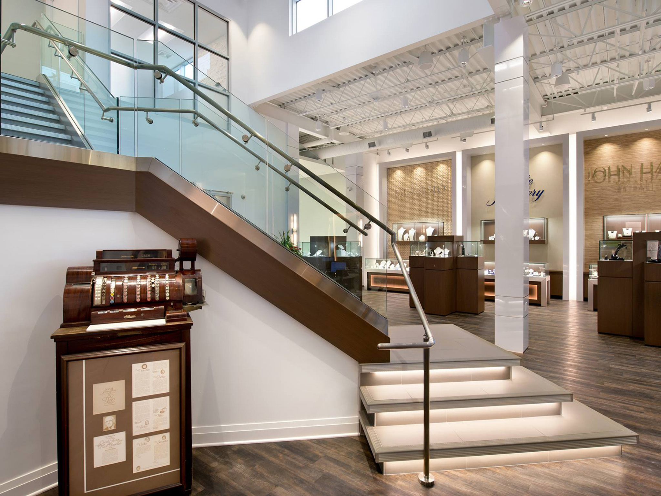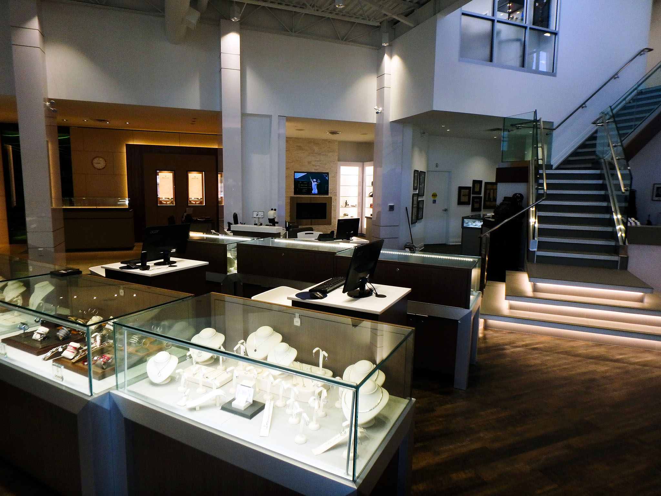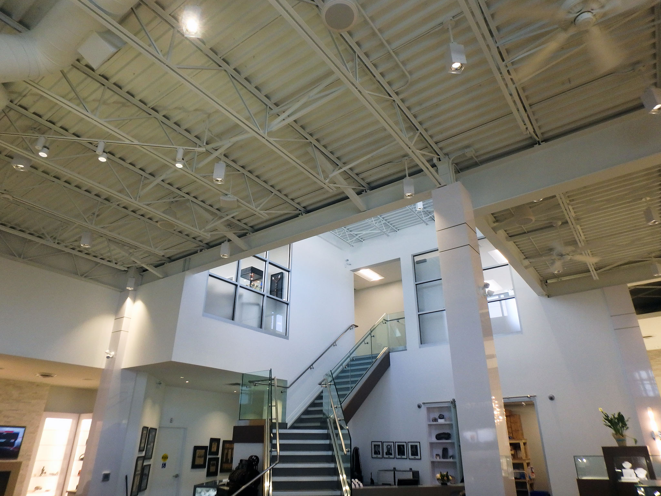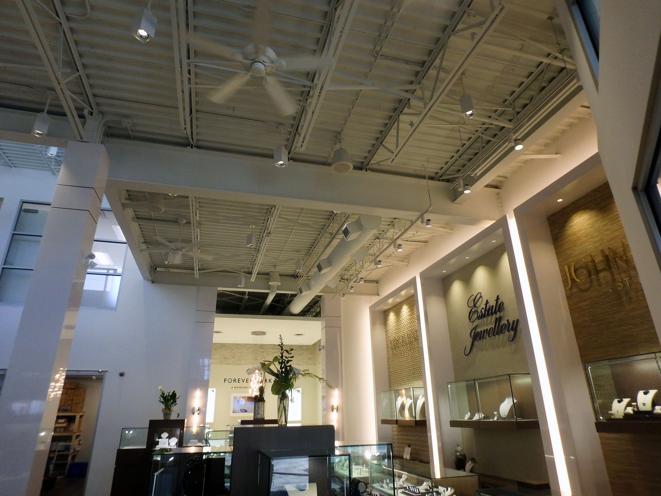Nash Jewellers: A Flagship Location for a Generational Business
Founded in 1918 when John A. Nash opened his first storefront in London with just $500, Nash Jewellers has become one of the city’s most enduring family businesses. Four generations later, they continue to represent trust, quality, and community values. In 2016 they opened their new 4,800 ft² flagship store, with an additional 800 ft² mezzanine and two prominent corner towers was purpose-built to reflect that legacy. Callidus Engineering was proud to support the project with mechanical and electrical systems that enhance the experience, a quiet, efficient, and tailored to both customer comfort and daily operations.
Design Team
This achievement was made possible by our talented design team:
Electrical
Mechanical
Mechanical
Project Manager
Mechanical
Our Client: 17|21 architects
17|21 architects is a London Ontario based architecture studio focused on creating spaces that connect people, businesses, and communities. With a portfolio spanning civic, commercial, and institutional work, they approach each project with a strong emphasis on collaboration, clarity, and lasting value.
Reflections From 17|21 architects
“Callidus Engineering brought the same level of care, consistency, and collaboration to our Nash Jewellers project that we’ve come to rely on. Their team was proactive and dependable throughout the process, helping us deliver a polished, high-end space that met our client’s expectations. It’s always a pleasure working with a team that communicates clearly and finds practical solutions without compromising the design vision.”
– Sonia Diaz, Principal, 17|21 architects
A Collaborative Effort
This retail project called for systems that would be both discreet and adaptable. The architectural intent emphasized open, well-lit spaces with controlled acoustics and balanced ventilation, especially important in a jewellery showroom. Our team worked closely with the architect to deliver clean, integrated mechanical and electrical solutions that serve the needs of such a high-profile building at one of London’s busiest intersections.
Technical Highlights
Mechanical Systems
- Packaged rooftop units – Two rooftop units were installed and connected to duct mains to deliver year‑round heating, cooling, and ventilation to both the showroom and mezzanine.
- Targeted exhaust – Roof‑mounted fans serve washrooms, kitchenette, and service zones.
- Natural‑gas service – A secondary 32 mm gas main supplies the rooftop units and feature fireplace.
- Backflow protection – A double‑check backflow preventer safeguards the domestic water service.
- Water‑efficient fixtures – Low-flow faucets and 6 L per-flush toilets were incorporated throughout the building to curb potable-water use.
Electrical Systems
- Main service & distribution – A main disconnect, meter, and distribution panel were installed with branch junction boxes for future circuits.
- Energy‑efficient lighting – Bright, colour-accurate LED fixtures illuminate display cases inside, while exterior accent luminaires highlight the tower and storefront after dark, creating a polished gallery atmosphere and curb-side presence.
- Life‑safety systems – Emergency lighting, exit signage, and a barrier‑free washroom call system.
- Power & data infrastructure – Communication conduit, plus additional receptacles and data outlets, were roughed‑in to support display cases and future technology upgrades.
Looking Ahead
Now home to one of London’s most recognized retailers, this building adds energy and elegance to a key commercial intersection. The Nash Jewellers flagship not only elevates the Oxford and Wonderland streetscape, but it has also anchored future development in a growing west-end corridor. As part of our 20-year journey, Callidus Engineering is proud to have helped shape a space that reflects both tradition and forward momentum.
Gallery


