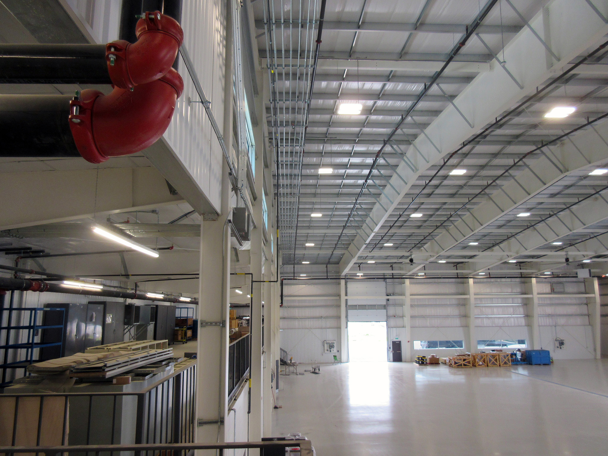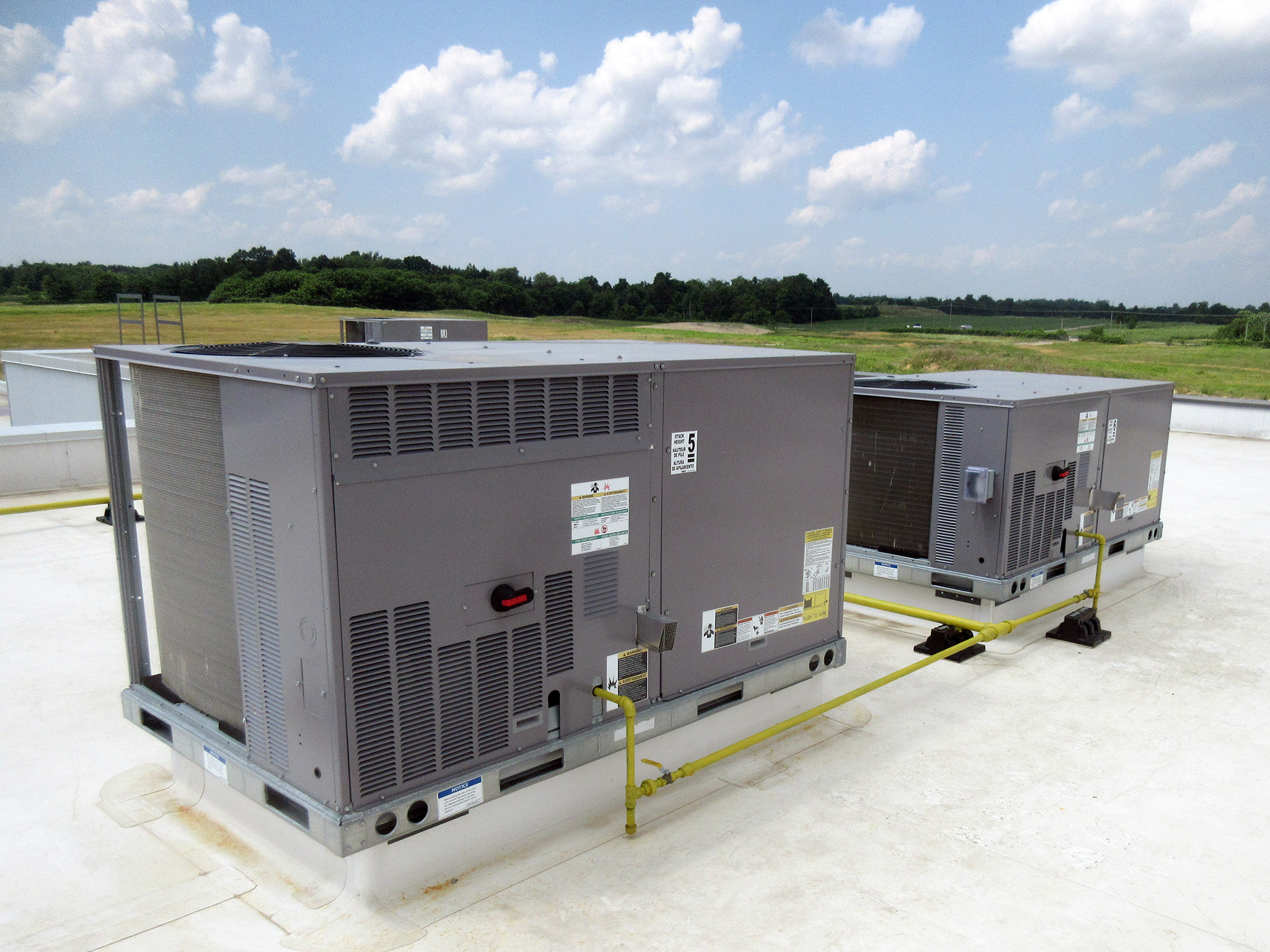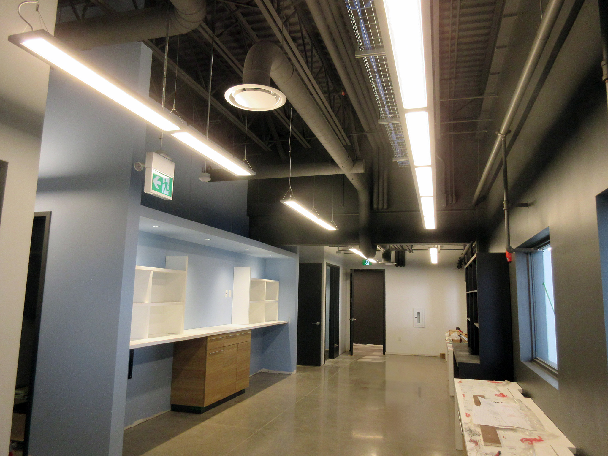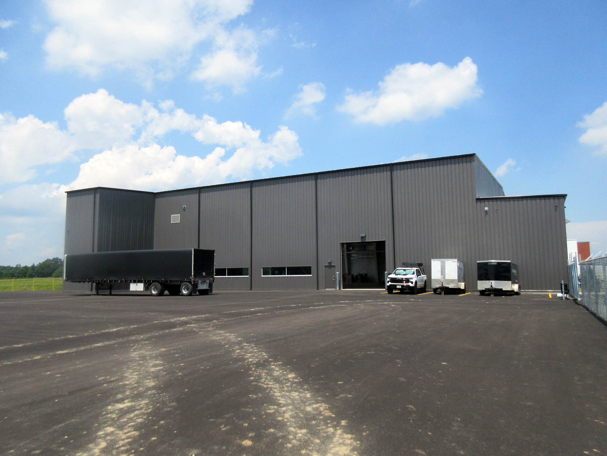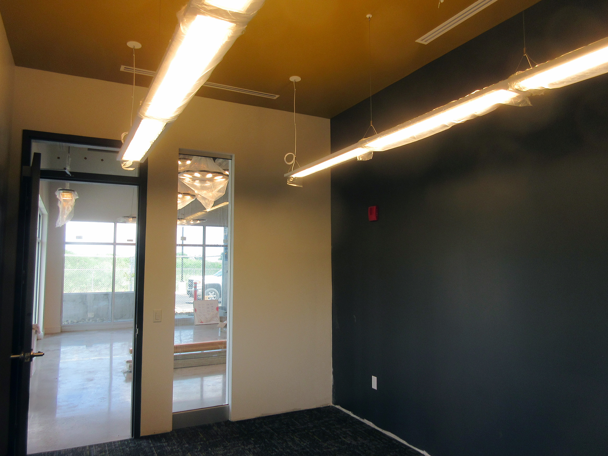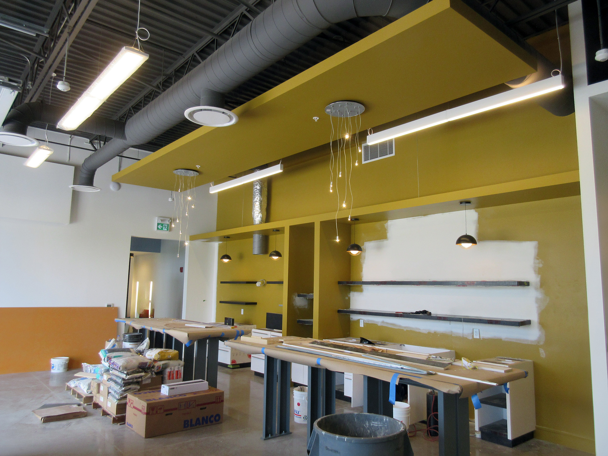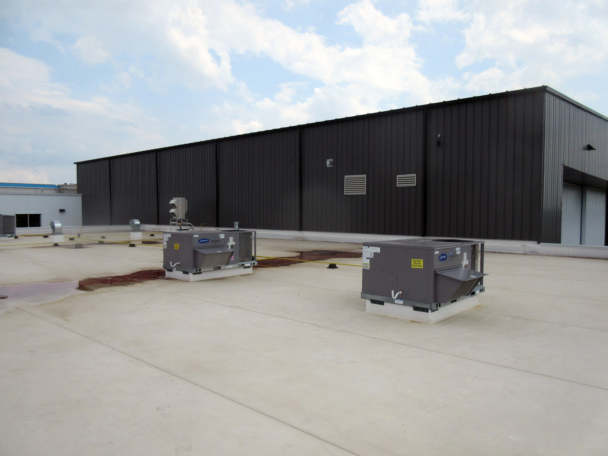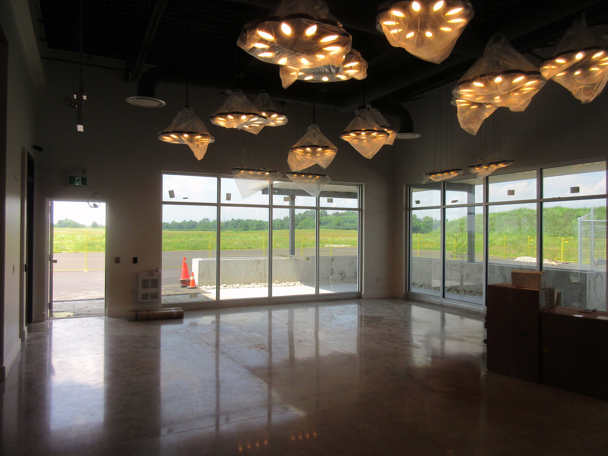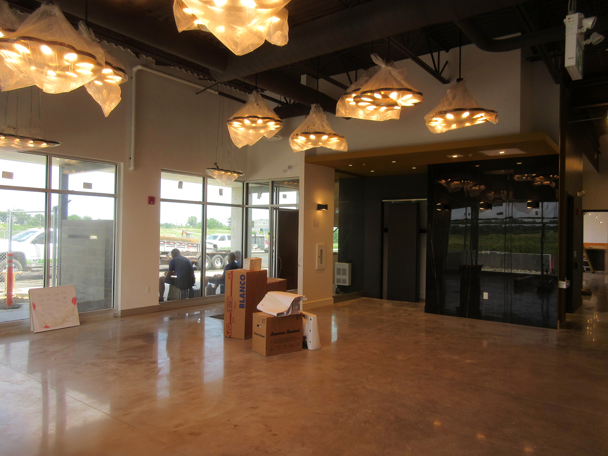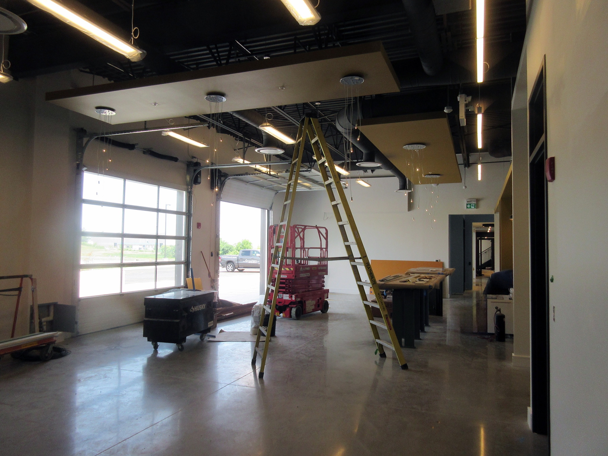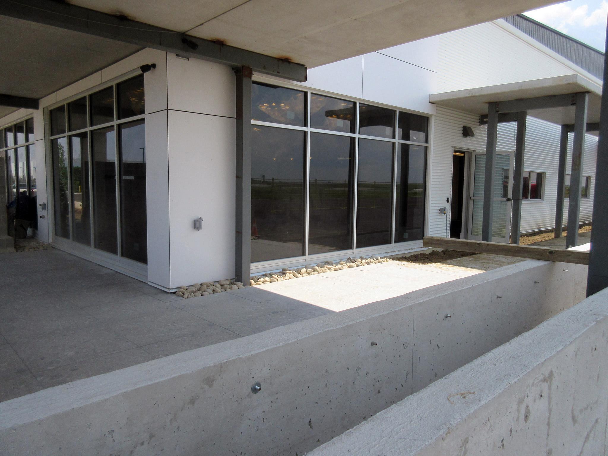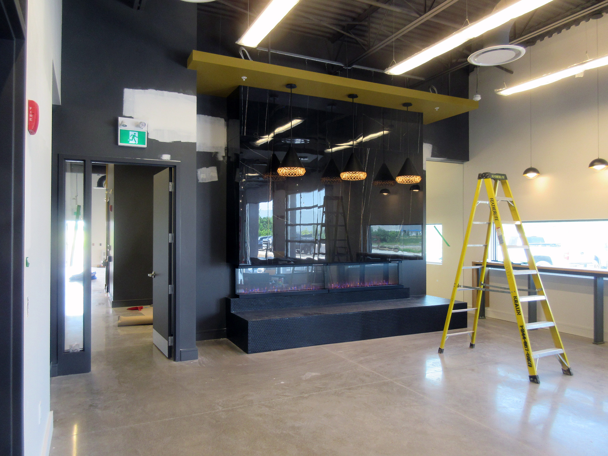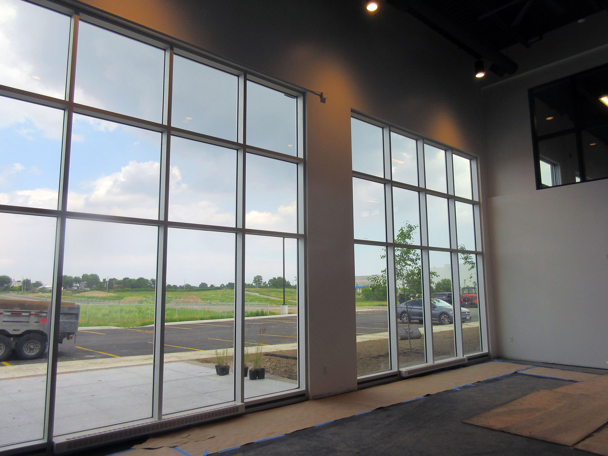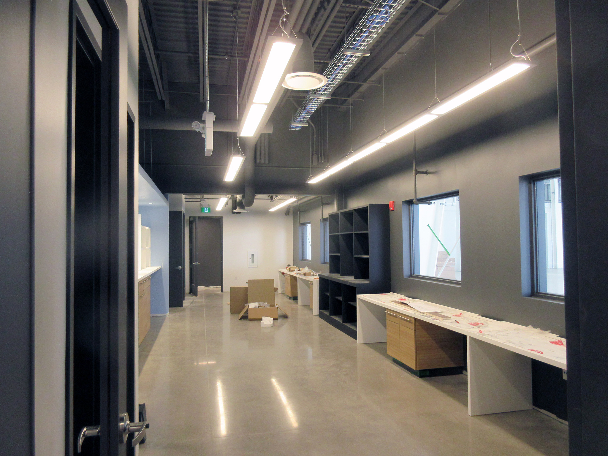Latitude Air Ambulance Rapid‑Response Hangar & Operations Centre
Latitude Air Ambulance is taking flight in a brand‑new, purpose‑built base at Hamilton International Airport. The 26 400 ft² pre‑engineered hangar links directly to a two‑storey 12 500 ft² office wing and a 4 500 ft² apron‑side terrace, replacing leased space scattered across the airfield. By unifying dispatch, maintenance, and patient‑transfer areas within one secure envelope, the project shaves crucial minutes off scramble times, supports round‑the‑clock crew readiness, and gives Latitude room to expand its critical‑care fleet over the coming decade. In addition, the facility also includes crew amenities such as a rest area, child minding room, and a fitness gym.
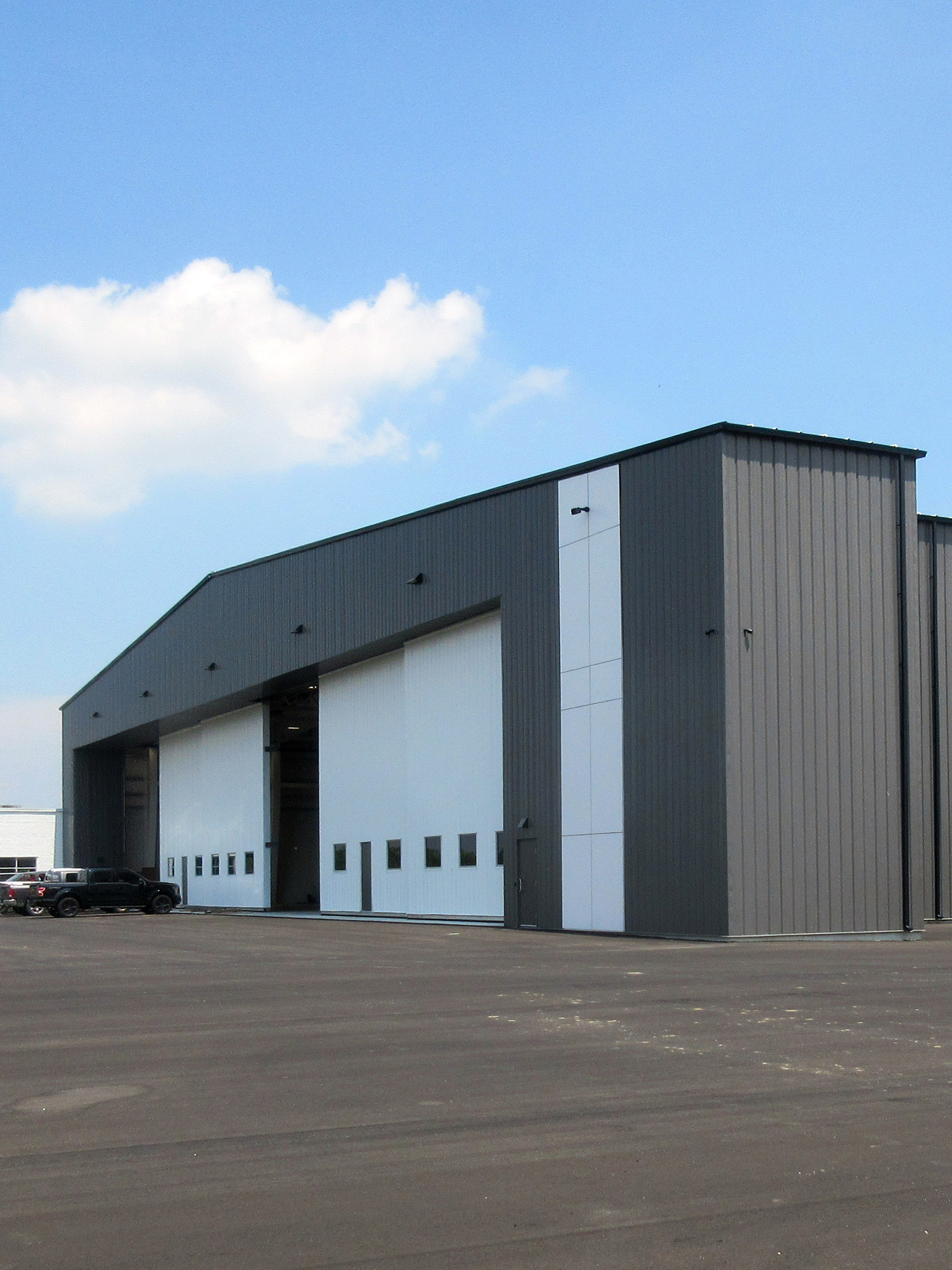
Design Team
This achievement was made possible by our talented design team:
Project Manager
Mechanical & Electrical
Mechanical
Electrical
Our Client: Grassmere Construction
Grassmere Construction Ltd. is a design‑build and construction‑management firm founded in 1988 in Tillsonburg, Ontario. The company delivers industrial, commercial, institutional, and community projects across Southern Ontario, earning a reputation for craftsmanship, on‑site safety, and long‑term client partnerships that strengthen local economies.
Reflections From Grassmere Construction
“It was a pleasure working with Callidus Engineering on the Latitude Air Ambulance project at Hamilton Airport. Their team displayed exceptional technical expertise and responsiveness, ensuring all mechanical and electrical systems were designed and implemented efficiently. Callidus Engineering’s collaborative approach helped us navigate project challenges smoothly, delivering high‑quality results on time. We highly recommend Callidus Engineering for any complex engineering projects”
– Mike Booth, President, Grassmere Construction
Engineering Life‑Saving Systems for Life‑Saving Crews
Its air‑side location on Airport Road in Mount Hope, Ontario demanded close coordination with airport authorities on height, setback, and hazardous‑zone requirements. Regular coordination meetings with Grassmere Construction steered multiple design iterations and interim solutions such as a gravity sewer feeding a temporary holding tank bridged civic‑infrastructure delays and kept construction moving quickly and efficiently.
Technical Highlights
Mechanical Systems
- Hangar door height reduced from 30 ft to 28 ft, allowing a standard sprinkler system in place of costly foam suppression.
- Three high‑efficiency condensing boilers feed a hydronic loop that delivers radiant in‑floor heating to the hangar, child‑minding room, and other high‑bay areas for draft‑free comfort.
- Zone‑based rooftop units handle heating, cooling, and ventilation; interior swing doors were added to isolate the café’s overhead doors and prevent conditioned‑air loss.
- Dedicated make‑up air units and energy‑recovery ventilators supply fresh air while keeping operating costs in check.
Electrical Systems
- OESC Section 18 hazardous‑zone design keeps all wiring and devices clear of fuel‑vapour areas beneath aircraft wings.
- Ground‑power receptacles for ground-power units, hydraulic carts, and battery chargers at each bay.
- 347/600 V electric snow‑melt cables with APS‑4C and SC‑40C smart controllers keep the ramp and overhead‑door thresholds ice‑free.
- A new 600 V/347 V, 600 A main distribution panel with 120/208 V and 600 V branch panels powers rooftop units, lighting, EV chargers, and future expansion.
Looking Ahead
With construction well underway, the new hangar and operations centre will allow Latitude Air Ambulance to double fleet capacity and sustain rapid medevac response across Ontario and beyond, supported by efficient, code‑compliant systems designed to keep critical operations running 24/7. Ultimately, we’re always thrilled to see our work contributing to life saving operations across Canada.
Gallery







