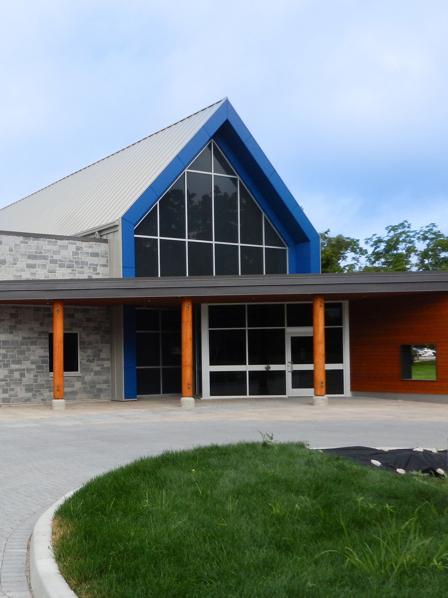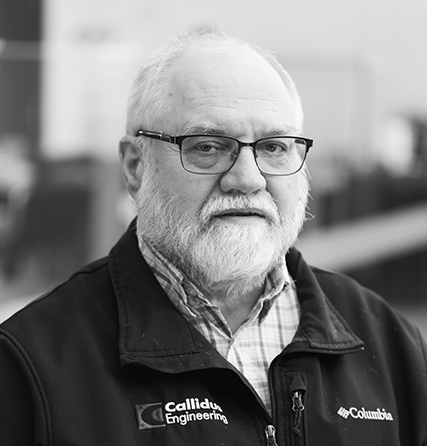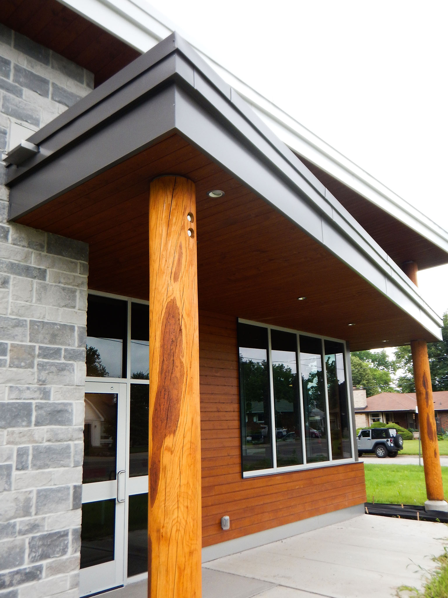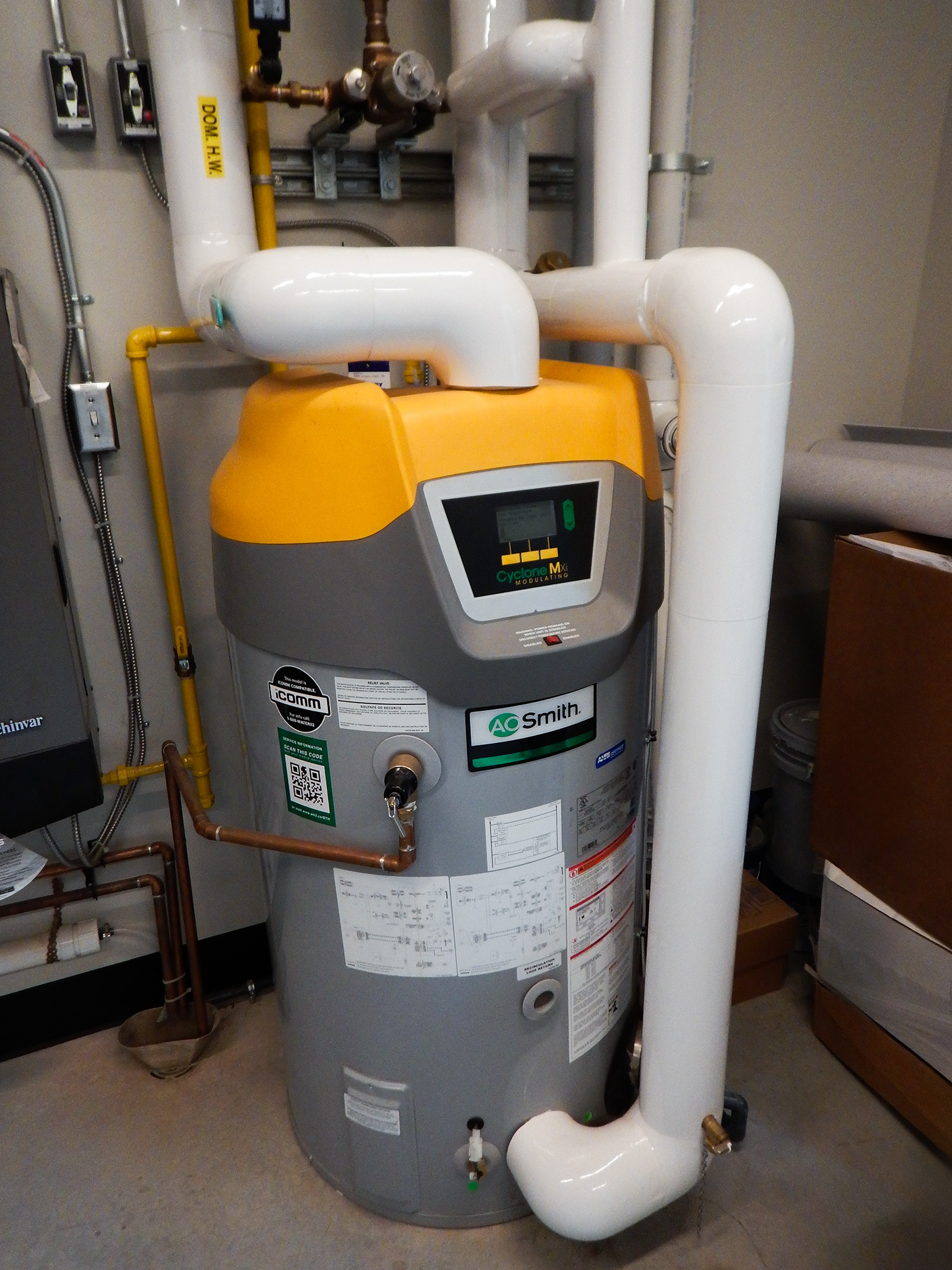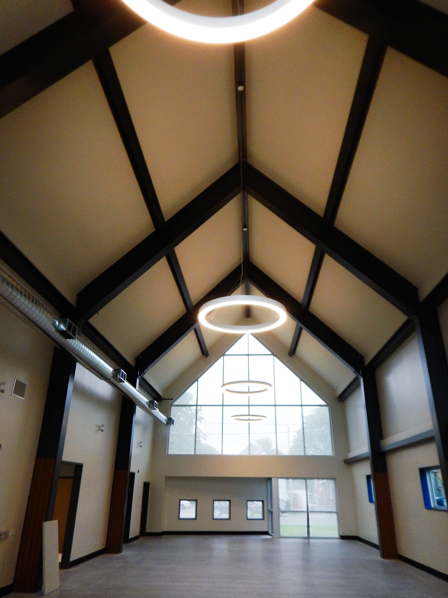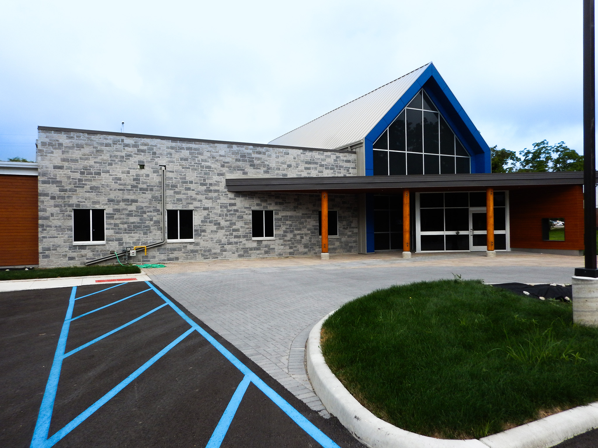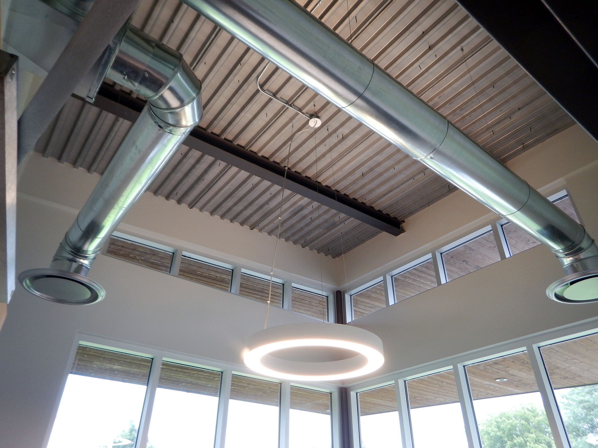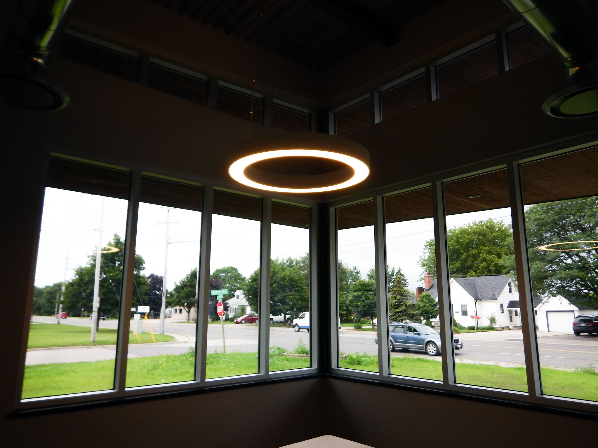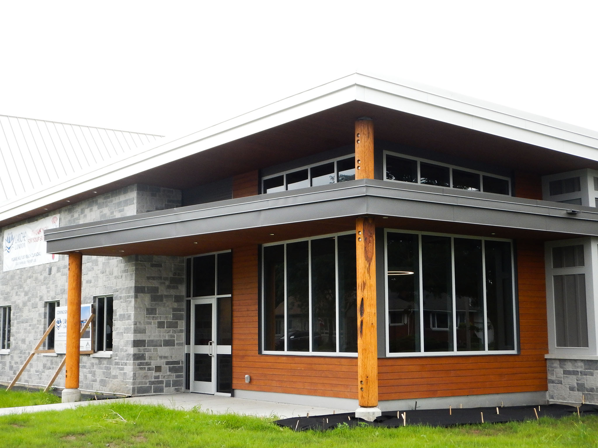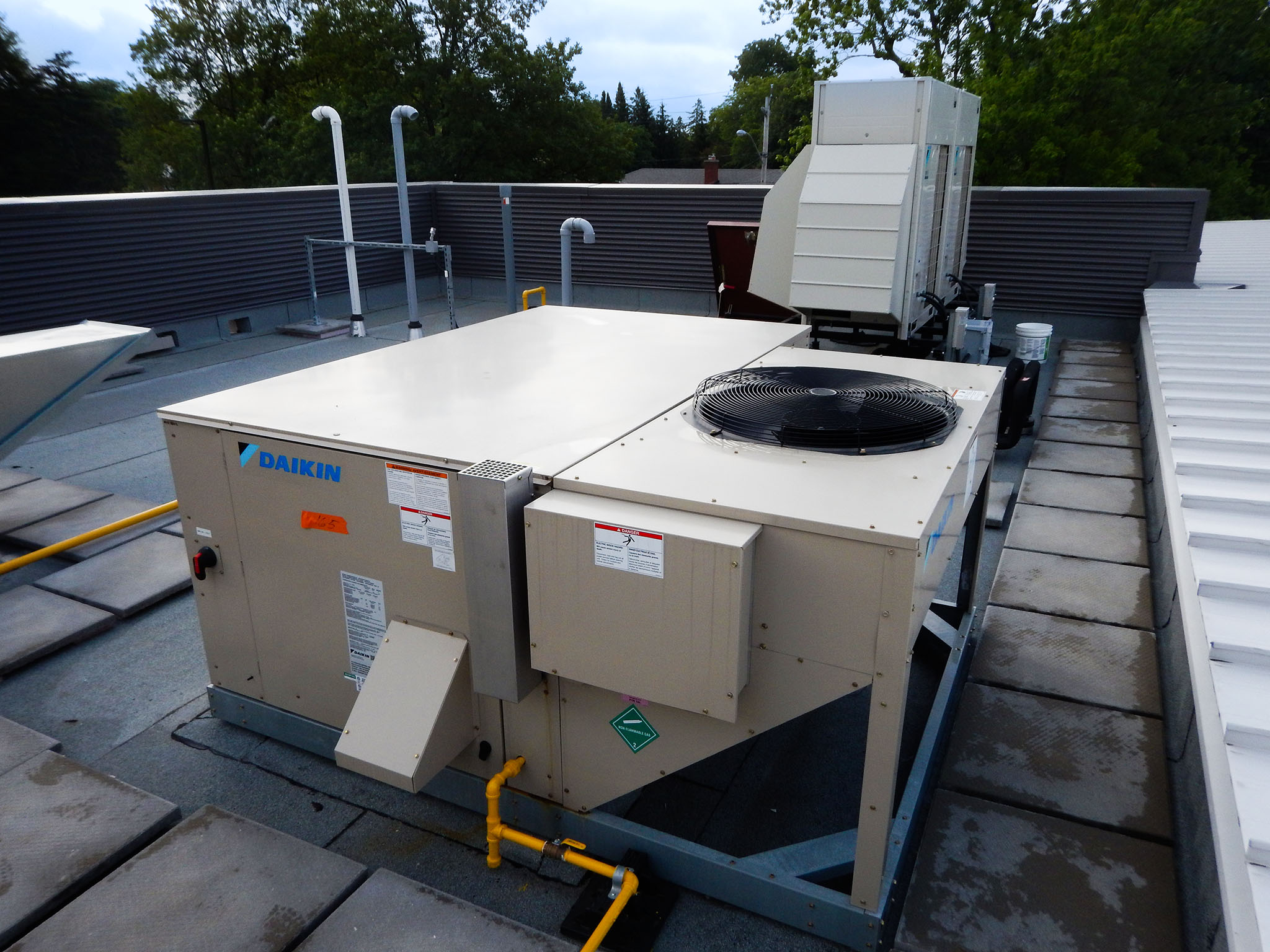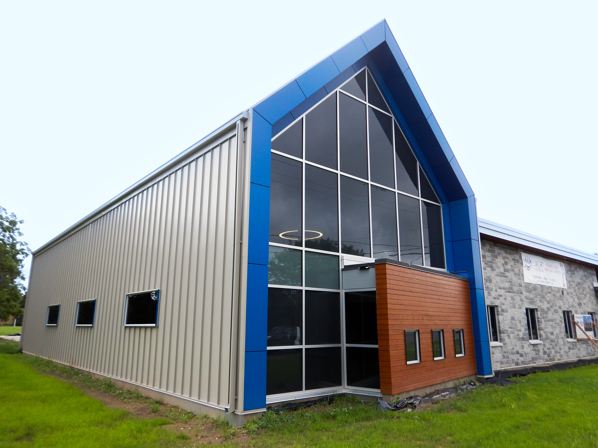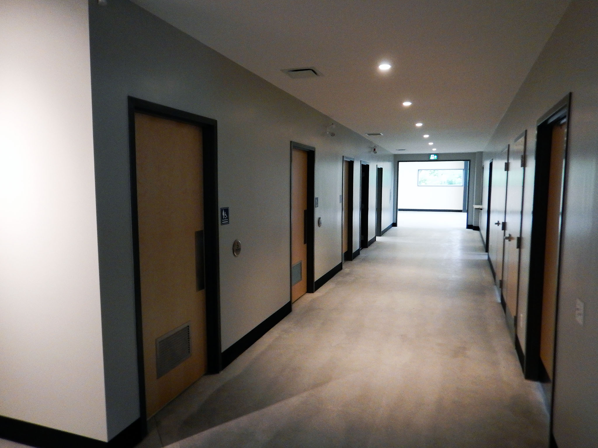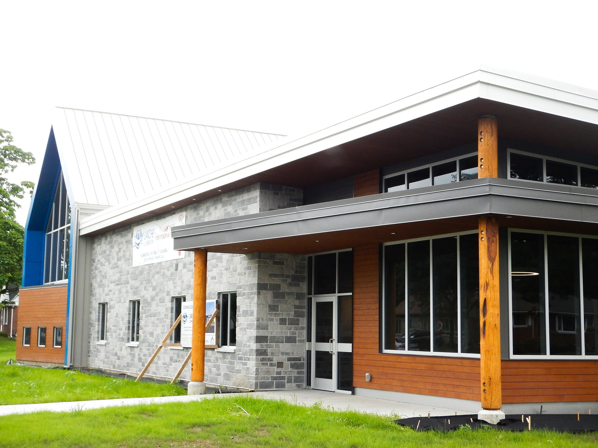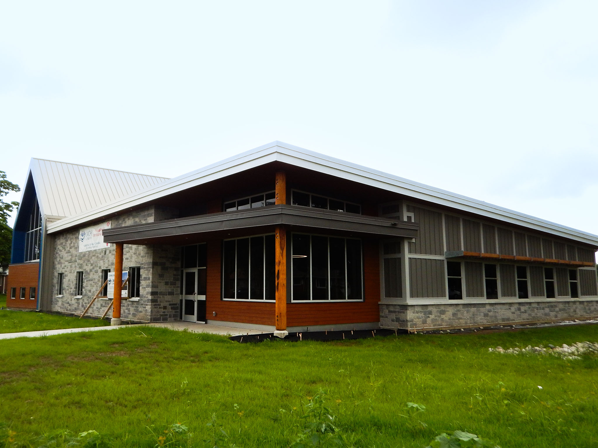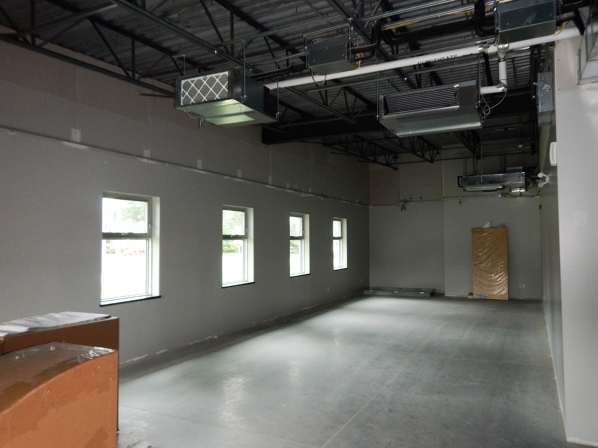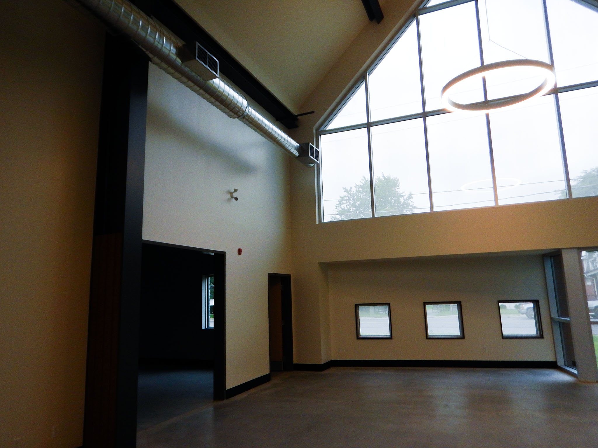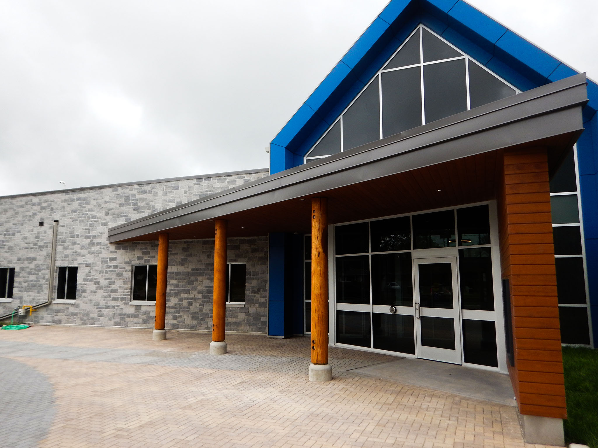L’Arche Community Gathering Facility
In 1964, Jean Vanier opened his home in France to two men with developmental disabilities. From that beginning, L’Arche has grown into a global movement spanning more than 40 countries, where people with and without intellectual disabilities live, work, and share life together.
L’Arche London was established in 1997, and in 2017, the community celebrated the opening of its new 8,000 sq. ft. Community Gathering Facility on Colonel Talbot Road. This modern facility gave the organization a permanent home for programs and events, including a banquet hall, commercial-grade kitchen, Snoezelen therapy room, craft spaces, and offices. The project was designed to target LEED Silver certification, balancing accessibility with sustainable design.
Electrical
Eric Flodrowski, P.Eng.
Mechanical

Project Manager
Mechanical
Our Client: a+LiNK Architecture Inc.
Callidus Engineering was retained by a+LiNK Architecture Inc., a London-based architectural practice known for its thoughtful community and institutional projects throughout Southwestern Ontario. As the architect of record, a+LiNK led the overall design process, coordinated consultants, and guided the project vision to deliver a welcoming, multipurpose facility for the L’Arche community.
General Contractor: Graceview Enterprises Inc.
Graceview Enterprises Inc. served as the general contractor on the project. Established in 1977 and based in Belmont, Ontario, Graceview brings more than 40 years of experience delivering industrial, commercial, institutional, and community-focused buildings across Southwestern Ontario. Their portfolio includes churches, schools, colleges, recreation facilities, long-term care centres, and municipal buildings—making them a highly reputable partner for complex, socially grounded projects like this one.
Reflections From Graceview Enterprises Inc.
“Callidus Engineering was a dependable partner throughout the construction of the L’Arche Community Gathering Facility. Their responsiveness, clear communication, and proactive problem-solving made the process efficient and collaborative. Their expertise ensured the MEP systems were seamlessly integrated, contributing to the project’s overall success.”
–Victor Weverink, Senior Project Manager, Graceview General Contractors
L’Arche Challenges and Opportunities
Designing the Gathering Facility required integrating a wide range of building systems to serve very different spaces under one roof. The banquet hall needed robust ventilation and flexible lighting for events. The commercial kitchen required reliable exhaust, plumbing, and power infrastructure to support its daily use. Therapy and craft rooms, including the Snoezelen space, demanded quiet, precisely controlled environments to create supportive settings for their programs.
Another challenge was ensuring comfort and accessibility throughout the building while meeting sustainability goals. Mechanical and electrical systems had to be efficient, adaptable, and easy for staff to operate. The combination of a Variable Refrigerant Flow system, radiant heating, and LED lighting gave the facility long-term resilience while supporting the project’s LEED Silver target.
L’Arche London Technical Highlights
Mechanical Highlights
- Daikin Variable Refrigerant Volume (VRV) system with indoor fan coil units for zoned heating and cooling
- Daikin branch selector boxes to manage simultaneous heating and cooling across different spaces
- Daikin air handling unit providing ventilation to the Great Hall, designed with demand-controlled ventilation
- Energy recovery ventilator (ERV) integrated with the make-up air system to reduce heating and cooling loads
- High-efficiency condensing boilers supplying in-floor radiant heating throughout key spaces
- Commercial kitchen exhaust hood system with dedicated rooftop exhaust fans for safe operation
- Domestic hot water system with storage tank and recirculation pumps to serve kitchen and washrooms
- Barrier-free plumbing fixtures in all washrooms, including a universal washroom
- Exterior frost-proof wall hydrants to support community garden initiative that is part of the L’Arche property
Electrical Highlights
- Energy-efficient LED lighting package including Metalux 4′ linear strip fixtures in craft and program rooms
- Great Hall dimmable LED luminaires with low-voltage relay panels and wall-mounted dimmer switches for flexible event use
- Power and data outlets positioned for projectors, wall-mounted televisions, and administrative workstations
- Fire alarm and life safety system installed and tested prior to occupancy
- Emergency lighting and exit signage throughout the facility, integrated with central power distribution
- Exterior pole-mounted LED lighting for parking and pedestrian areas
- Structured cabling and conduits designed to accommodate multiple phone lines and data services
Looking Ahead
Since opening its doors, the L’Arche Community Gathering Facility has become a central hub for inclusion in London. It supports meals, workshops, celebrations, and daily programs that embody L’Arche’s mission of belonging.
At a time when demand for inclusive social supports continues to rise in London, the facility also serves as an important community asset, offering not just space but a sense of dignity, connection, and stability for people who need it most.
L’Arche London Grand Opening
Gallery


