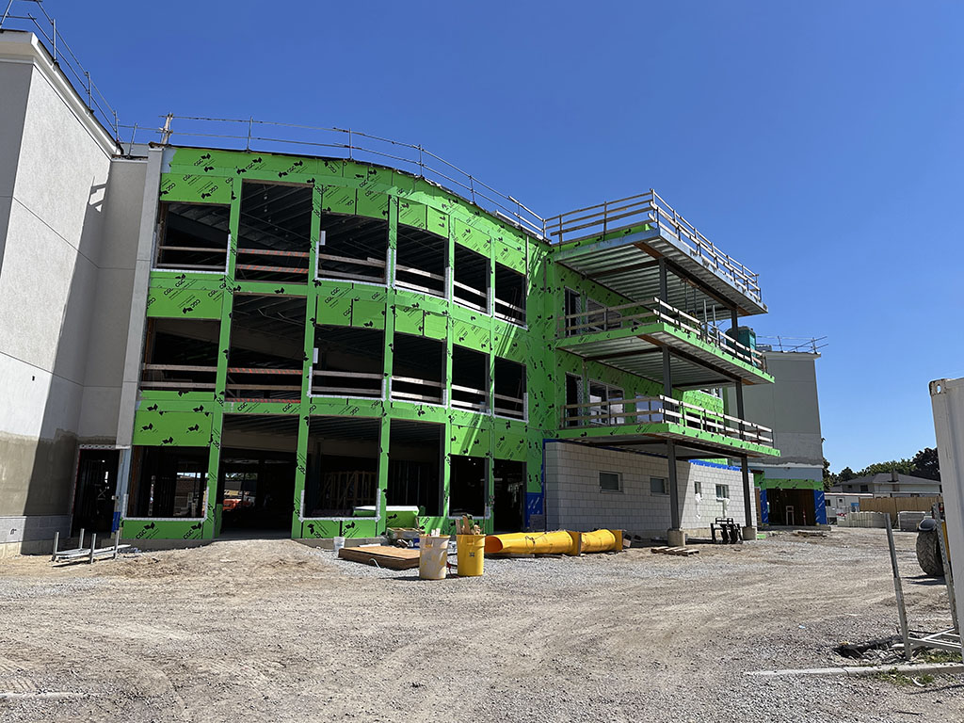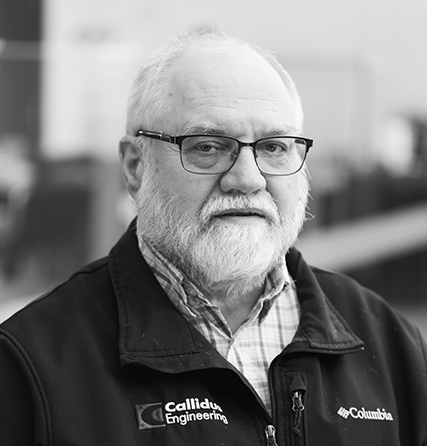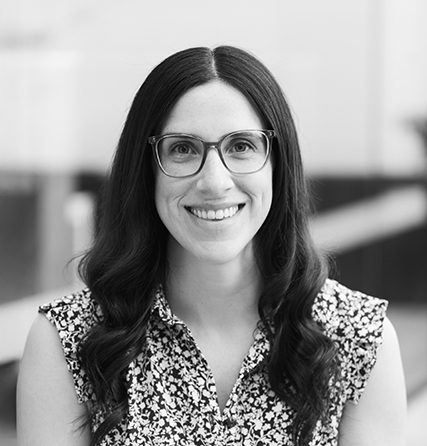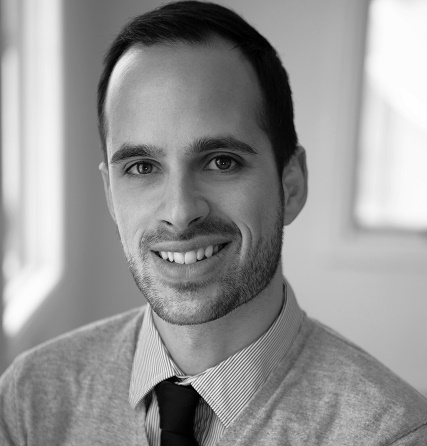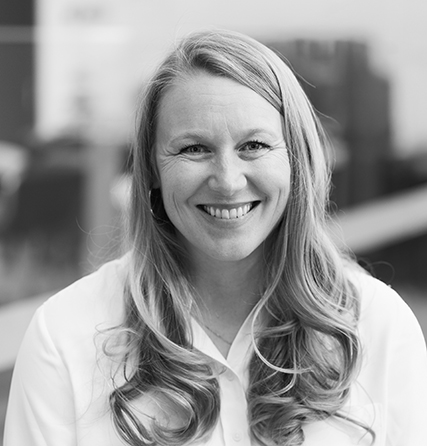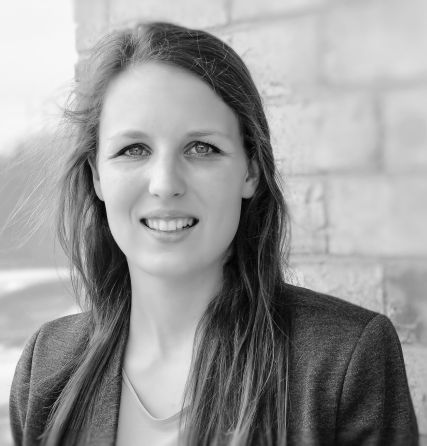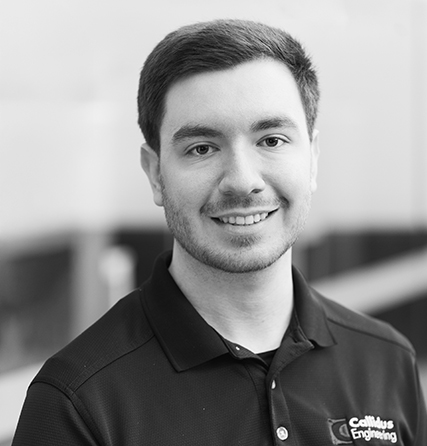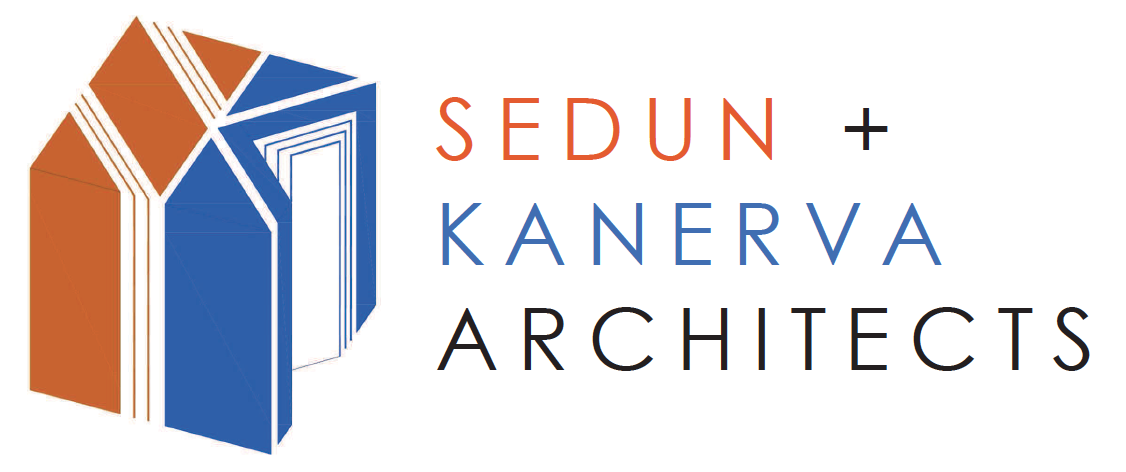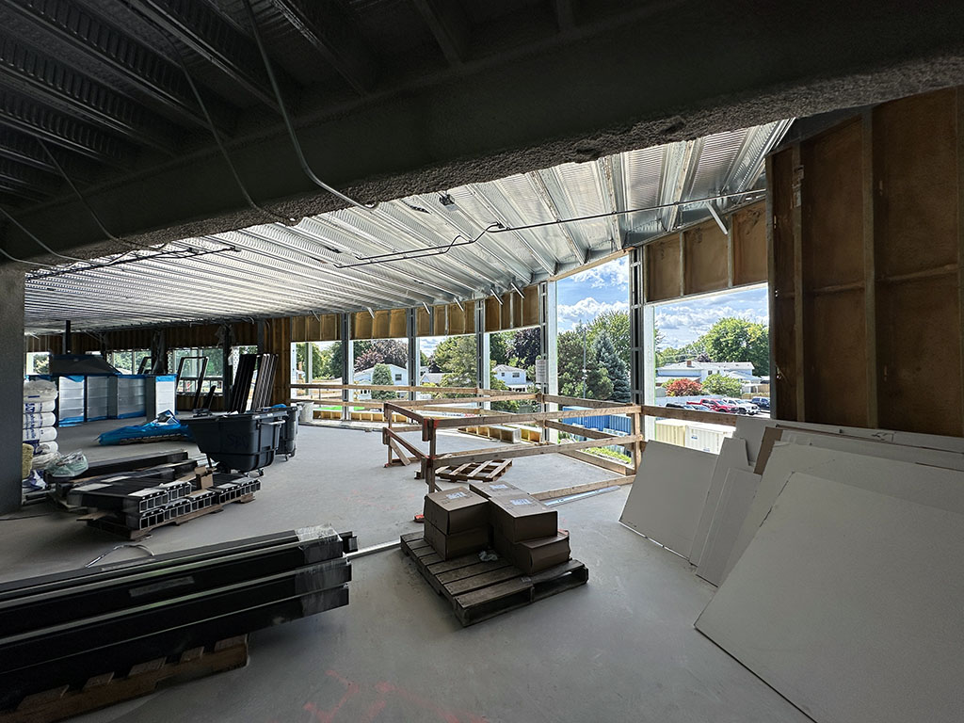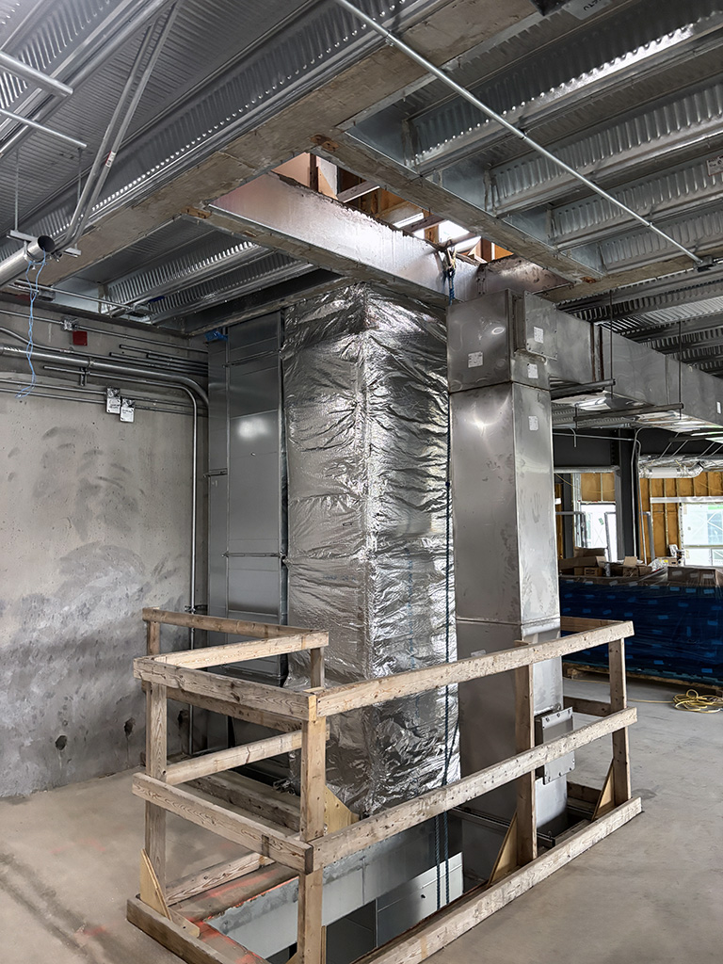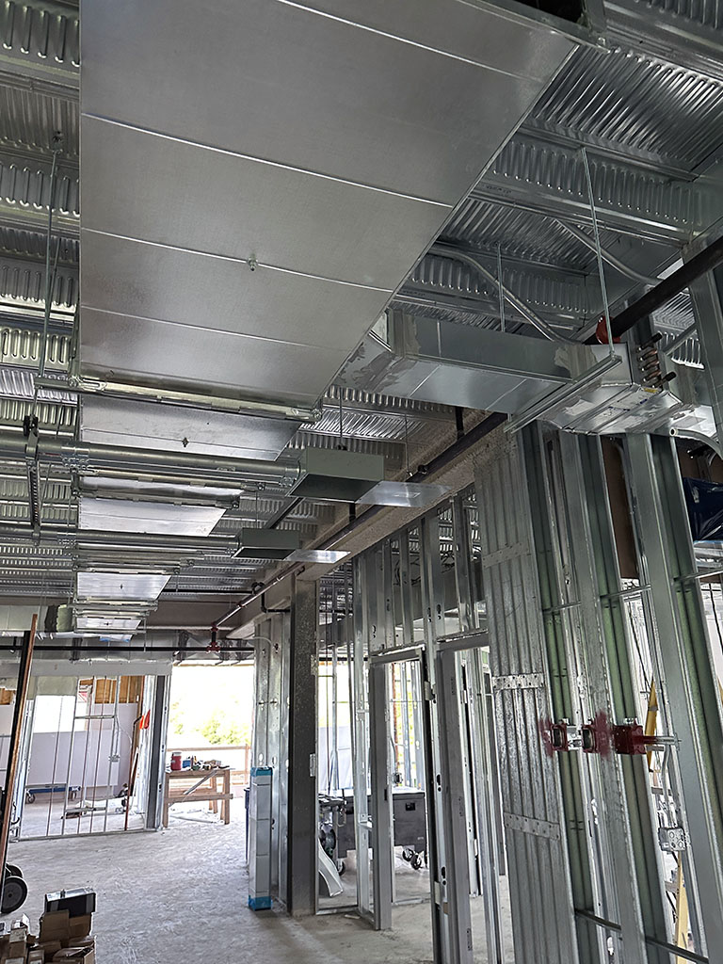Trillium Villa Long-Term Care: Extending Care Capacity in Sarnia
The Trillium Villa Long-Term Care project involves a new, standalone three-storey long-term care building constructed on the existing property. This new structure expands the facility’s overall capacity and introduces modern systems that meet current long-term care standards. The existing building remains operational, while this entirely new addition provides additional resident spaces and services designed for future growth and enhanced comfort.
Callidus Engineering designed new mechanical and electrical systems for the new facility, ensuring full compliance with Ministry of Long-Term Care standards and creating a robust infrastructure built for safety, energy performance, and reliability. As one of the largest long-term care projects in Callidus Engineering’s history, Trillium Villa stands as a milestone in both scale and complexity, earning its place among our twenty greatest projects.
Design Team
This achievement was made possible by our talented design team:
Electrical
Ayah Badawi
Mechanical
Mechanical
Project Manager
Electrical
Mechanical
Electrical
Our Client: Sedun + Kanerva Architects
Founded in Toronto, Sedun + Kanerva Architects has spent decades shaping compassionate and functional environments for seniors and healthcare providers across Ontario. The firm describes its mission as uniting design quality with a deep sensitivity to long-term care settings, an approach evident in their extensive portfolio of redevelopment and new-build facilities.
Their practice emphasizes collaboration, spatial efficiency, and the creation of uplifting spaces that support both care and community. Experienced with Ministry of Long-Term Care standards, they guide clients from early feasibility through post-construction refinement, ensuring every project balances functionality and dignity.
Reflections From Sedun + Kanerva Architects
“We appreciate Trillium Villa being part of this moment, as we have had good working relationships with the many who have been involved in the engineering design and project leadership to date. We had invited Callidus to participate, based upon a previous experience that was promising.”
–Christopher McCormack, Design Principal, Sedun + Kanerva Architects
Trillium Villa Challenges and Opportunities
While designing and constructing this standalone building, the team also had to consider the logistics of preserving the existing facility knowing it will eventually be replaced with a similar building. This forward-looking coordination required strategic planning to ensure the new infrastructure could support both current operations and the site’s long-term redevelopment.
Building a new, three-storey structure on an active long-term care site required careful coordination to maintain safety and minimize
disruption. The new building was constructed adjacent to the existing home but remains fully independent, with separate systems and services.
Site constraints and proximity to the existing facility demanded precise planning of underground services and utility routing. The project team also needed to coordinate demolition of a small existing wing to make room for the new structure, managing this work without affecting day-to-day operations at the existing home.
With a compact footprint and dense program requirements, the design focused on integrating efficient building systems within a tight mechanical and electrical core. The resulting facility delivers modern care capacity while maintaining operational separation from the existing home.
Trillium Villa Technical Highlights
Mechanical Highlights
- New central heating plant with high-efficiency boilers sized for full building load and redundancy.
- Complete hydronic distribution system with variable-flow pumps, reheat coils, and control valves for temperature stability.
- Multiple rooftop units (RTUs) and a dedicated make-up air unit (MUA) providing ventilation and indoor air quality in accordance with the strict health care requirements of CSA Z317.2.
- Ventilation systems designed for improved air quality and energy efficiency.
- Mechanical and hydronic risers distributing conditioned air and heating across all levels.
- Comprehensive plumbing reconfiguration with new domestic cold and hot water mains, recirculation loops, and isolation valves for maintenance access.
- Storm and sanitary systems, including new roof drains, trench drains, and courtyard catch basins coordinated with structural layout.
- New medical gas infrastructure including three oxygen storage rooms with dedicated exhaust, ventilation, and monitoring systems meeting CSA healthcare standards.
- Complete insulation of mechanical piping and ductwork for energy efficiency and noise control.
- HVAC equipment located for ease of service and long-term reliability, with louvers and radiant ceiling panels specified for performance and maintainability.
Electrical Highlights
- New 4000A main electrical service and distribution system designed to support the expanded facility load with future capacity built in.
- Transformers and main service coordinated with the local utility and site duct bank.
- Lighting and power distribution layouts for resident rooms, corridors, and shared spaces, designed for efficiency and visual comfort.
- Nurse call, fire alarm, and patient grounding systems integrated into the electrical design for reliability and maintainability.
- Communication and data systems routed through structured conduit networks, allowing clear separation of low-voltage and power wiring.
- Electrical panels and distribution boards located strategically throughout the addition for ease of maintenance and load balancing.
- Emergency and life-safety circuits fed by a dedicated generator connection to ensure continuous operation during outages.
- Coordination of electrical room layout with mechanical services to optimize clearances and maintenance access.
Looking Ahead
The expanded Trillium Villa facility strengthens long-term care capacity in the Sarnia community. With new mechanical and electrical systems designed for reliability, energy performance, and resident comfort, the redevelopment will help ensure safe, efficient care for years to come.
This project reflects the depth of Callidus Engineering’s healthcare experience and our ability to design complex systems that work seamlessly within active care environments. Every element, from the heating plant and ventilation systems to lighting, power, and communication networks, was engineered to meet the demanding operational needs of long-term care while remaining straightforward to maintain.
Trillium Villa is a tangible example of how thoughtful engineering can support both people and place, contributing lasting value to a community built on care.
Gallery


