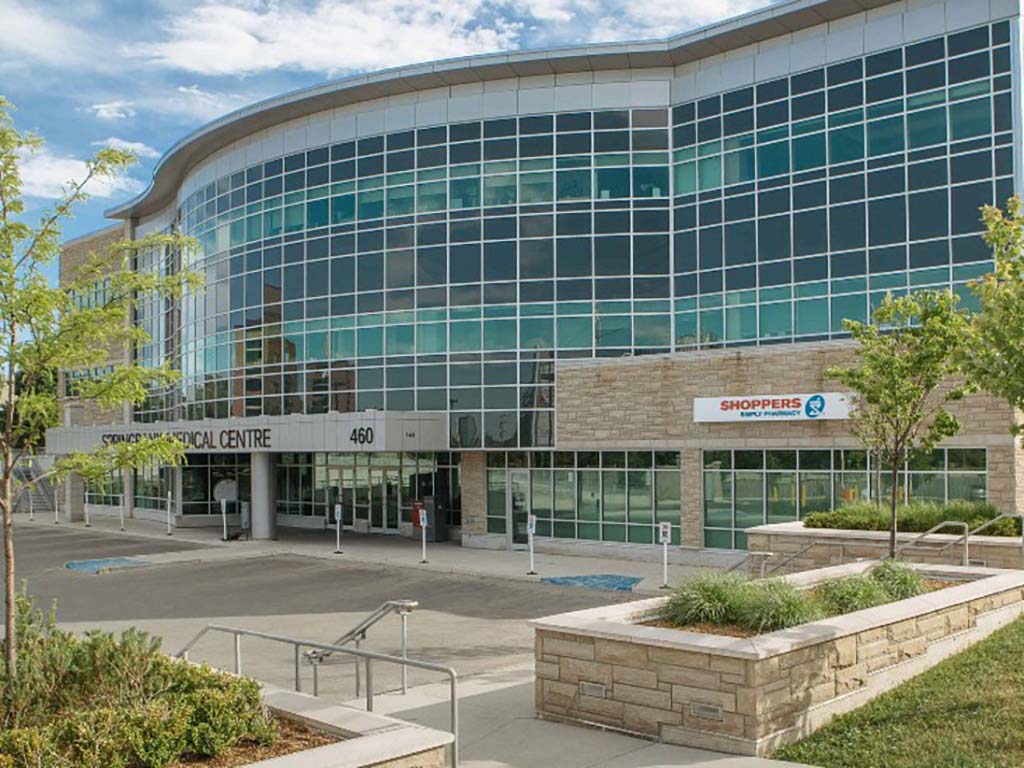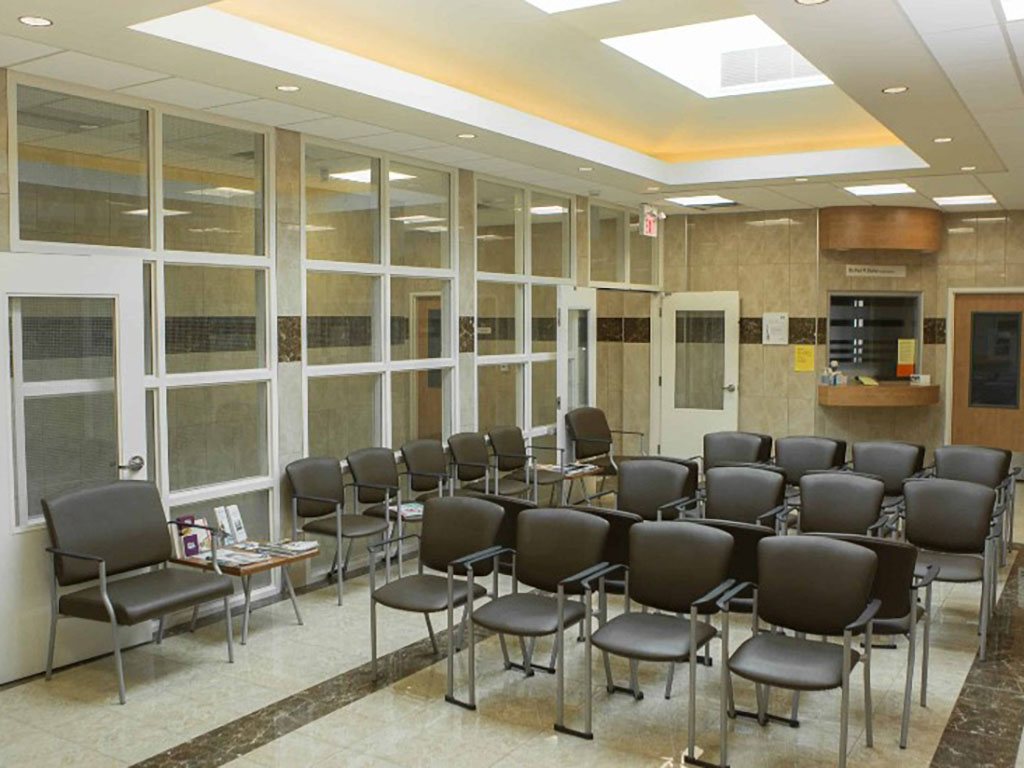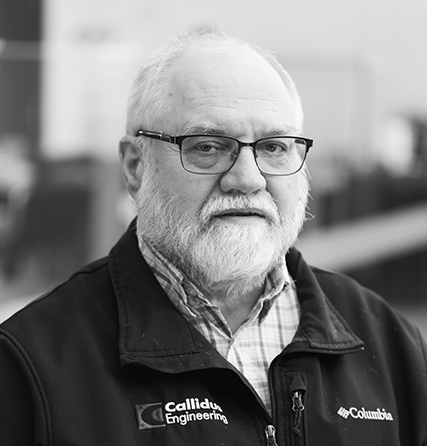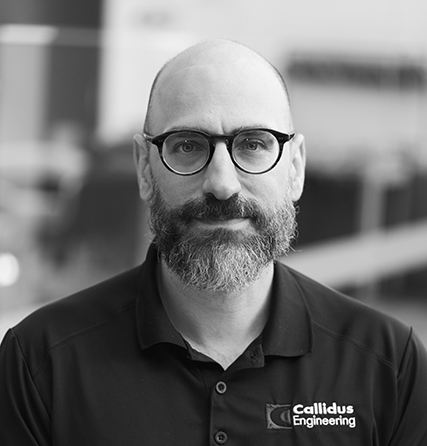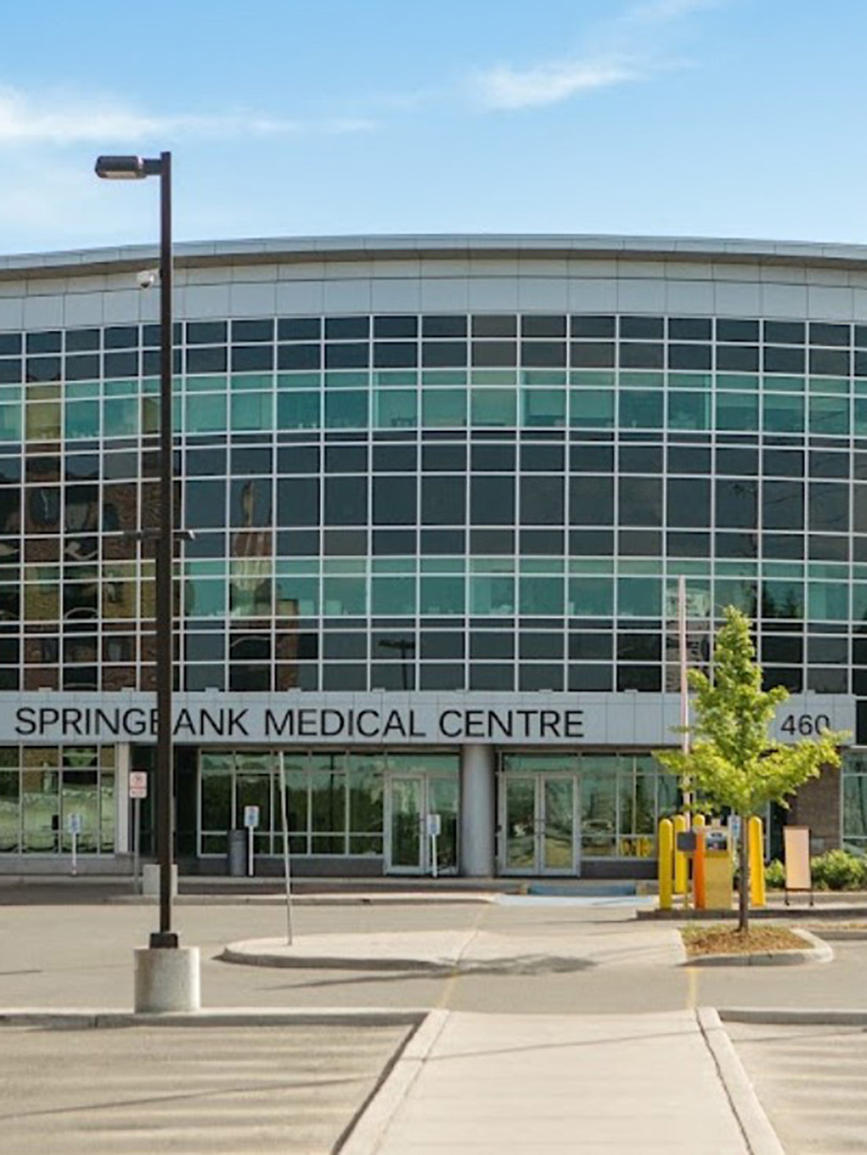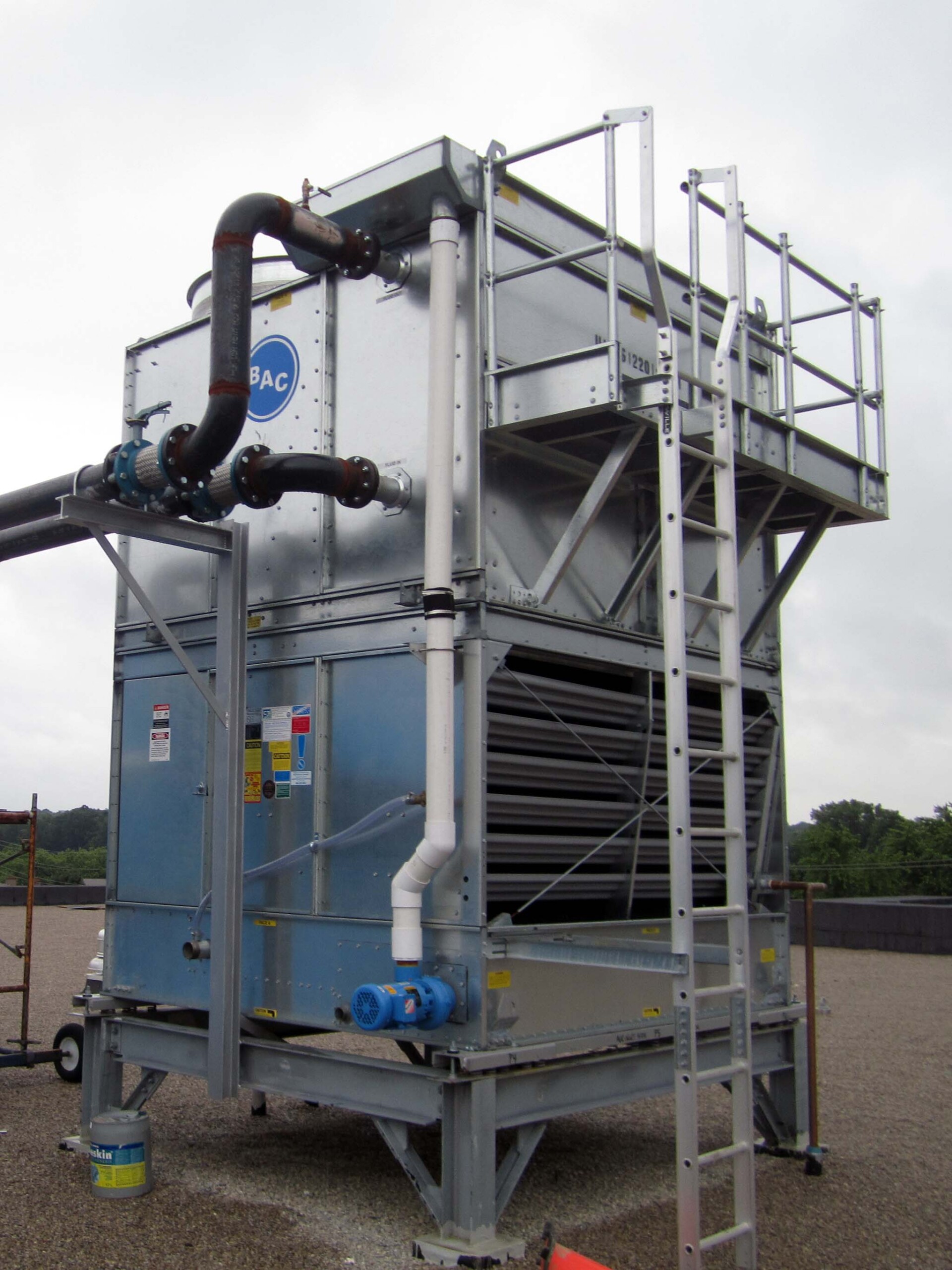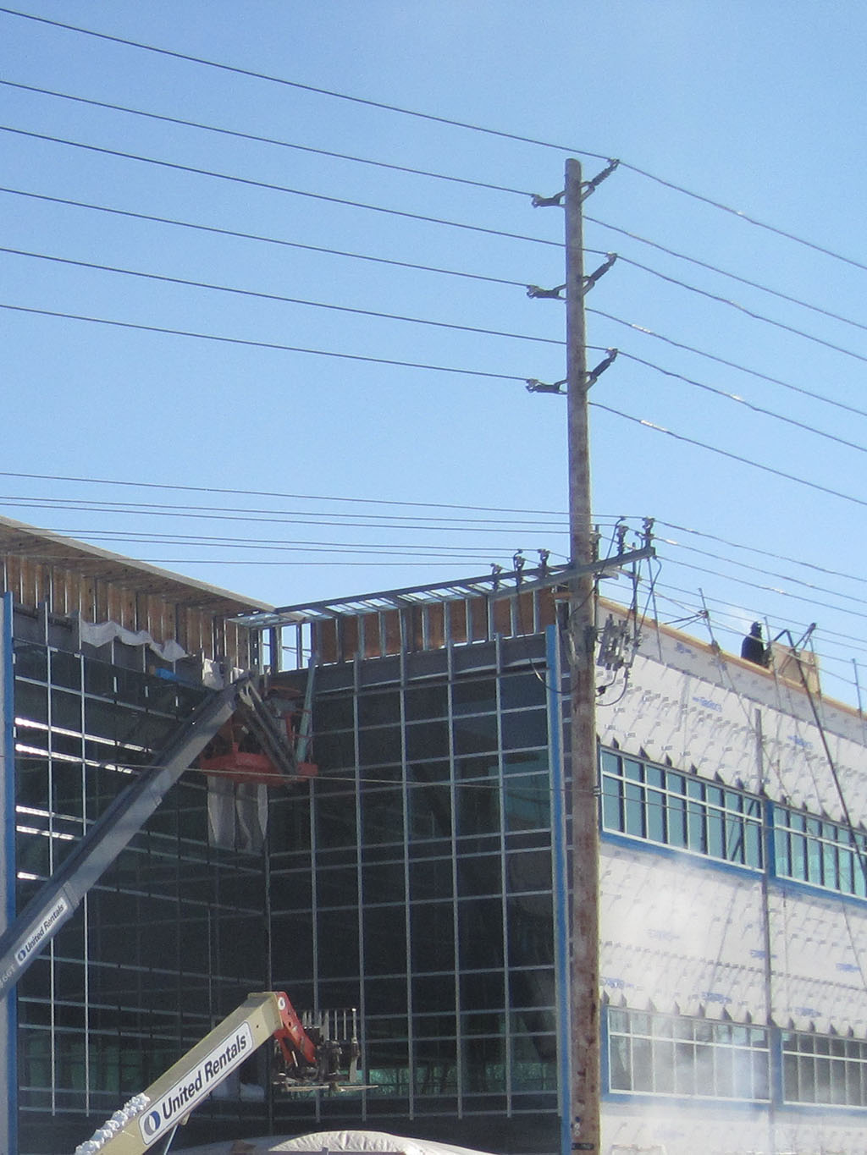Springbank Medical Centre: A Hub for Integrated Healthcare in London’s West End
Situated at 460 Springbank Drive in London, Ontario, the Springbank Medical Centre is a vibrant three‑storey medical office complex of approximately 54,000 square feet, near the intersection of Springbank Drive and Wonderland Road South.
Inside, the facility brings together a full range of healthcare services with more than twenty family physicians affiliated with the Thames Valley Family Health Team, specialist and diagnostic clinics, allied‑health practices, a pharmacy, on‑site laboratory, dental and hearing services, and an interventional pain‑treatment suite.
With both surface and underground parking, barrier‑free access, and proximity to major transit routes and hospitals, the building offers exceptional convenience for patients and practitioners alike. By consolidating varied health services within one modern, efficient facility, it supports coordinated care and strengthens healthcare access in London’s west end, serving as a cornerstone of the community’s medical network. This coordinated network of services was made possible through Callidus Engineering’s mechanical and electrical systems that were carefully designed to balance flexibility, efficiency, and reliability for every tenant configuration.
Design Team
This achievement was made possible by our talented design team:
Our Client: Romlex International Ltd.
Romlex International Ltd. is a London-based property development and asset-management company with a long-standing presence in southwestern Ontario’s commercial real estate market. Over the years, the firm has acquired, repositioned, and managed land and property assets including notable redevelopment projects throughout the City of London.
Reflections From The Team
“This fast-paced project demanded tight coordination from the earliest stages of energy modelling through to final commissioning. As the M&E Project Manager, I worked closely with the construction and consultant teams to adapt the base-building systems in real time to support expedited client and tenant changes. Thanks to the entire team’s flexibility and problem-solving mindset, we delivered a successful project—culminating in one of the largest clinics in London.”
–Nick Lorusso, Senior Principal, Callidus Engineering
Challenges and Opportunities
The project’s complexity stemmed from its simultaneous multi-tenant build-outs, each with distinct program requirements. Base building systems needed to be adaptable for future medical fit-ups while meeting the immediate needs of tenants ranging from diagnostic imaging to pain treatment.
Key challenges included:
- Coordinating phased construction and occupancy across different tenant suites.
- Managing real-time design changes driven by evolving clinical requirements.
- Integrating dedicated HVAC, plumbing, and electrical systems for specialized medical equipment.
- Ensuring code compliance and redundancy across patient-care areas.
Callidus Engineering provided mechanical and electrical design leadership throughout, maintaining a balance between flexibility, reliability, and energy efficiency.
Springbank Medical Centre Technical Highlights
Mechanical Highlights
- Centralized heat pump loop with staged boiler and cooling tower operation, serving distributed terminal units for individualized temperature control.
- Energy recovery ventilation with independent zone-level control for clinical and office spaces.
- Complete domestic hot and cold‑water systems with recirculation, incorporating Lochinvar water heaters and storage tanks, Taco and Grundfos circulation pumps, and Evapco cooling tower equipment.
- Ethylene‑glycol snow‑melt system for exterior ramps and walkways, utilizing a four‑way motorized control valve, automatic snow/ice detector, and modulating boiler‑pump logic for efficient seasonal operation.
- Fire protection systems designed to accommodate phased tenant occupancy.
Electrical Highlights
- Power distribution systems designed for multi-tenant healthcare operation.
- Fire alarm and life-safety network, including illuminated signage, combination emergency/exit lighting units with battery backup, and system-wide connectivity for elevator safety monitoring and patient protection.
- Dedicated isolation and grounding systems for all diagnostic and treatment equipment, installed in accordance with CSA Z317.5.
- Motor control cabinets and variable‑frequency drives installed for HVAC optimization and energy‑use reduction, supporting automatic coordination with building automation controls.
- Comprehensive lighting layouts featuring fixtures from manufacturers such as Lithonia, Beghelli, and Sylvania, tailored to meet healthcare lighting standards across public areas, procedure rooms, and tenant suites.
Community Impact
More than a decade after its completion, Springbank Medical Centre remains one of the most significant contributions to community healthcare in London’s west end. The facility has become home to dozens of family physicians, specialists, and allied health providers, dramatically improving access to care for residents who previously had to travel across the city for multiple appointments.
The building’s flexible systems have allowed new tenants and medical practices to move in and expand over the years with minimal disruption acting as proof of the value of Callidus Engineering’s forward-thinking design approach. What began as a major project for a growing engineering firm has since become a defining milestone in Callidus Engineering’s history, representing the expertise, collaboration, and commitment to community that continue to shape our work today.


