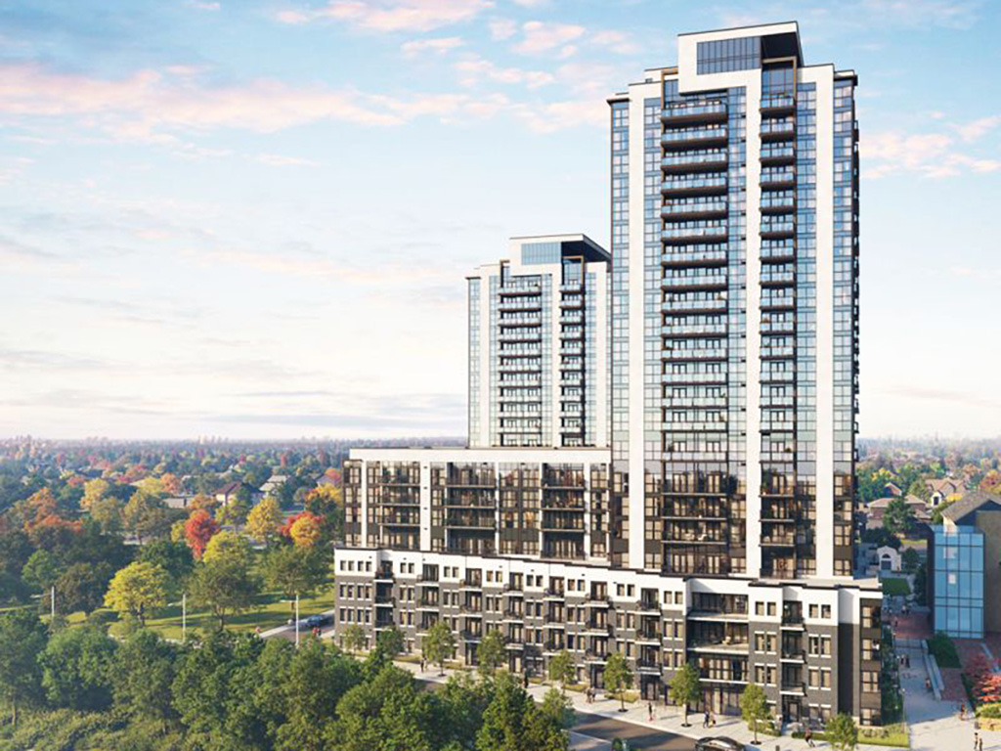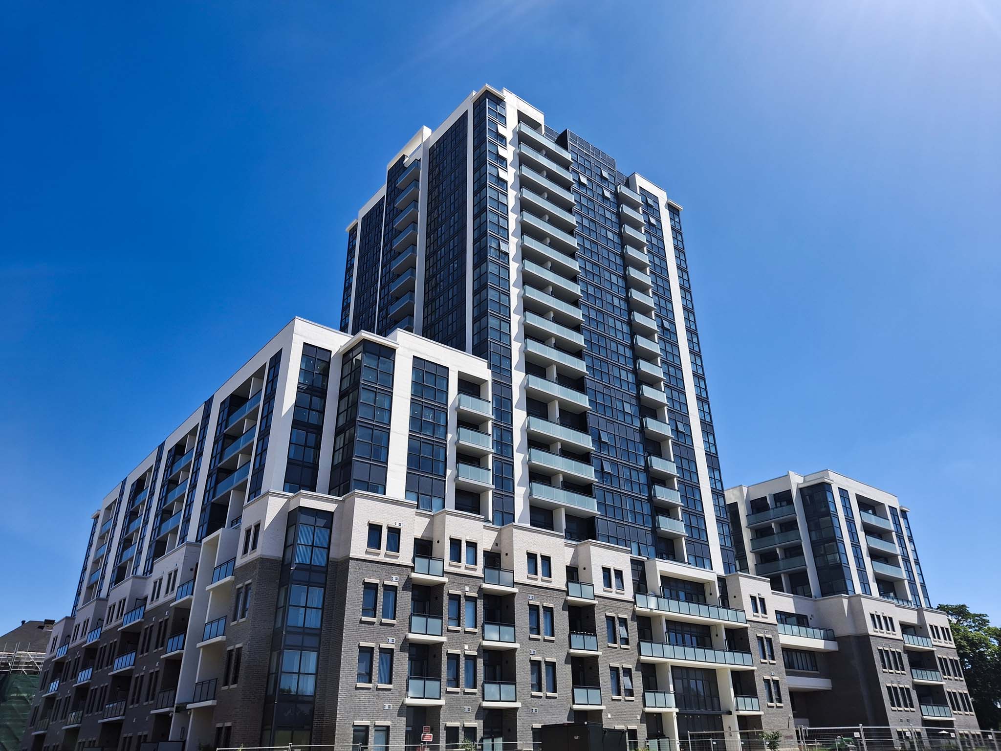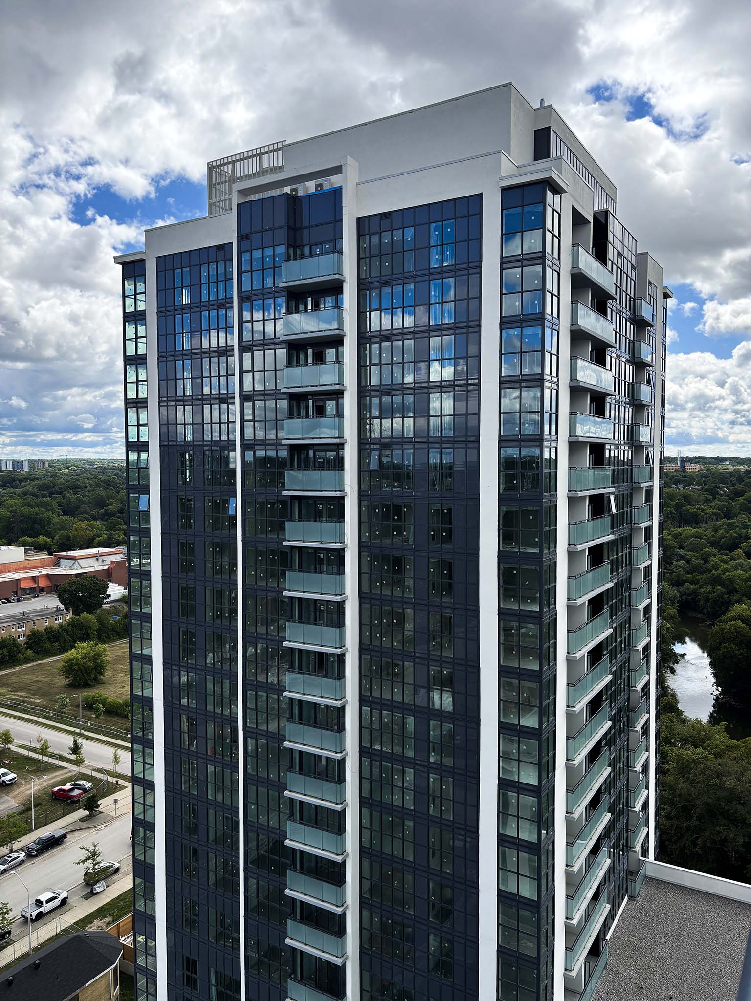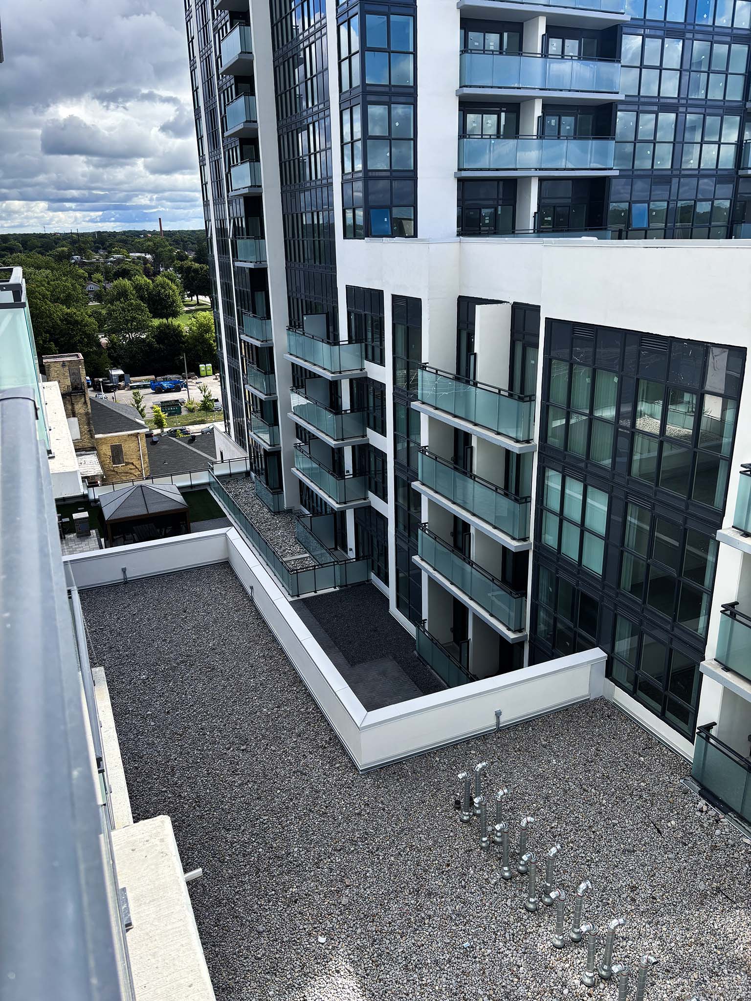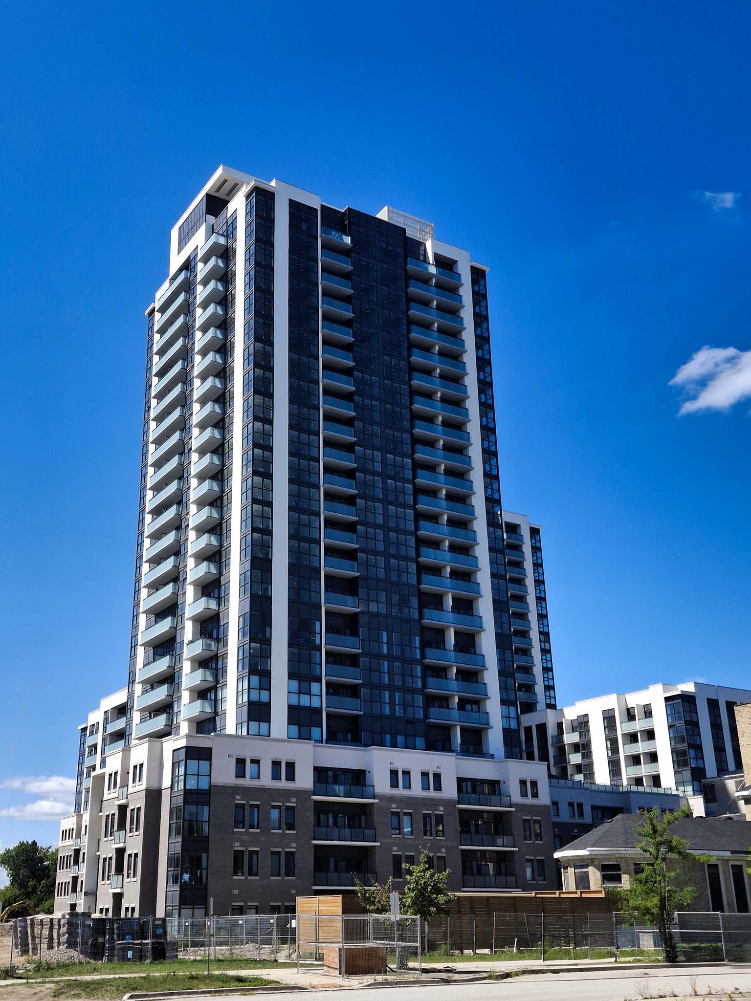SOHOSQ: Revitalizing London’s Historic SoHo Neighbourhood
Rising above the Thames River in London’s SoHo district, SOHOSQ blends heritage and modernity across two striking towers of 19 and 23 storeys. Developed by Medallion Developments, the community brings 588 suites and a full complement of amenities to a site that once defined healthcare in the city, the former Old Victoria Hospital lands. As one of London’s most significant urban redevelopments, SOHOSQ preserves architectural history while setting a new standard for contemporary living.
Design Team
This achievement was made possible by our talented design team:
Electrical
Mechanical
Mechanical
Project Manager
Our Client: Medallion Developments
Medallion Developments is a privately owned, Toronto‑based developer and property manager with more than 60 years of experience. As a fully integrated company, Medallion handles development, construction, and long-term operations across a portfolio that includes residential, mixed‑use, commercial, and industrial properties. Their focus on building communities that enhance lifestyle and preserve heritage is evident at SOHOSQ, where the company is transforming the historic Old Victoria Hospital site into a vibrant residential landmark for London.
Reflections From Medallion Developments
“Medallion Developments is proud to partner with Callidus Engineering on the SOHOSQ project in London’s historic SoHo neighborhood. Callidus’s expertise in designing essential building systems ensures our residents enjoy exceptional comfort and convenience. Callidus’s innovative solutions and outstanding service align perfectly with our mission to deliver high quality living spaces. We greatly value Callidus Engineering’s dedication to efficient and effective building systems, which play a key role in the success of our developments and the satisfaction of our residents.”
– Isaac Gabay, Construction & Development, Medallion Developments
From Hospital to Housing: A Site With History
The Old Victoria Hospital first opened in 1899, honouring Queen Victoria’s Diamond Jubilee. Over the decades it became a centre of medical innovation, from pioneering neurosurgery under Dr. Charles Drake to delivering the world’s first Cobalt‑60 radiation therapy in 1951. In 1922, the War Memorial Children’s Hospital expanded the campus with a community‑funded, 60‑bed facility dedicated to paediatric care. The site remained in service until 2013, when hospital operations moved to new facilities. Today, SOHOSQ gives the historic grounds new life, preserving the Colborne Building and its memorial legacy while creating a modern residential hub in London’s downtown.
SOHOSQ Challenges and Opportunities
Redeveloping the Old Victoria Hospital site into a modern residential community required balancing performance with heritage integration. The Colborne Building, a municipally designated heritage structure dating to 1899, has been preserved as part of the project and will be adapted for future commercial and community uses. The challenge lay in designing building systems capable of serving nearly 600 suites while integrating seamlessly with the new construction and the retained heritage structure. By aligning technical design with the broader vision for revitalizing SoHo, Callidus Engineering helped Medallion turn a historic hospital landmark into a community asset.
SOHOSQ Technical Highlights
Mechanical Systems
- A two‑pipe fan coil system with seasonal changeover provides efficient heating and cooling across both towers, allowing for effective temperature control throughout the year.
- A single shared central plant serves both towers, with boilers and chillers designed for efficiency and coordinated operation to reduce energy use and maintenance requirements.
- Central domestic hot water generation with indirect storage tanks supports multiple pressure zones, ensuring consistent supply to suites across varying building heights.
- Ventilation strategies were coordinated with the architectural layout to maintain airflow, meet Ontario Building Code requirements, and provide occupant comfort in suites and amenity spaces.
Electrical Systems
- A 2000A, 347/600V service provides robust electrical capacity for residents and amenities, with distribution designed to balance high‑rise demands efficiently.
- An emergency generator ensures continuity of key services and life‑safety systems, including fire pumps, elevators, and critical lighting.
- A comprehensive fire alarm system was installed to current code requirements, with devices coordinated across both towers and podium spaces.
- Coordinated lighting design features high‑efficiency LED fixtures and digital control systems for corridors, amenity areas, and exterior spaces.
- Power distribution includes provisions for common area loads, in‑suite receptacles, mechanical systems, and future flexibility for evolving tenant needs.
Looking Ahead
SOHOSQ demonstrates how heritage and innovation can coexist in one project. By preserving the Colborne Building while delivering modern, amenity‑rich residences, the development contributes to the renewal of the SoHo neighbourhood. Callidus Engineering is proud to have provided the systems design that ensures comfort, safety, and reliability for hundreds of future residents, reinforcing our commitment to engineering solutions that make buildings work.


