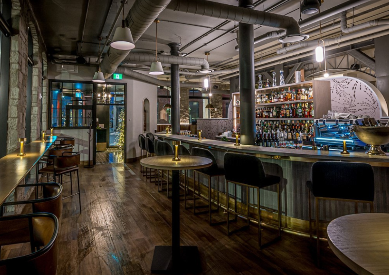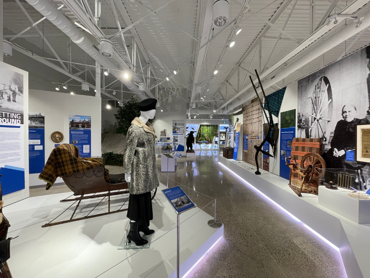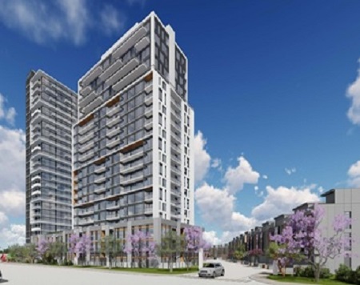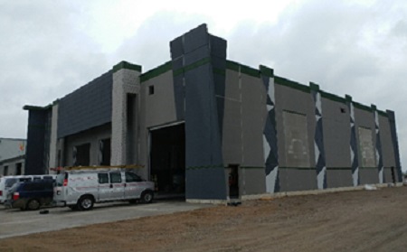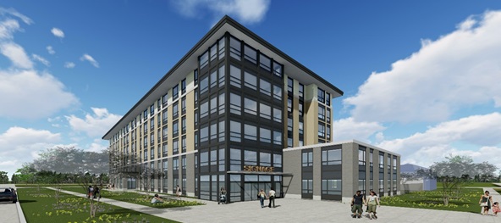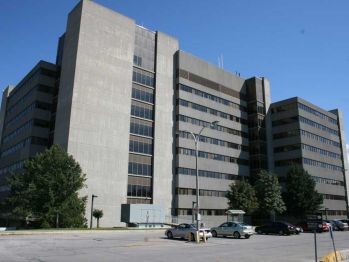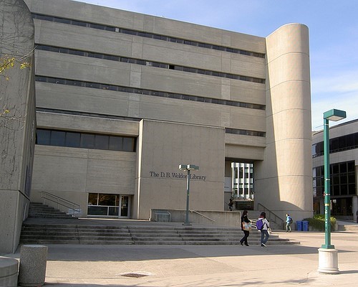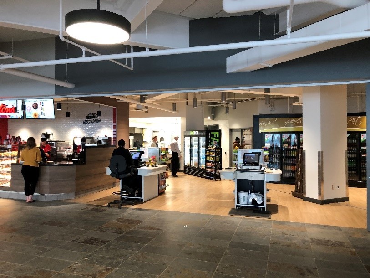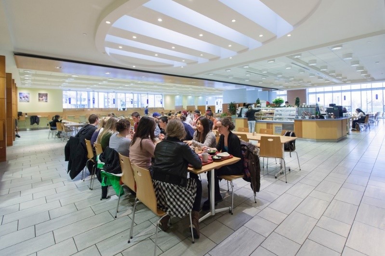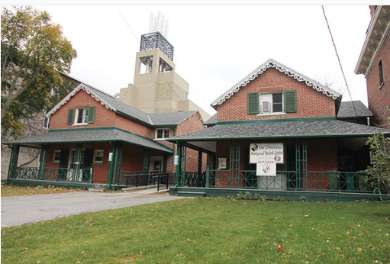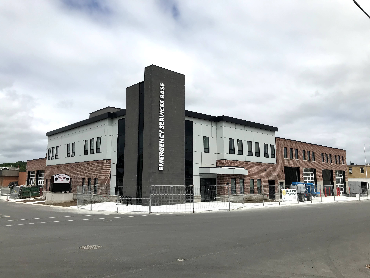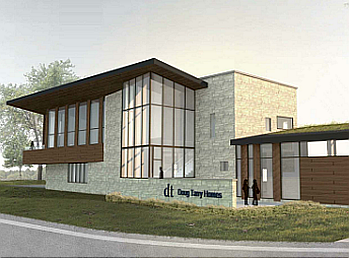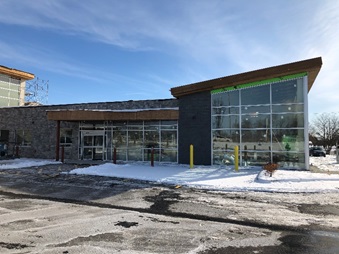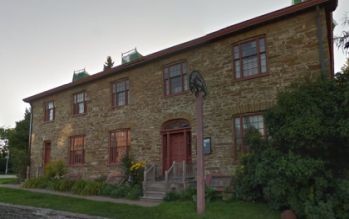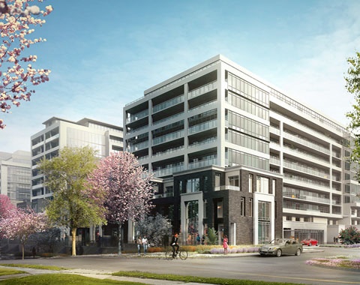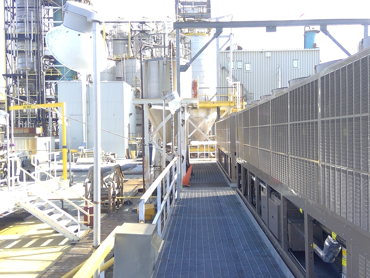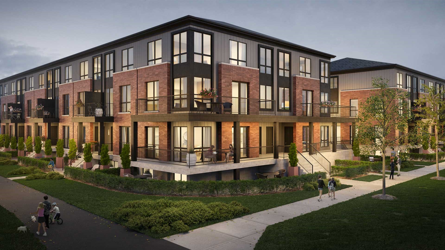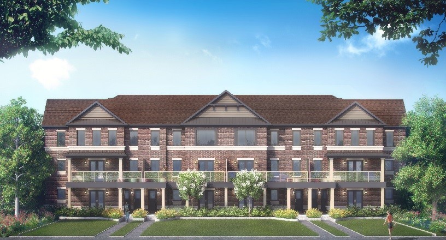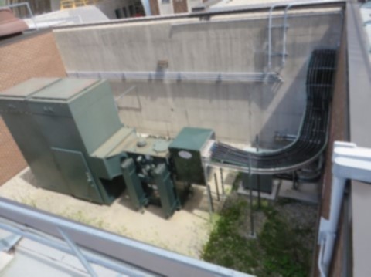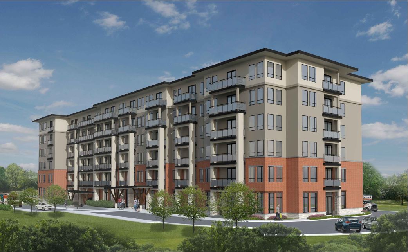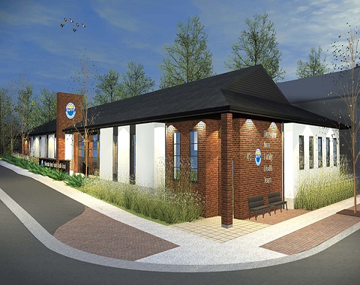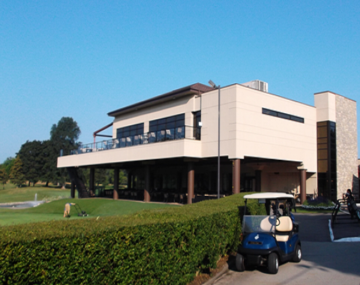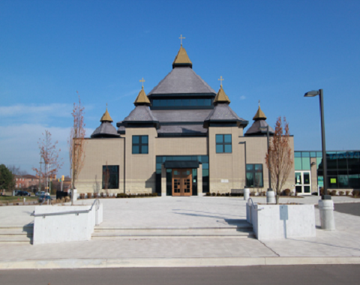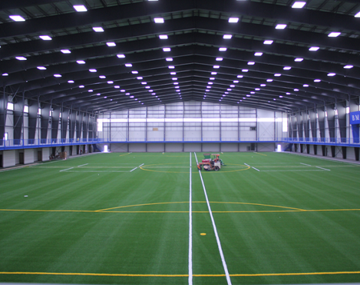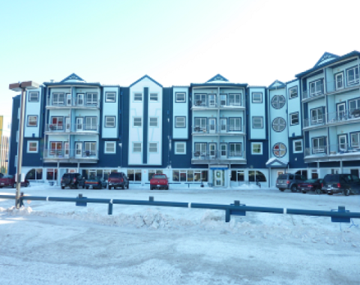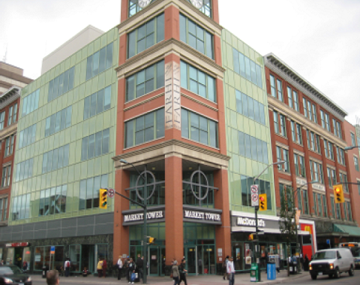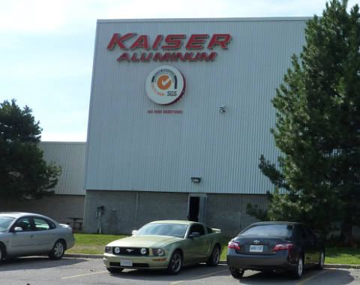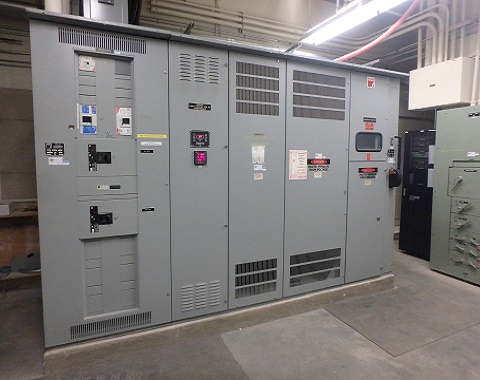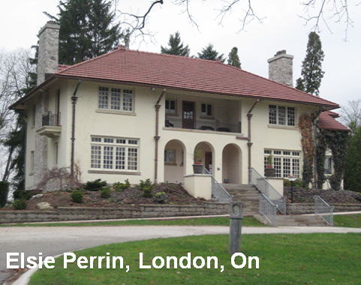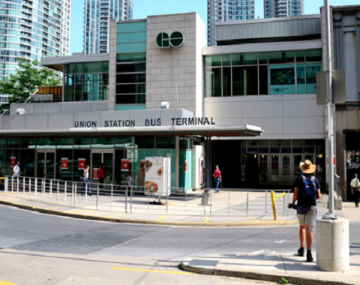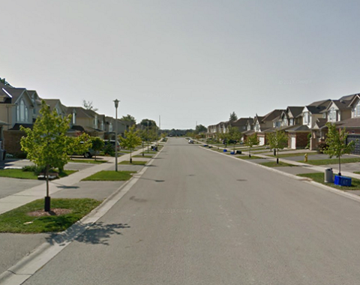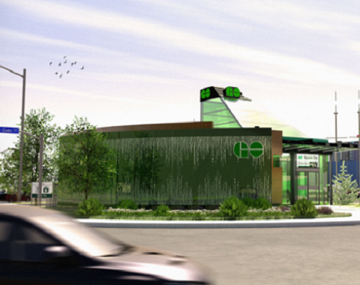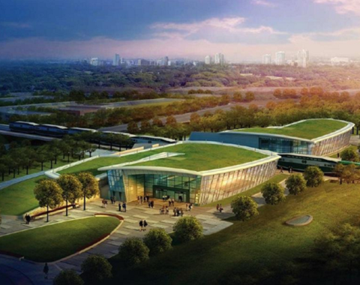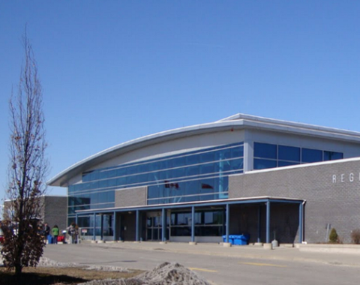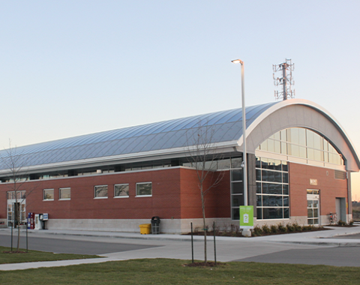April 11th, 2024
SOUTHWOLD FIRE STATION
Callidus Engineering designed both the mechanical and electrical systems for this project involving the design-build of a single-story firehall spanning approximately 9,000 sq. ft., with an additional 800 sq ft [continue reading]
April 9th, 2024
St. Mary’s Hospital MRI
The project entailed removal of existing physiotherapy space to house a new MRI suite in the hospital. The suite included MRI scan/control/equipment rooms, patient prep, patient holding, consultation room, support [continue reading]
April 9th, 2024
LATITUDE AIR AMBULANCE
The project consists of a new building to house an airplane hanger with offices. The airplane hanger is 27,000 sq. ft., the first floor of the office portion is 11,000 [continue reading]
April 9th, 2024
KINCARDINE MULTI-RES DEVELOPMENT
Callidus Engineering provided the design for a low-rise 4 storey, 53-unit single tower building. Units consist of 1-2 bedrooms, in-suite laundry & private balconies. Amenities include a fitness centre, coworking [continue reading]
April 9th, 2024
ST. LAWRENCE COLLEGE WASHROOM RENOVATION
Callidus Engineering provided the design for renovations to existing washrooms in 5 locations within the St Lawrence College Kingston campus.
April 3rd, 2024
Broadview LTC Facility
This project entailed the design and construction administration for an 80,000sqft single storey long-term care home. The building included 8 resident wings with 16 beds per wing and central common [continue reading]
March 26th, 2024
HEIST RESTAURANT & WINE CLUB
Located in a historic building in downtown Kingston, Heist Restaurant & Wine Club provides fine-dining and extensive wine selections for residents and tourists. Originally a long-standing bank tenant, this space [continue reading]
March 21st, 2024
Talbot Street Tower
This project is the first phase of a residential development on a former industrial site. The 14 storey building contains 162 market rental apartments, with the typical amenities - party [continue reading]
March 6th, 2024
Lambton Heritage Museum
This project consisted of renovations to the permanent and temporary exhibit space with an area of about 7000sqft to update the aesthetics and functionality.
April 26th, 2022
FRONTENAC CLUB
Callidus Engineering provided the design for a major renovation to the Frontenac Club, Kingston's first boutique hotel. The main building was constructed in 1845. The currently building now includes the [continue reading]
April 25th, 2022
CONNECTT CONDOS
This project is a four-phase urban village development in Milton, adjacent to a natural parkland. Once complete the site will include 3 high-rise condominium towers with approximately 600 suites and [continue reading]
April 25th, 2022
ottawa heart 3 pet ct
Callidus Engineering provided the design for renovation of approximately 3000 sq. ft., of an existing diagnostic imaging suite to relocate an existing GE CT and install two new Siemens CTs. [continue reading]
April 24th, 2022
STUBBE’S PRECAST MECHANIC SHOP
Callidus Engineering provided the design for an approximately 12,000 ft sq. addition to an existing warehouse / industrial building. The addition is to be used as an automatic mechanic shop [continue reading]
April 24th, 2022
BRAMALEA CHRISTIAN FELLOWSHIP APARTMENTS
Callidus Engineering provided design services for a new affordable housing project in Brampton, ON. The building is 6-storey wood construction and includes 85 apartments units. The building contains one level [continue reading]
March 24th, 2022
JESSICA’S HOUSE HOSPICE
Callidus Engineering provided the design for a Hospice building which included 3 patient rooms, a family lounge, and various ancillary spaces.
March 7th, 2021
Western University – Social Sciences Building
The project consisted of renovating a 3,500 square foot space on the 6th floor of the Social Sciences Building at Western University, London Ontario. The existing office and research space [continue reading]
March 7th, 2021
Western University – Weldon Library
Callidus Engineering provided the design for renovating a 5,500-square foot space on the 2nd Floor of Weldon Library at UWO. The existing library stacks were converted into private offices and [continue reading]
March 7th, 2021
St. Lawrence College – Kingston Campus Cafeteria Renovations
This project consists of renovations to an existing cafeteria at St. Lawrence College’s Kingston campus. This is the second phase of the renovation and is focused on millwork upgrades, new [continue reading]
March 7th, 2021
Queen’s University – Leonard Hall Kitchen & Dining Room Renovations
This project consists of renovations to the kitchen and dining area at Leonard Hall on the main campus of Queen’s University. The seating capacity is 706 persons. The intent of [continue reading]
March 7th, 2021
Four Directions Indigenous Student Center
The project consisted of the renovation of two adjacent heritage buildings on the Queen's University campus. Renovation included new universal washrooms, kitchen upgrades and various office and administrative spaces.
September 14th, 2020
Trent Hills Emergency Response Center
This project consisted of a 20,000ft² new building to provide facilities for a municipal fire department and ambulance operations. It includes three bays for ambulance services, four bays for fire [continue reading]
July 2nd, 2020
Fusion Homes Corporate Office
Callidus Engineering provided the design for a new two storey office building. Design ensured allowances for a second 18,000sq.ft. addition in the future. Spaces included offices, meeting rooms, washrooms, lunch [continue reading]
July 2nd, 2020
Doug Tarry Homes Head Office
This project consisted of a new 2-storey office headquarters for an area home builder, approximately 10,000 sq. ft. The office building will be built to have net zero energy consumption [continue reading]
June 16th, 2020
QUINTE WEST OPP DETACHMENT
The design for this project consisted of a new 26,000 sq ft two-storey police station to serve the residents in Trenton and Quinte West. The facility was designed under a [continue reading]
May 28th, 2020
Montgomery Inn
Built in 1832, this Museum, which is operated by the City of Toronto, is a piece of colonial history. With thousands of visitors each year, upgrades for both energy conservation [continue reading]
March 6th, 2019
The MetalWorks
The Metalworks complex is a 5 phase project consisting 3 high-rise condominium towers with approximately 360 suites, 42 luxury town-homes, 2 high-rise commercial towers and a renovated heritage building. Built on former 19th century [continue reading]
February 13th, 2019
Dupont Process Cooling Upgrade
The scope of this project was to replace two existing chillers used for process cooling with new chillers, with increased capacity and reliability. The system upgrades were required to be [continue reading]
December 11th, 2018
Stax on Main
This project consisted of the new construction of six 3-storey multi-unit residential buildings containing a total of 128 stacked townhouse dwelling units and one level of underground parking below the [continue reading]
December 11th, 2018
Enclave Townhomes
The project consisted of the new construction of 4 multi-unit residential buildings on a site in Guelph’s desirable South end. Each of the buildings contained in each module 10 stacked [continue reading]
August 21st, 2018
EMDC Electrical Service & Standby Generators
Callidus Engineering provided the design and construction of new electrical service entrance including a new London Hydro underground 27.6 kV loop feed with 1500kVa to 600V pad mount transformer, new [continue reading]
March 14th, 2018
Rouge Park Terraces
This Project consists of the design of a new 6 storey residential condominium, with underground parking, amenity spaces, and a rooftop terrace. The building has a total of 117 residential [continue reading]
September 7th, 2017
Bluewater Area Family Health Team Clinic
Bluewater Area Family Health Team offer family health care in the town of Zurich, Ontario. In order to keep up with the demand of new patients and to ensure that [continue reading]
March 14th, 2017
Renfrew OPP New Detachment
February 2017 saw the completion of the brand new 16,000 sqft Renfrew OPP Station. The new station replaces two existing OPP facilities and consolidates them into a new modern and energy [continue reading]
February 27th, 2017
LUCAN ARENA DAYCARE & ARENA ADDITION
The daycare addition added some much-needed space for the local YMCA daycare program at the existing arena facility. The 8,900 sq.ft. addition was completed as part of the first phase [continue reading]
February 27th, 2017
Highland Golf & Country Club
The project consisted of a 3 level addition with 3,000 square feet of dining hall space, a 2,000 square foot second level outdoor patio and a 2,000 square foot underground [continue reading]
February 27th, 2017
FireRock Golf Club
The project consisted of a new 11,500 square foot clubhouse. Facilities on the main floor of the clubhouse included: pro shop, dining room, commercial grade kitchen, washrooms and offices. Lower [continue reading]
February 27th, 2017
St. Joseph’s Ukrainian Catholic Church
The project consisted of a new 40,000 square foot church and community building. The site is located prominently at the corner of River Oaks Blvd. and Trafalgar Rd. in Oakville [continue reading]
February 27th, 2017
L’Arche Community Gathering Facility
L'Arche is a community of individuals that share life together in a family-like setting. Many of these individuals have intellectual disabilities and require assistance to navigate their day to day [continue reading]
February 27th, 2017
London Optimist Sports Centre
The project consisted of a new 100,000 square foot indoor soccer complex that included full sized soccer field or four mini fields, full scale concession stand, walking track, change facilities [continue reading]
February 27th, 2017
NCC Multiplex BCAs
Review and assessment of the existing electrical and mechanical systems for 9 multi-unit residential and 2 commercial buildings in Arviat, NU; Rankin Inlet, NU; and, Baker Lake, NU. The information [continue reading]
February 27th, 2017
Market Tower & AnnEx
Provided a single building condition assessment for two buildings located in downtown London. The one, a six storey structure named Market Tower and the second, a three storey structure called [continue reading]
February 27th, 2017
Kaiser Aluminum Expansion
The scope of this project was a 30,000 ft2 expansion to contain a new press for aluminum extrusions. The scope included a new 3000 KVA electrical service with provisions for [continue reading]
February 27th, 2017
MOE Dis-entanglement
Callidus Engineering provided a detailed analysis of electrical distribution facilities at the (Ontario) Ministry of the Environment & Climate Change campus in Etobicoke, Ontario.
February 27th, 2017
Heritage Building Condition Assessments
Evaluation and report on existing conditions of plumbing, mechanical-HVAC, and electrical systems serving designated heritage buildings throughout Ontario. Preparations of opinions of cost to support reserve funds and heritage foundation [continue reading]
February 27th, 2017
GO Rail Operations Command Center
Callidus designed mechanical and electrical systems for the new command center in Union Station, Toronto. The command center is critical to the daily operations of GO Transit's rail fleet. The challenges of [continue reading]
February 27th, 2017
Forest Hill Street Lighting
Designed street lighting to the City of London STS standards for a residential subdivision in North central London.
February 27th, 2017
GO Square One Park & Ride
The existing 2,500 square foot GO Square One Agency building was demolished and upgraded to a full Bus Terminal Station, to help alleviate long line ups for ticket purchasers and [continue reading]
February 27th, 2017
GO Sheppard
Construction of a new rail and subway terminal at Sheppard Avenue West & Bakersfield Street. GO Transit is a tenant within the TTC owned terminal which is comprised of two [continue reading]
February 27th, 2017
Waterloo Aviation Co Hanger
The project consisted of new construction of a 17,000 square foot private aircraft hangar facility including 2,100 square foot of ancillary spaces for office area, boardroom, public and private washrooms, [continue reading]
February 27th, 2017
Windsor VIA Rail Station
The project was the new construction of a single storey VIA rail station. The project features a curved translucent roof structure for a large portion of the roof area. The [continue reading]








